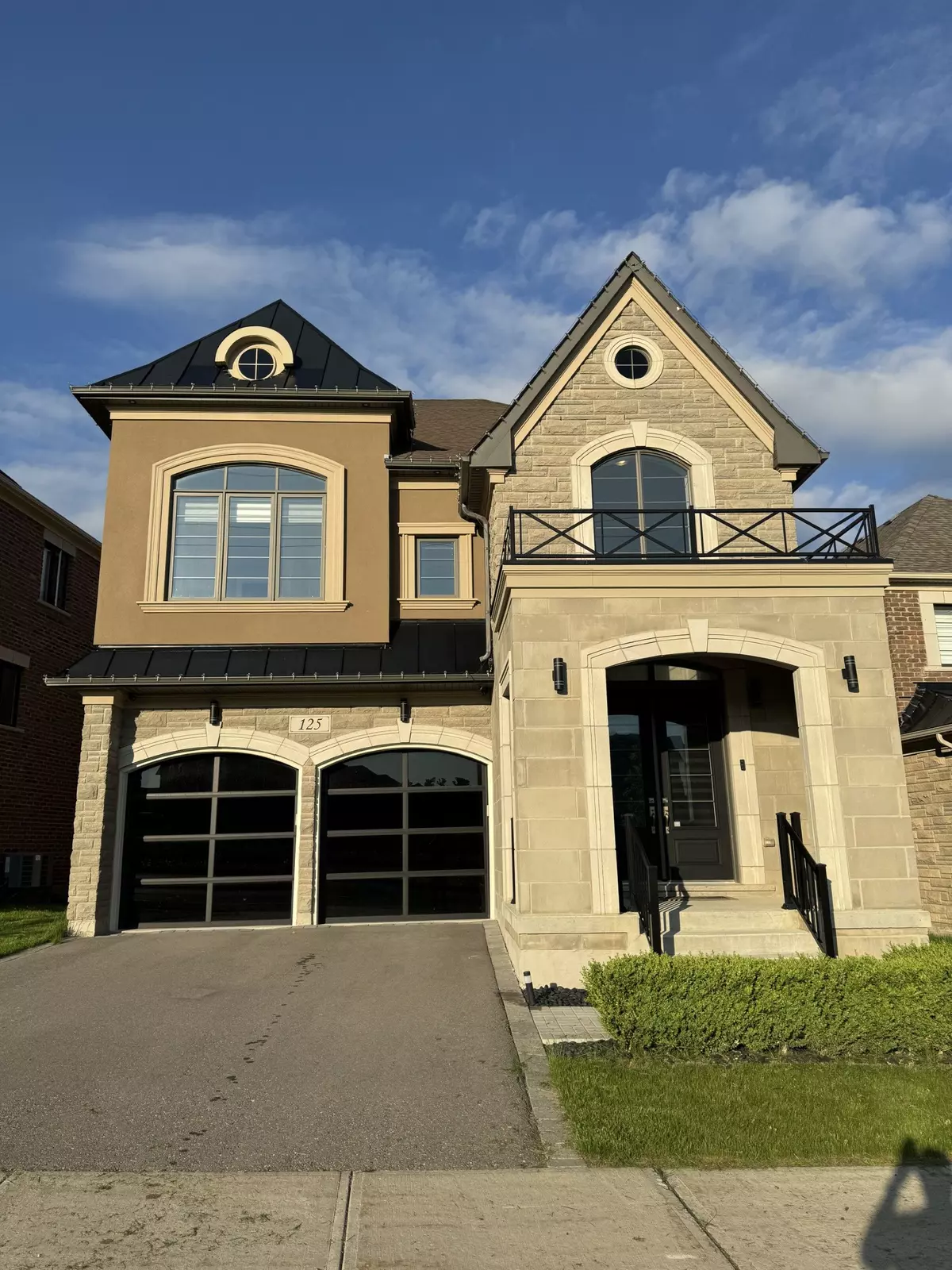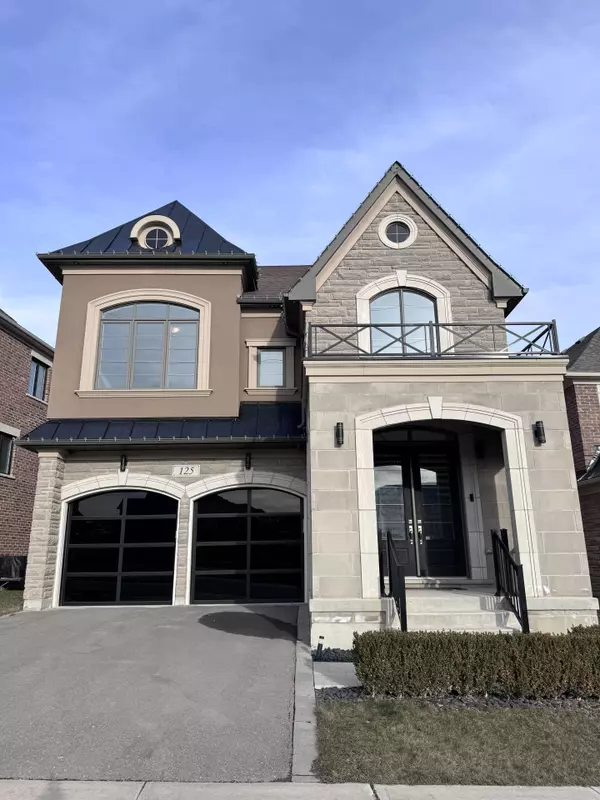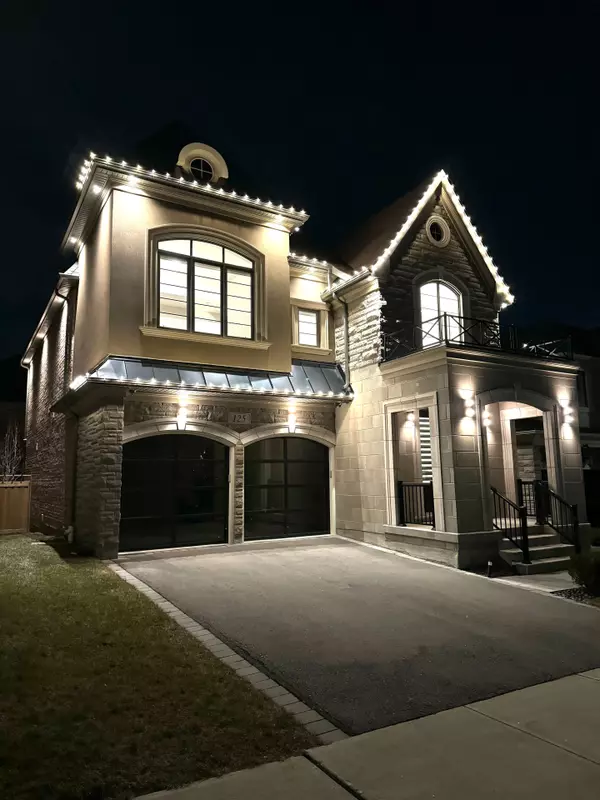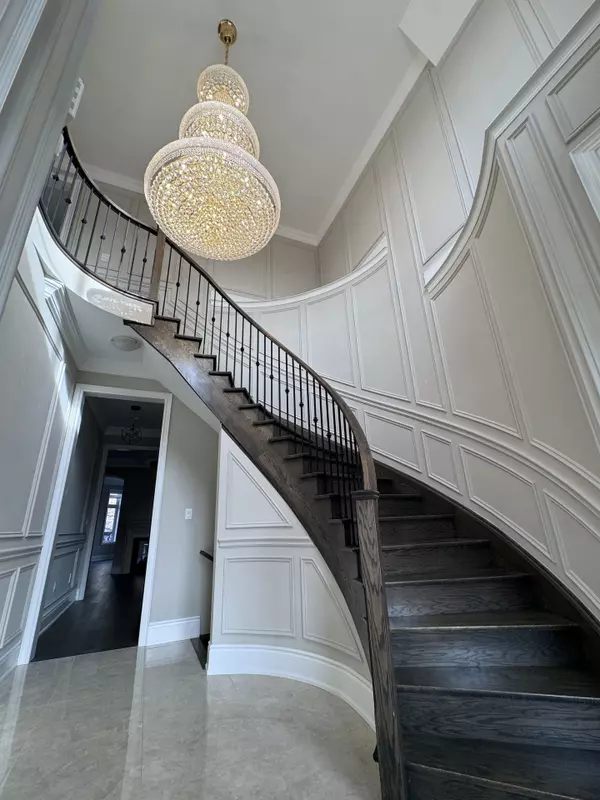$1,850,000
$1,999,999
7.5%For more information regarding the value of a property, please contact us for a free consultation.
125 Kleinburg Summit WAY Vaughan, ON L4H 4V4
4 Beds
4 Baths
Key Details
Sold Price $1,850,000
Property Type Single Family Home
Sub Type Detached
Listing Status Sold
Purchase Type For Sale
Subdivision Kleinburg
MLS Listing ID N8362792
Sold Date 07/09/24
Style 2-Storey
Bedrooms 4
Annual Tax Amount $6,895
Tax Year 2023
Property Sub-Type Detached
Property Description
Move-In Ready Beautiful 4Bdrm,4Bath Mattamy Home Boasts 20'Open To Above Ceilings In Foyer. Approx.3100sq.ft,10' Ceilings On Main Floor,9'Ceilings On Second Floor. Luxurious Curved Hardwood Staircase, Double Doors Den, Upgraded Brushed Oak Engineered Hardwood Flooring, Crown Mouldings, Upgraded 8'Interior Carrara Doors, Double Sided Cast Stone Gas Fireplace, Paneling Throughout Main Floor+Foyer. Waffle Ceiling In Dining Room. Upgraded Chefs Kitchen Is Complete W/Cabinets To Ceiling, Curio Glass Top Cabinets W/LED Puck Lights, Oversized Island, Built-In Jennair Appliances+42"Custom Panel Fridge, Thermador Induction Stove, Large Breakfast Area, Kitchen Reverse Osmosis+Central Water Filtration System, Central Vacuum, Master Ensuite With Standalone Tub&Two Upgraded Floating Vanities, Walk In His+Her Closet In Primary Bedroom. Beautiful Backyard W/Interlock, Gazebo, Large Trees For Privacy.7 4K Security Cameras, Outdoor Pot Lights All Around The Home. Garage Door Opener, Upgraded Modern Garage Doors.
Location
Province ON
County York
Community Kleinburg
Area York
Rooms
Family Room Yes
Basement Unfinished
Kitchen 1
Interior
Interior Features Central Vacuum
Cooling Central Air
Exterior
Parking Features Private Double
Garage Spaces 2.0
Pool None
Roof Type Shingles
Lot Frontage 46.49
Lot Depth 105.29
Total Parking Spaces 4
Building
Foundation Unknown
Read Less
Want to know what your home might be worth? Contact us for a FREE valuation!

Our team is ready to help you sell your home for the highest possible price ASAP
GET MORE INFORMATION





