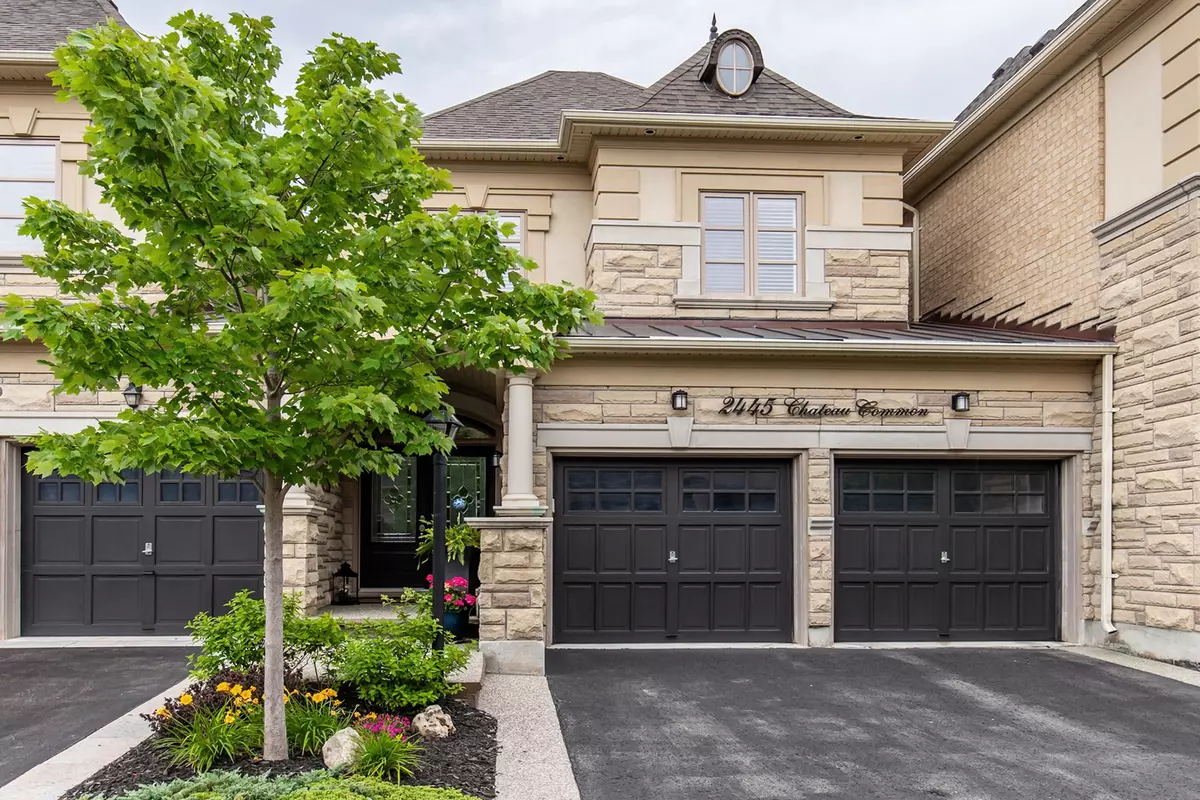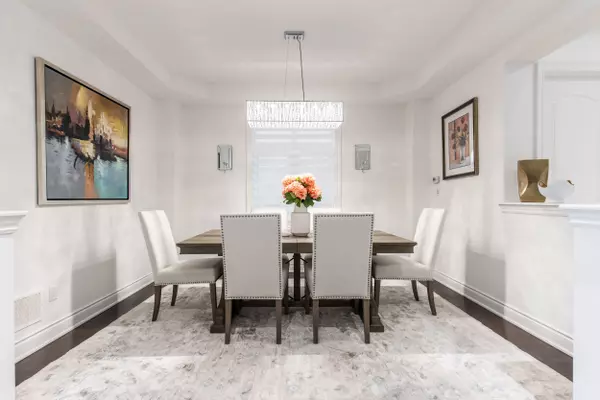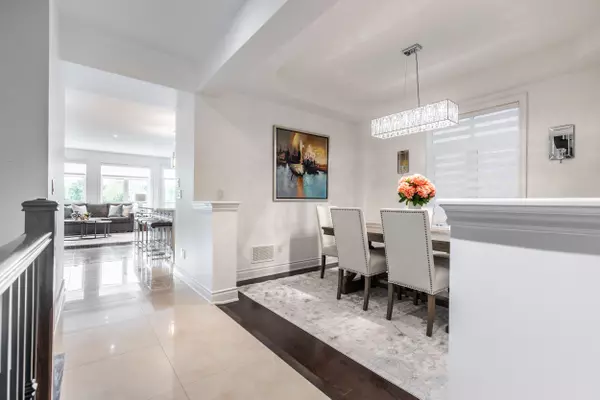$1,600,000
$1,645,000
2.7%For more information regarding the value of a property, please contact us for a free consultation.
2445 Chateau Common N/A Oakville, ON L6M 0S1
4 Beds
3 Baths
Key Details
Sold Price $1,600,000
Property Type Condo
Sub Type Att/Row/Townhouse
Listing Status Sold
Purchase Type For Sale
Approx. Sqft 2500-3000
Subdivision Palermo West
MLS Listing ID W8484370
Sold Date 09/10/24
Style 2-Storey
Bedrooms 4
Annual Tax Amount $7,854
Tax Year 2024
Property Sub-Type Att/Row/Townhouse
Property Description
This elegant Fernbrook home, Latour model, located on a desirable street in Bronte Creek and backing on a ravine, has been lovingly and meticulously maintained and extensively upgraded. Featuring luxurious finishes throughout, including beautiful hardwood floors, 9 ft ceilings, upgraded lighting, California shutters in all bedrooms, and so much more. On the main level are a separate dining room, powder room, bright and airy open concept eat-in kitchen with large island, quartz countertops, backsplash, high-end stainless steel appliances (Wolf gas stove, Sub-Zero fridge, Miele dishwasher), walk-in pantry, and living area with gas fireplace, large windows with Silhouette roller shades and French doors leading out to a dreamy outdoor retreat, featuring a large deck with remote control operated retractable awning, and beautiful views of the landscaped backyard and the lush forest beyond. On the upper level are the spacious Primary Suite with walk-in closet and spa-like 5-piece en-suite with quartz double vanity, tub and glass shower; 3 additional good-sized bedrooms, shared 4-piece bathroom and convenient upper level laundry room with built-in cabinets. Partially finished basement with extra high ceilings and cold room. Double car garage. Property linked only at garage, the rest is detached. Great location in an upscale neighbourhood, close to parks, trails, schools, hospital and easy access to QEW, 407 and GO. Don't miss out on this rarely available, picture-perfect home!
Location
Province ON
County Halton
Community Palermo West
Area Halton
Zoning RM1 sp:255
Rooms
Family Room No
Basement Partially Finished
Kitchen 1
Interior
Interior Features Air Exchanger, Auto Garage Door Remote, Carpet Free, Garburator
Cooling Central Air
Fireplaces Number 1
Fireplaces Type Natural Gas
Exterior
Exterior Feature Awnings, Backs On Green Belt, Deck
Parking Features Private Double
Garage Spaces 2.0
Pool None
View Creek/Stream, Park/Greenbelt, Trees/Woods
Roof Type Asphalt Shingle
Lot Frontage 25.98
Total Parking Spaces 4
Building
Foundation Poured Concrete
Others
Monthly Total Fees $115
ParcelsYN Yes
Read Less
Want to know what your home might be worth? Contact us for a FREE valuation!

Our team is ready to help you sell your home for the highest possible price ASAP
GET MORE INFORMATION





