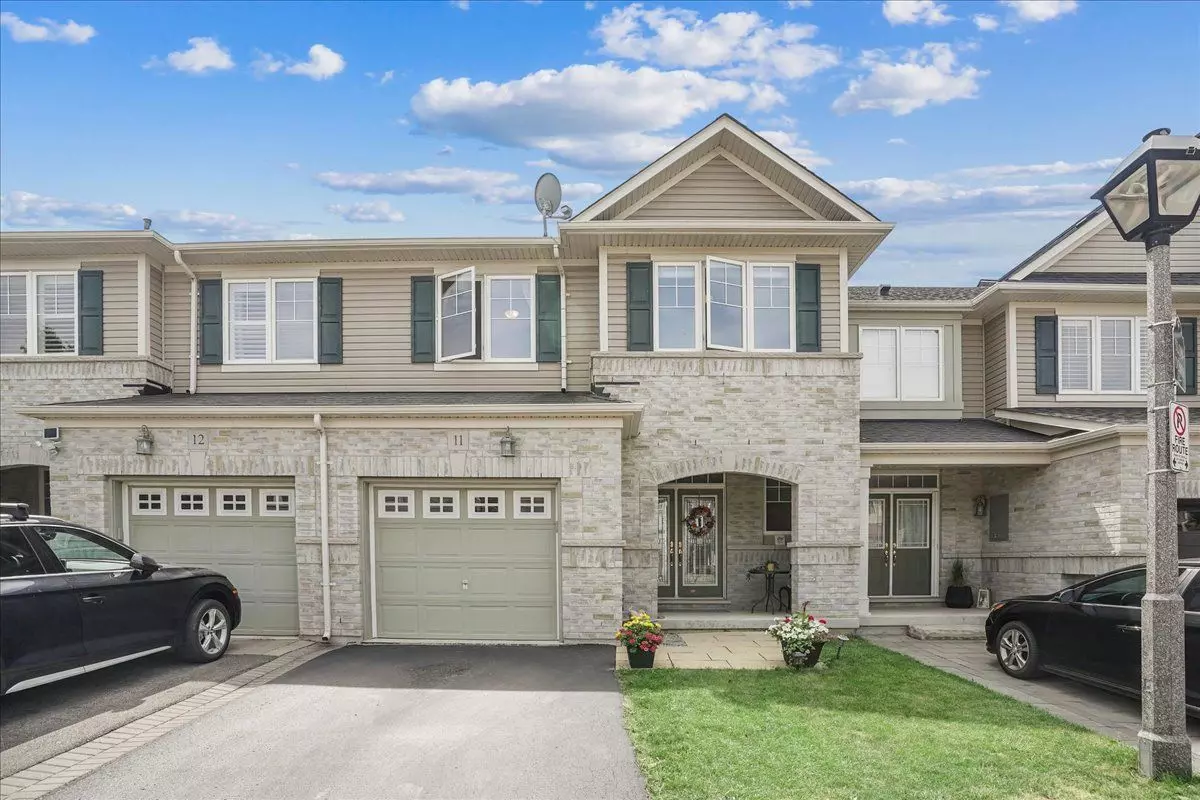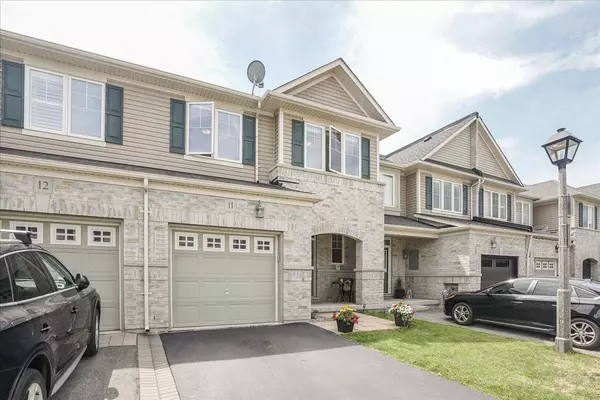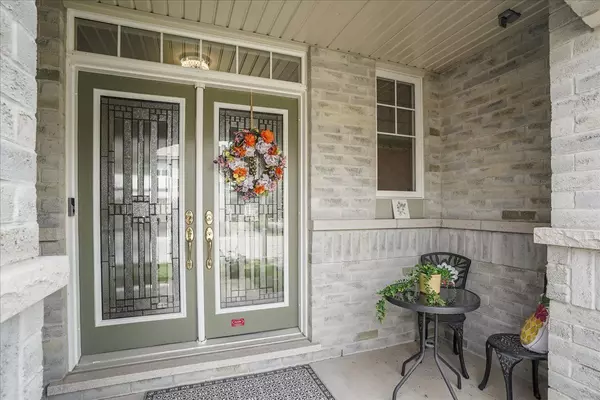$1,217,000
$1,229,000
1.0%For more information regarding the value of a property, please contact us for a free consultation.
2019 Trawden WAY #11 Oakville, ON L6M 0M3
3 Beds
3 Baths
Key Details
Sold Price $1,217,000
Property Type Condo
Sub Type Att/Row/Townhouse
Listing Status Sold
Purchase Type For Sale
Approx. Sqft 2000-2500
Subdivision Palermo West
MLS Listing ID W8444212
Sold Date 08/29/24
Style 2-Storey
Bedrooms 3
Annual Tax Amount $4,838
Tax Year 2024
Property Sub-Type Att/Row/Townhouse
Property Description
Beautiful 2 story 3 bedroom, 2.5 bath freehold townhouse in desirable Bronte Creek. Gleaming dark hardwood floor, spacious and bright, freshly painted and move in ready, interior professionally designed and decorated by Marnie Warman of Interior Design Inc. The main floor has a double door sunken entry, large closets, and inside access to the single car garage. A separate living and dining room plus eat-in kitchen which leads to the charming garden with pergola, low maintenance flower beds, and patio with elevated deck, and gas line with BBQ, complete the main floor. The lower level has a great tv room, or den, or office, and a huge unfinished storage space. The second floor has a large master with 2 walk-in closets and a separate 4 piece ensuite with soaker tub. 2 more good size bedrooms, full bath, and convenient second floor laundry make this a great family home.
Location
Province ON
County Halton
Community Palermo West
Area Halton
Zoning RM1
Rooms
Family Room No
Basement Full, Partially Finished
Kitchen 1
Interior
Interior Features Other
Cooling Central Air
Exterior
Parking Features Private
Garage Spaces 1.0
Pool None
Roof Type Asphalt Shingle
Lot Frontage 23.0
Lot Depth 100.0
Total Parking Spaces 2
Building
Foundation Concrete Block
Others
Monthly Total Fees $64
Security Features Alarm System,Carbon Monoxide Detectors,Smoke Detector
ParcelsYN Yes
Read Less
Want to know what your home might be worth? Contact us for a FREE valuation!

Our team is ready to help you sell your home for the highest possible price ASAP
GET MORE INFORMATION





