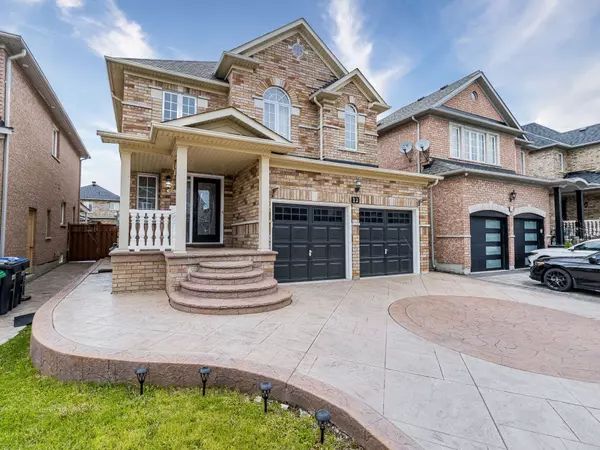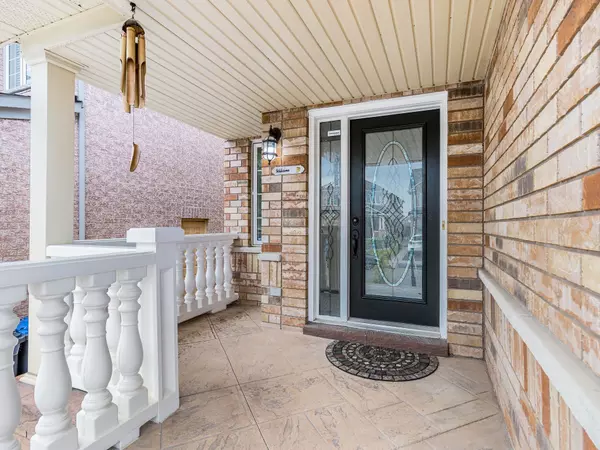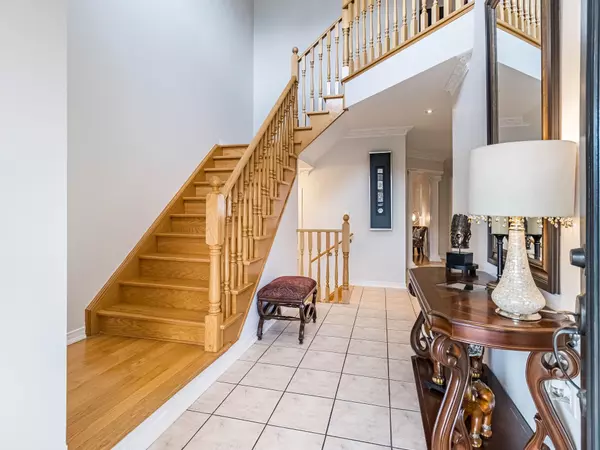$1,349,000
$1,399,900
3.6%For more information regarding the value of a property, please contact us for a free consultation.
12 River Heights DR Brampton, ON L6P 2M9
4 Beds
4 Baths
Key Details
Sold Price $1,349,000
Property Type Single Family Home
Sub Type Detached
Listing Status Sold
Purchase Type For Sale
Approx. Sqft 2500-3000
Subdivision Brampton East
MLS Listing ID W8379082
Sold Date 09/20/24
Style 2-Storey
Bedrooms 4
Annual Tax Amount $7,389
Tax Year 2023
Property Sub-Type Detached
Property Description
Immaculately Maintained With Functional Layout,Lots of Natural Light and Space. This 4 Bedrooms 4 Washrooms with 2 Car Garage Detached Home In Sought After Location of Castlemore Offers You 2 Master Bedrooms with Ensuites,Other 2 Bedrooms Has Jack & Jill Washroom, Access To Washrooms From All Bedrooms, 2 Entrances to Basement, Main Floor Laundry, Freshly Painted, Beautiful Stamped Concrete Work in Front, Sides & Backyard With Matching Fence, Great Curb Appeal, Beautiful Crown Moulding & Medallions On Main Floor & Upstairs, Gleaming Hardwood Floors & Matching Stairs. Close To Temple, Schools, Plaza, Transit,Hwy 50, Hwy 427 etc. Don't Miss The Opportunity To Buy This Ready To Move In Detached Home In Much Desired Neighborhood of Castlemore/ The Gore Rd.
Location
Province ON
County Peel
Community Brampton East
Area Peel
Rooms
Family Room Yes
Basement Full, Separate Entrance
Kitchen 1
Interior
Interior Features Other
Cooling Central Air
Exterior
Parking Features Private Double
Garage Spaces 6.0
Pool None
Roof Type Shingles
Lot Frontage 36.09
Lot Depth 109.91
Total Parking Spaces 6
Building
Foundation Brick
Read Less
Want to know what your home might be worth? Contact us for a FREE valuation!

Our team is ready to help you sell your home for the highest possible price ASAP
GET MORE INFORMATION





