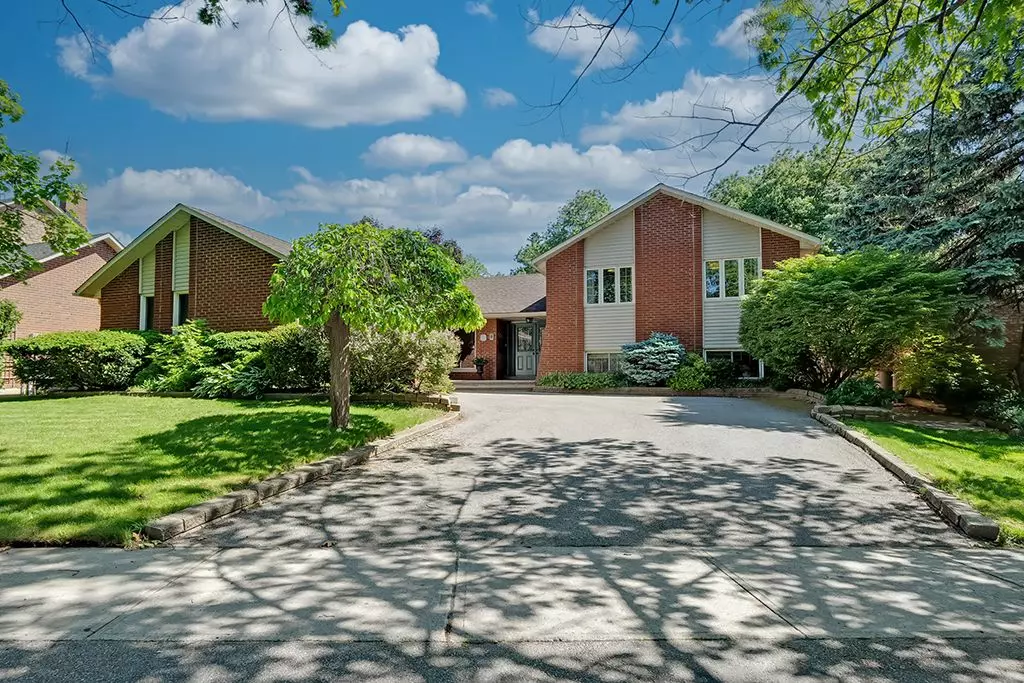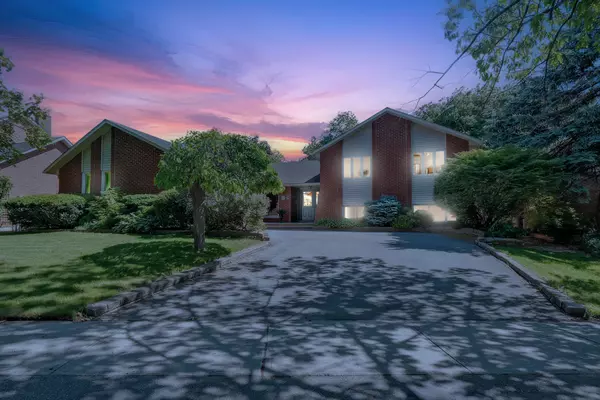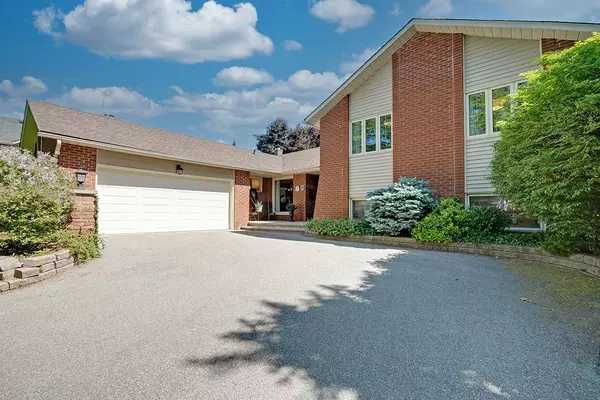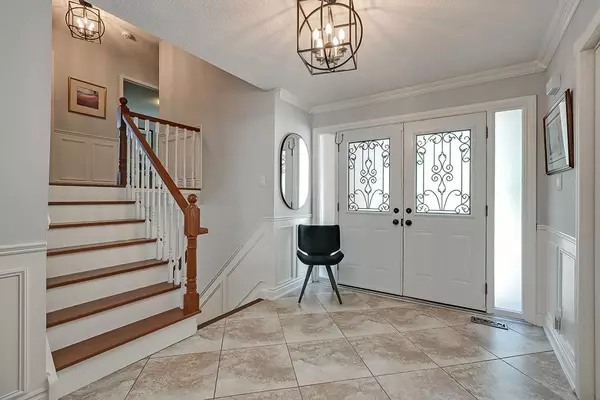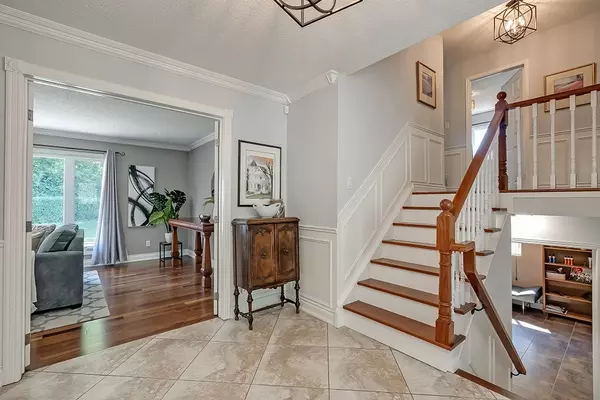$1,475,000
$1,499,900
1.7%For more information regarding the value of a property, please contact us for a free consultation.
9 Carnforth DR Brampton, ON L6Z 1T7
7 Beds
5 Baths
Key Details
Sold Price $1,475,000
Property Type Single Family Home
Sub Type Detached
Listing Status Sold
Purchase Type For Sale
Approx. Sqft 2500-3000
Subdivision Snelgrove
MLS Listing ID W8405174
Sold Date 08/08/24
Style Backsplit 4
Bedrooms 7
Annual Tax Amount $7,264
Tax Year 2024
Property Sub-Type Detached
Property Description
Welcome to 9 Carnforth Drive, a stunning home located in the sought-after Snelgrove neighbourhood of North Brampton. This beautifully maintained property boasts 5+2 bedrooms and 4 +1 bathrooms, offering ample space for families of all sizes.As you approach, you'll be captivated by the beautiful curb appeal featuring lush greenery and a well-manicured lawn. The spacious driveway provides ample parking, while the inviting front porch and elegant double-door entry welcome you inside. Step into the cozy and bright living space adorned with large windows that flood the room with natural light. The neutral decor, complemented by hardwood floors and crown moulding, creates an inviting ambience perfect for relaxation and entertaining.The modern kitchen is a chef's dream, equipped with high-end stainless steel appliances and ample counter space. The island with additional seating is ideal for casual dining or hosting gatherings. Adjacent to the kitchen, the family room offers an open-concept feel with direct access to the backyard.The spacious bedrooms feature ample closet space, with the primary bedroom boasting a private balcony, and ensuite bath. The modern bathrooms, complete with updated fixtures and a combination of tile and hardwood finishes, provide a touch of luxury.Outside, the large, well-maintained backyard with lush greenery and mature trees offers a private and serene environment, perfect for outdoor activities and entertaining. Additional features include an attached garage with extra storage space and close proximity to schools, parks, and local amenities.
Location
Province ON
County Peel
Community Snelgrove
Area Peel
Rooms
Family Room Yes
Basement Finished, Full
Kitchen 2
Separate Den/Office 2
Interior
Interior Features In-Law Capability, Auto Garage Door Remote
Cooling Central Air
Fireplaces Number 1
Fireplaces Type Wood
Exterior
Parking Features Private Double
Garage Spaces 4.0
Pool None
View Park/Greenbelt
Roof Type Asphalt Shingle
Lot Frontage 75.22
Lot Depth 129.57
Total Parking Spaces 4
Building
Foundation Concrete
Read Less
Want to know what your home might be worth? Contact us for a FREE valuation!

Our team is ready to help you sell your home for the highest possible price ASAP
GET MORE INFORMATION

