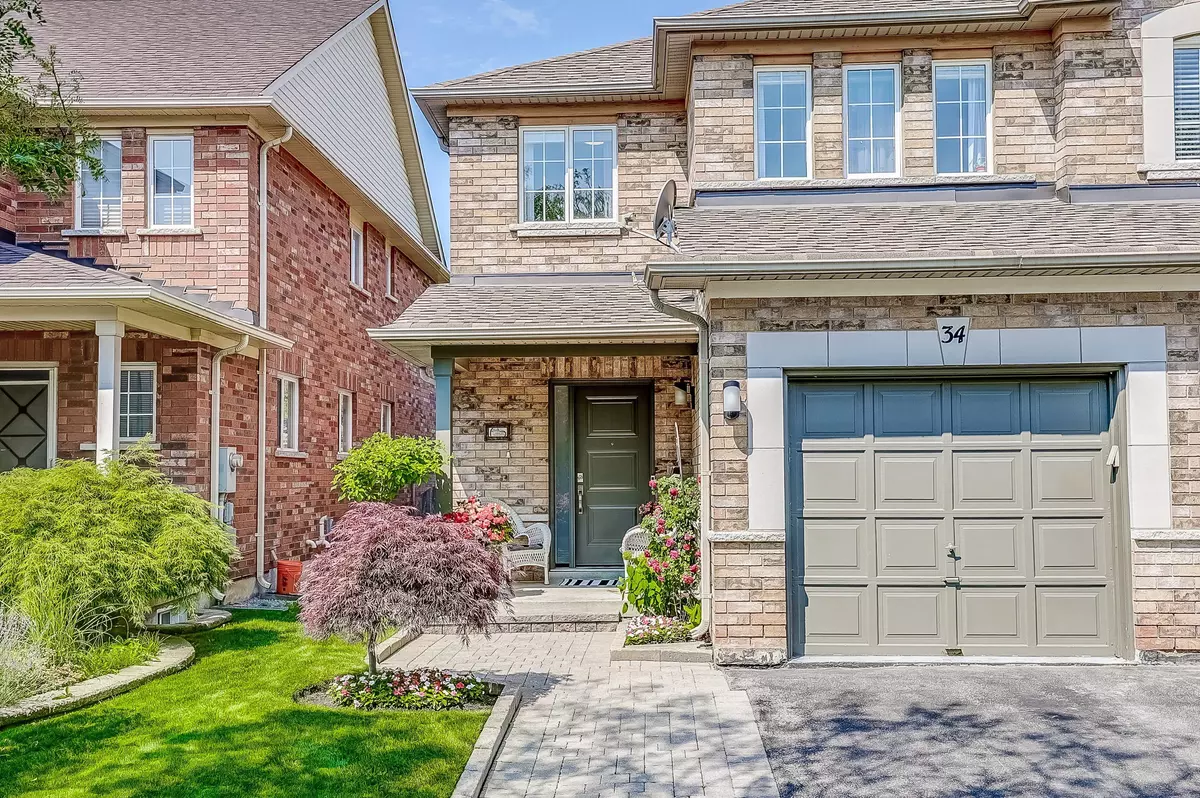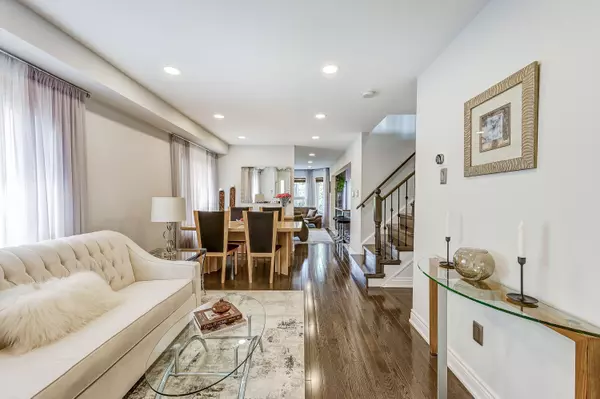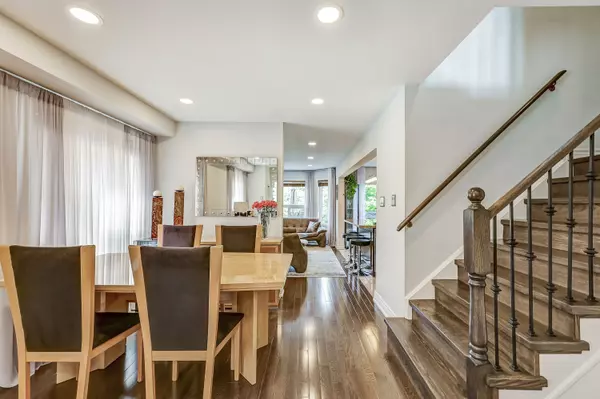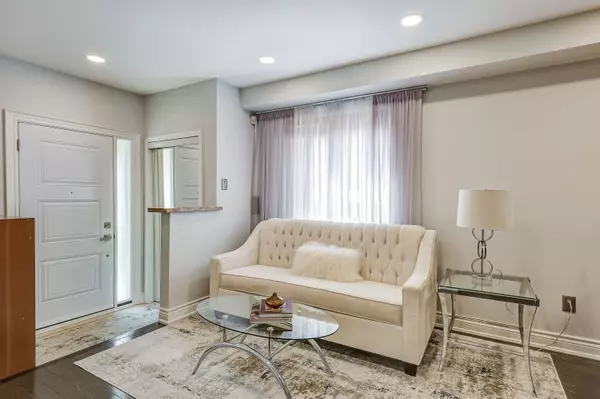$1,250,000
$1,330,500
6.1%For more information regarding the value of a property, please contact us for a free consultation.
34 Harmony RD Vaughan, ON L4K 5H1
5 Beds
4 Baths
Key Details
Sold Price $1,250,000
Property Type Multi-Family
Sub Type Semi-Detached
Listing Status Sold
Purchase Type For Sale
Approx. Sqft 1500-2000
Subdivision Patterson
MLS Listing ID N8468734
Sold Date 07/29/24
Style 2-Storey
Bedrooms 5
Annual Tax Amount $4,344
Tax Year 2024
Property Sub-Type Semi-Detached
Property Description
Fantastic Family Home in high demand Patterson. Beautifully renovated with 3 bedrooms and 4 bathrooms, perfect for a growing family. This light-filled home has a wonderful lay-out and offers over 2350 square feet of updated living space. Newer hardwood floors, modern renovated kitchen with huge island looks out to the bright family room w/gas fireplace and large windows. Elegant, open concept living/dining area is perfect for entertaining. On the 2nd floor, find an airy primary bedroom with renovated ensuite and lots of storage in the w/in closet plus two more spacious bedrooms. From the garage, there is a separate entrance leading into a 2 room, basement apartment that can bring an extra income of $1600 per month as a mortgage helper. The exterior of the property is professionally landscaped w/sprinklers for a beautiful lawn. The flower filled backyard offers lots of privacy and a lovely gazebo. Great location!! Easy walk to groceries, pharmacy, bank and 5 MINS TO RUTHERFORD GO STATION.
Location
Province ON
County York
Community Patterson
Area York
Rooms
Family Room Yes
Basement Apartment, Separate Entrance
Kitchen 2
Separate Den/Office 2
Interior
Interior Features Other
Cooling Central Air
Exterior
Parking Features Private
Garage Spaces 1.0
Pool None
Roof Type Asphalt Shingle
Lot Frontage 24.11
Lot Depth 111.61
Total Parking Spaces 2
Building
Foundation Concrete Block
Read Less
Want to know what your home might be worth? Contact us for a FREE valuation!

Our team is ready to help you sell your home for the highest possible price ASAP
GET MORE INFORMATION





