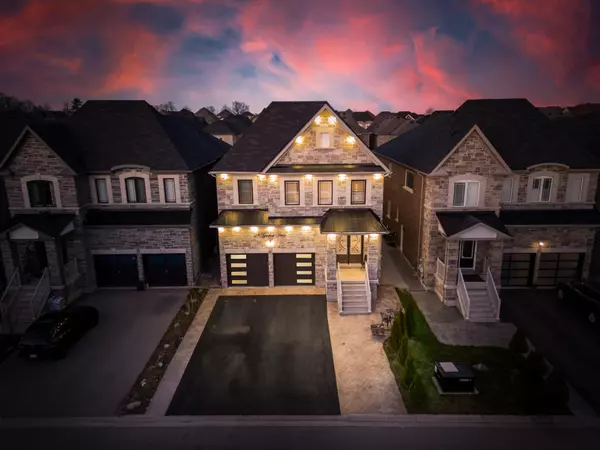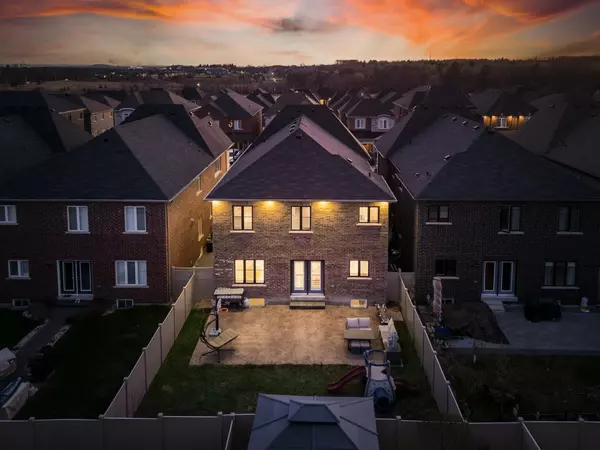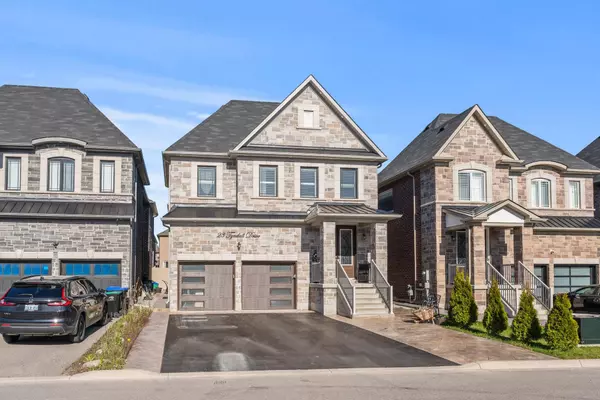$1,420,000
$1,449,000
2.0%For more information regarding the value of a property, please contact us for a free consultation.
23 Tyndall DR Bradford West Gwillimbury, ON L3Z 4G6
4 Beds
5 Baths
Key Details
Sold Price $1,420,000
Property Type Single Family Home
Sub Type Detached
Listing Status Sold
Purchase Type For Sale
Approx. Sqft 3000-3500
Subdivision Bradford
MLS Listing ID N8451468
Sold Date 01/31/25
Style 2-Storey
Bedrooms 4
Annual Tax Amount $6,569
Tax Year 2023
Property Sub-Type Detached
Property Description
Welcome To 23 Tyndall Drive! 5 Year Old Beautiful & Modern 4 Bedroom Home With Bright Open Concept Layout & Gorgeous Stone Frontage & No Sidewalk In a Family Friendly Area! Approx 3200 Sqft of Above Grade + Large Finished Basement With Separate Entrance (Rental Potential)! Lots of $$ Spent On Custom Finishings & Alterations Through The Builder Makes This Home Truly a One of a Kind In The Entire Subdivision! 9Ft Ceilings, Dbl Dr Entry, Upgraded Polished Porcelain Floors, Crown Moulding, Wainscoting, Iron Pickets, Interior/Exterior Pot Lights & Dbl Sided Gas Fireplace & Feature Wall. Chef's Custom Kitchen With Onyx Countertops & Matching Backsplash, Extended Center Island & Top Of The Line Appl & Gas Cooktop! Excellent Layout & Flow With Large Bedrms & Spacious Upstairs Loft! Large Primary Bedrm With Walk/In Closet & Spa-Style Ensuite With His/Her Sinks, Quartz Counters, Tub & Glass Shower. Private Fenced Backyard, Front, Side & Backyard Interlocking Perfect For Relaxing & Entertaining!
Location
Province ON
County Simcoe
Community Bradford
Area Simcoe
Rooms
Family Room Yes
Basement Finished, Separate Entrance
Kitchen 1
Interior
Interior Features Bar Fridge, Carpet Free, Auto Garage Door Remote
Cooling Central Air
Fireplaces Type Natural Gas
Exterior
Parking Features Private
Garage Spaces 2.0
Pool None
Roof Type Unknown
Lot Frontage 38.08
Lot Depth 114.47
Total Parking Spaces 7
Building
Foundation Unknown
Read Less
Want to know what your home might be worth? Contact us for a FREE valuation!

Our team is ready to help you sell your home for the highest possible price ASAP
GET MORE INFORMATION





