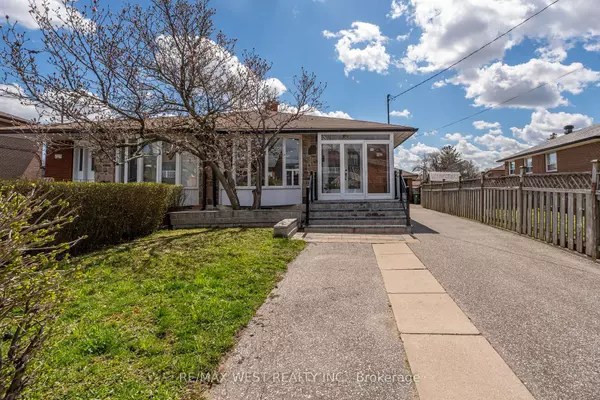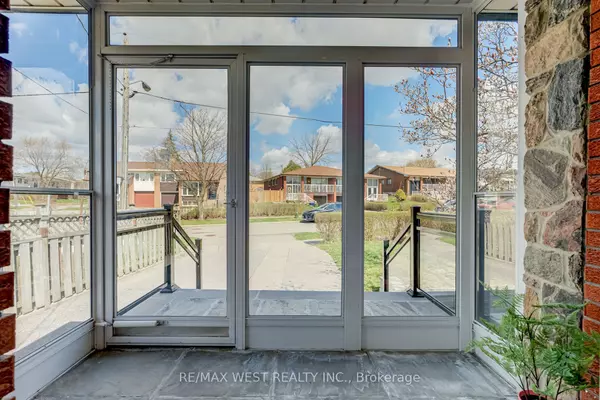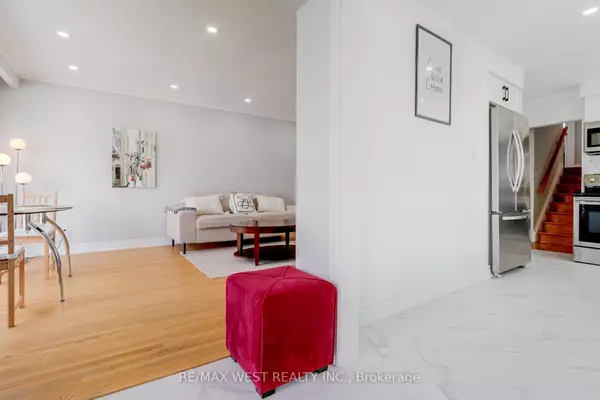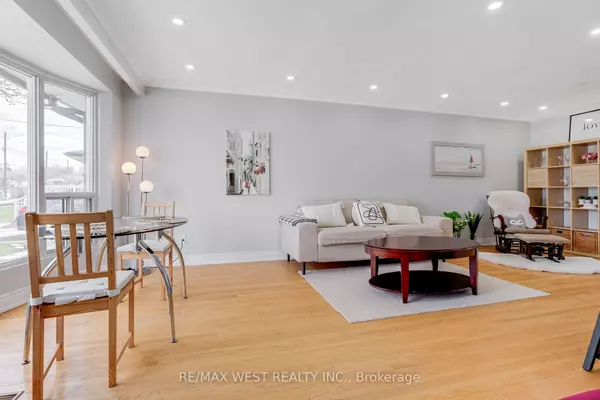$1,155,000
$999,900
15.5%For more information regarding the value of a property, please contact us for a free consultation.
5 Fallingdale CRES Toronto W05, ON M3J 1C4
5 Beds
3 Baths
Key Details
Sold Price $1,155,000
Property Type Multi-Family
Sub Type Semi-Detached
Listing Status Sold
Purchase Type For Sale
Approx. Sqft 1500-2000
Subdivision York University Heights
MLS Listing ID W8442654
Sold Date 09/06/24
Style Backsplit 5
Bedrooms 5
Annual Tax Amount $3,391
Tax Year 2024
Property Sub-Type Semi-Detached
Property Description
Rare Find 5 Level Backsplit spacious Home! Unique Set Up for 2 Families- Great Investment Opportunity to Own & Earn Cashflow or In-Laws Suite!! Premium Pie-Shape Lot**A Glass Enclosed Porch Leading Into The Main Entrance Leads to A Magnificent Kitchen with Quartz Counter Top & Backsplash* Living Room with A Full Bow Window & On Upper Level Two Bedroom & Bath And Stairs down to Open Concept Family Room With Wood Stove, Kitchen and Additional Bedroom!! Carpet Free Home + Pot Lights & Crown Mounding Throughout. Owned - High Efficiency Tankless Water Heater, Electro Air Hepa Cleaner, Nest Thermostat ** Upgraded Attic Insulation Makes This Home Most Comfortable & Energy Efficient! Large Backyard is Perfected with Detached Garage (Not Common in the Area!! Extra Long Drive Way **A Super Location-Close to Everything- School, York University, Subway Line, TTC, Hospital, Walmart & More!! You'll Love this Home!
Location
Province ON
County Toronto
Community York University Heights
Area Toronto
Zoning Residential
Rooms
Family Room No
Basement Finished, Separate Entrance
Kitchen 2
Separate Den/Office 1
Interior
Interior Features Other
Cooling Central Air
Exterior
Parking Features Private
Garage Spaces 1.0
Pool None
Roof Type Other
Lot Frontage 31.06
Lot Depth 120.0
Total Parking Spaces 5
Building
Foundation Other
Read Less
Want to know what your home might be worth? Contact us for a FREE valuation!

Our team is ready to help you sell your home for the highest possible price ASAP
GET MORE INFORMATION





