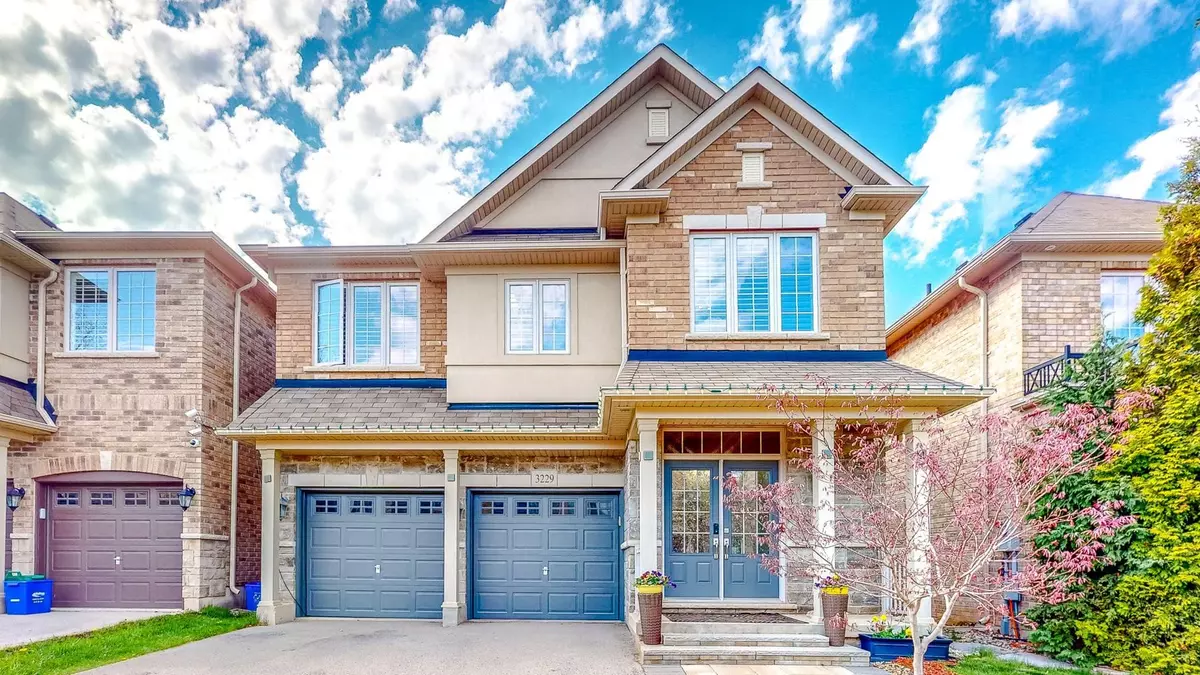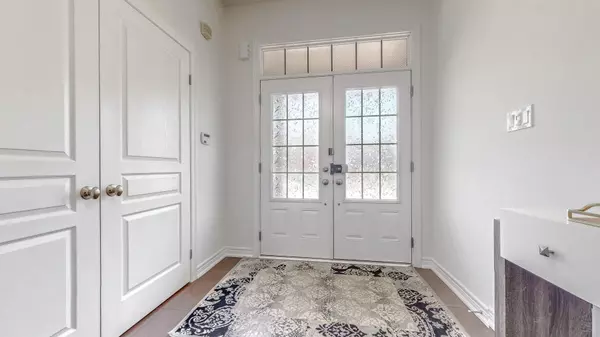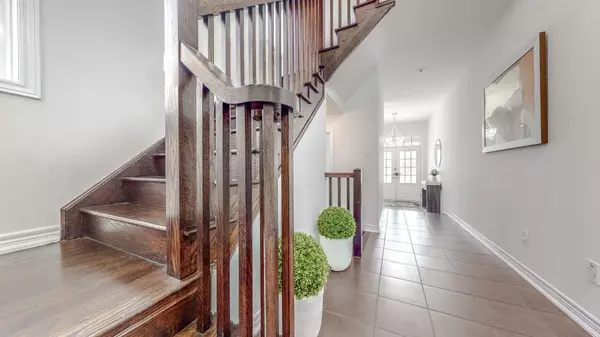$1,850,000
$1,980,000
6.6%For more information regarding the value of a property, please contact us for a free consultation.
3229 Liptay AVE Oakville, ON L6M 0M7
5 Beds
5 Baths
Key Details
Sold Price $1,850,000
Property Type Single Family Home
Sub Type Detached
Listing Status Sold
Purchase Type For Sale
Approx. Sqft 3000-3500
Subdivision Palermo West
MLS Listing ID W8442532
Sold Date 09/18/24
Style 2-Storey
Bedrooms 5
Annual Tax Amount $7,961
Tax Year 2023
Property Sub-Type Detached
Property Description
Welcome To This Exquisite Residence Boasting 4 Bedrooms And 5 Bathrooms Nestled In The Highly Coveted Community Of Bronte Creek. Spanning Over 3,100 Square Feet And A Finished Basement, This Home Offers Abundant Space And Luxury Living. Designed With An Open And Airy Concept, Natural Light Floods The Interior, Creating An Inviting Atmosphere Ideal For Relaxation And Entertainment. Extensive Updates Adorn Both The Interior And Exterior Spaces, Reflecting A Commitment To Quality And Modern Living. The Main Level Features A Striking Living/Dining Room With Soaring 18-Foot Ceilings, Complemented By A Convenient Home Office. The Kitchen Is Appointed With Quartz Countertops And Premium Stainless-Steel Appliances, While The Adjacent Bright Breakfast Area Leads To A Charming Patio. Gather In The Family Room By The Cozy Gas Fireplace, With The Main Laundry Room Providing Easy Access To The Garage. Upstairs, The Primary Bedroom Offers A Retreat With A Walk-In Closet Featuring Custom Built-Ins And A Spa-Like Bathroom Complete With Quartz Countertops, Updated Hardware, A Separate Shower, Soaker Tub, And His And Her Sinks. Three Additional Bedrooms, Each With Ensuite Privileges And Two With Walk-In Closets, Ensure Comfort And Convenience For All Occupants.
Location
Province ON
County Halton
Community Palermo West
Area Halton
Zoning Res.
Rooms
Family Room Yes
Basement Full, Finished
Kitchen 1
Separate Den/Office 1
Interior
Interior Features Auto Garage Door Remote, Carpet Free, Built-In Oven
Cooling Central Air
Exterior
Parking Features Private Double
Garage Spaces 2.0
Pool None
Roof Type Asphalt Shingle
Lot Frontage 36.09
Lot Depth 100.0
Total Parking Spaces 4
Building
Foundation Concrete
Others
Senior Community Yes
Read Less
Want to know what your home might be worth? Contact us for a FREE valuation!

Our team is ready to help you sell your home for the highest possible price ASAP
GET MORE INFORMATION





