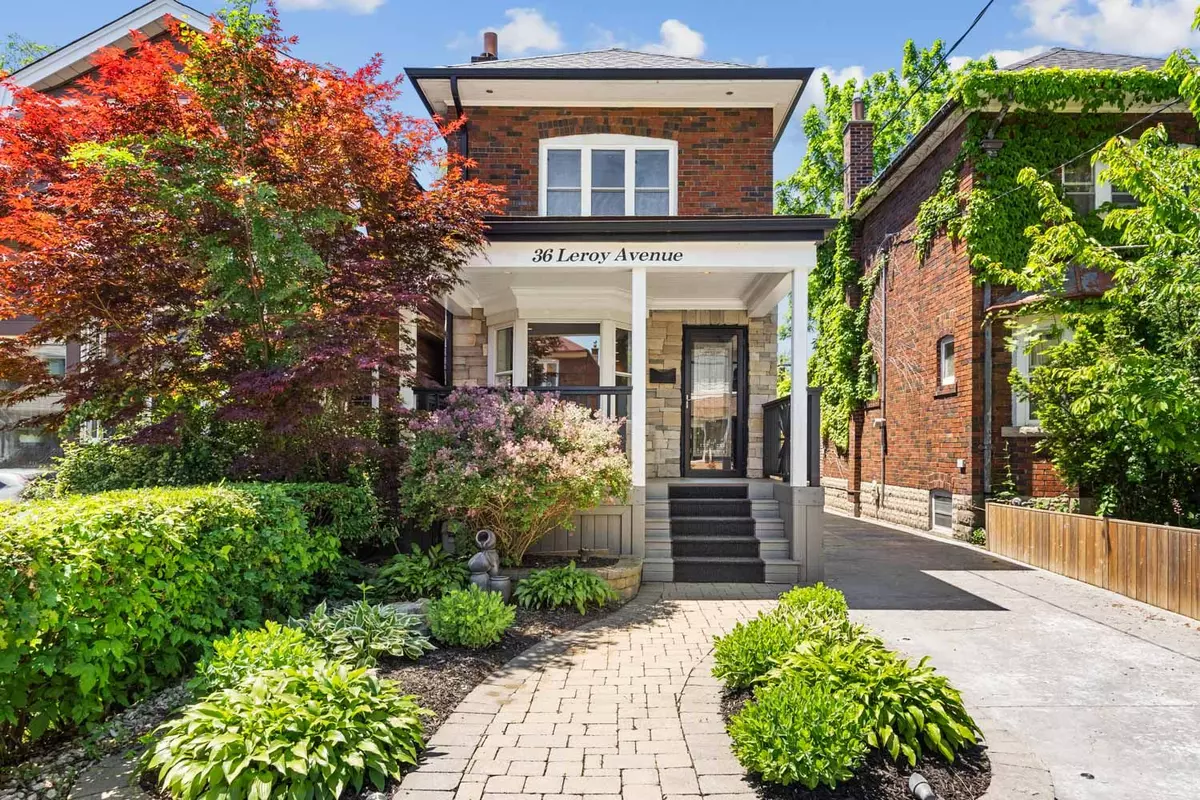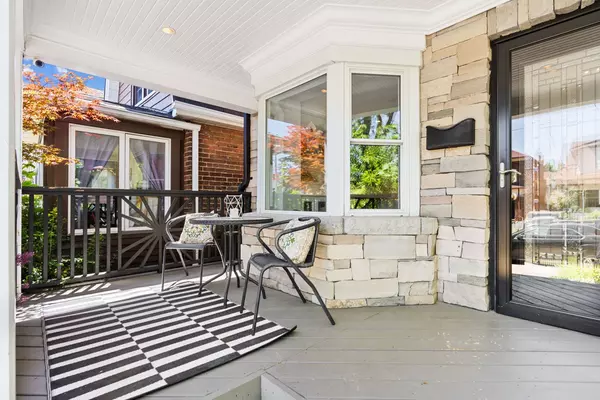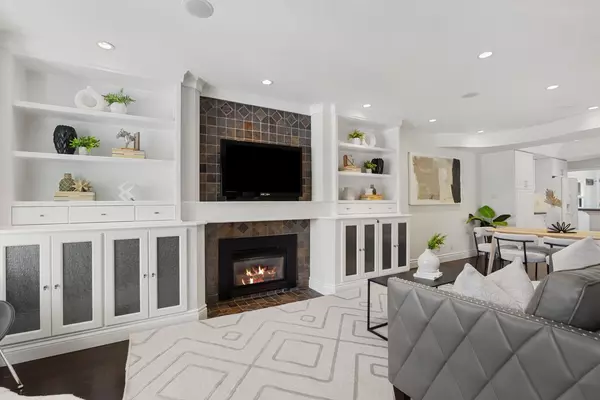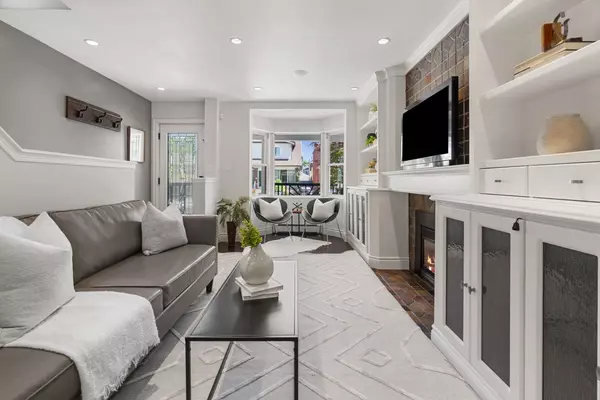$1,381,000
$1,099,000
25.7%For more information regarding the value of a property, please contact us for a free consultation.
36 Leroy AVE Toronto E03, ON M4J 4G7
3 Beds
3 Baths
Key Details
Sold Price $1,381,000
Property Type Single Family Home
Sub Type Detached
Listing Status Sold
Purchase Type For Sale
Approx. Sqft 700-1100
Subdivision Danforth Village-East York
MLS Listing ID E8422704
Sold Date 07/23/24
Style 1 1/2 Storey
Bedrooms 3
Annual Tax Amount $5,700
Tax Year 2024
Property Sub-Type Detached
Property Description
What our sellers at 36 Leroy love about their home! Living on a quiet, one-way street just steps from vibrant Greektown has been a joy. The variety of shops and restaurants are perfect for exploring. Our private, city treehouse was the ideal spot for entertaining friends, complete with a driveway that fits four cars - no more street parking hassles. We've loved the amazing neighbourhood, where everyone looks out for each other and lifelong friendships are made. The location is fantastic for getting around the city. It's only a 15-minute drive to downtowns best events, or you can take advantage of the super convenient TTC access right outside the door. Plus, its just a five-minute drive to the highway for those weekend getaways. One of our favourite features is the versatile double car garage. Imagine customising it to suit your needs - whether its an arts & crafts studio, a playroom, a music room, a home office, a cozy retreat, or a workshop. The possibilities are endless, allowing you to create a space thats truly your own.
Location
Province ON
County Toronto
Community Danforth Village-East York
Area Toronto
Rooms
Family Room No
Basement Finished with Walk-Out
Kitchen 1
Separate Den/Office 1
Interior
Interior Features In-Law Capability, Storage
Cooling Wall Unit(s)
Fireplaces Number 1
Fireplaces Type Living Room
Exterior
Exterior Feature Deck, Landscaped, Lighting, Porch
Parking Features Private
Garage Spaces 1.0
Pool None
Roof Type Asphalt Shingle
Lot Frontage 23.79
Lot Depth 95.0
Total Parking Spaces 5
Building
Foundation Concrete Block
Others
ParcelsYN No
Read Less
Want to know what your home might be worth? Contact us for a FREE valuation!

Our team is ready to help you sell your home for the highest possible price ASAP
GET MORE INFORMATION





