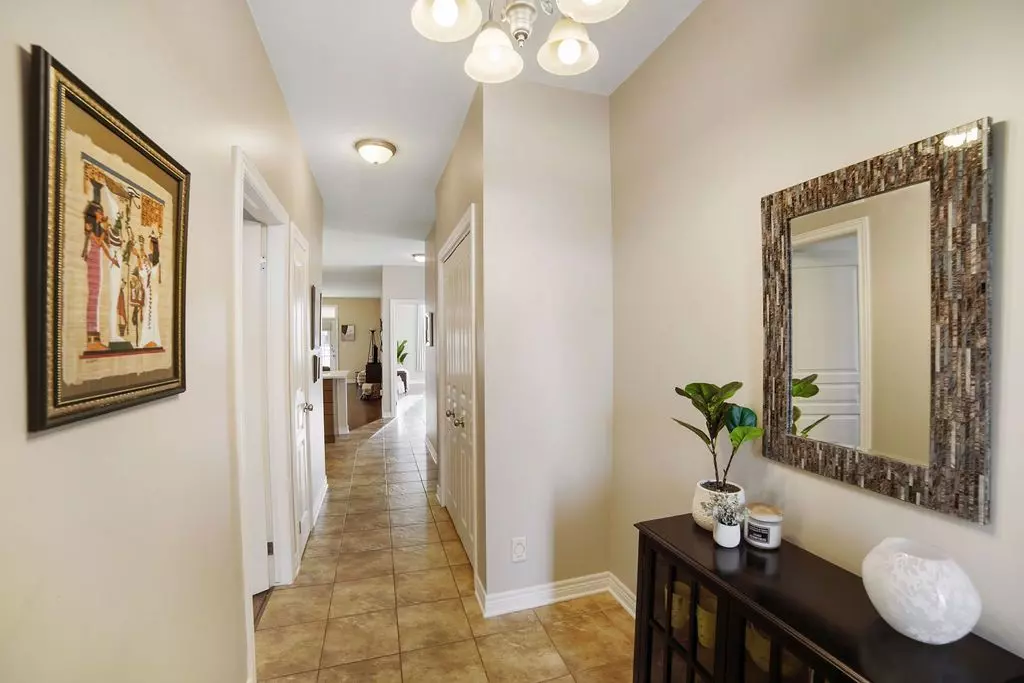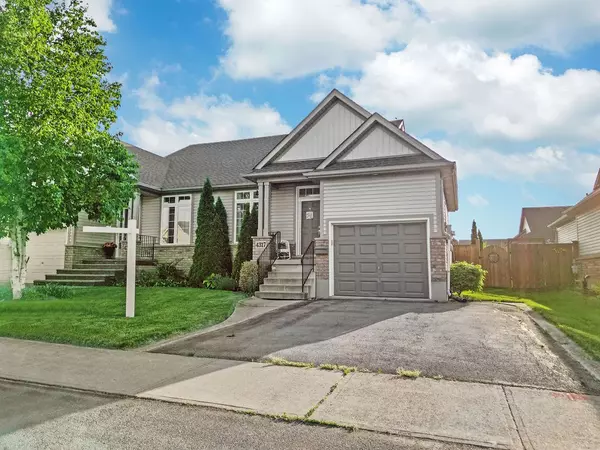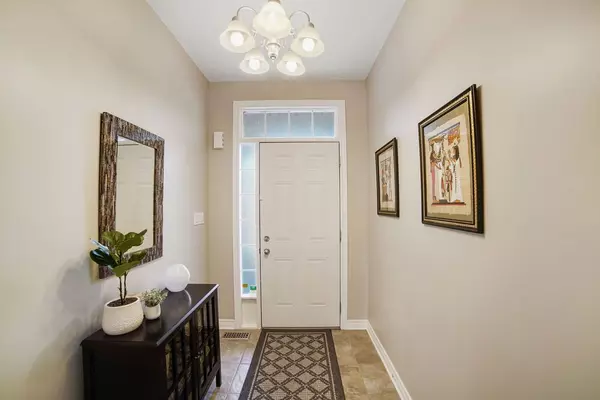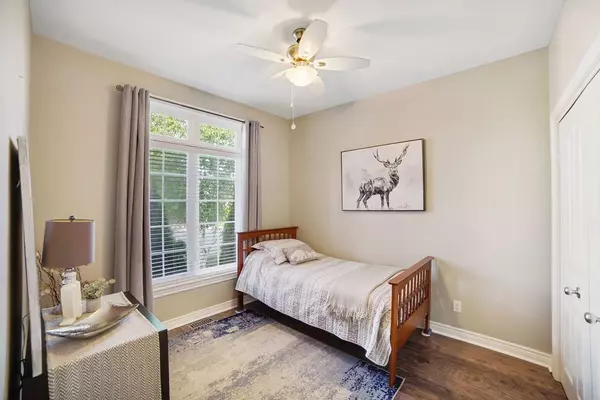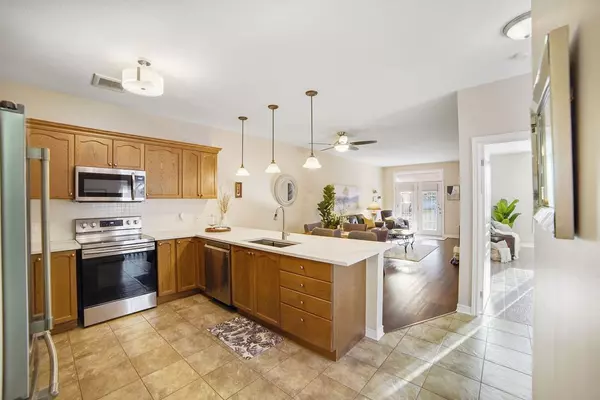$700,000
$714,900
2.1%For more information regarding the value of a property, please contact us for a free consultation.
4317 Lindsey CRES Lincoln, ON L0R 1B6
2 Beds
2 Baths
Key Details
Sold Price $700,000
Property Type Multi-Family
Sub Type Semi-Detached
Listing Status Sold
Purchase Type For Sale
Approx. Sqft 1100-1500
MLS Listing ID X8369638
Sold Date 08/06/24
Style Bungalow
Bedrooms 2
Annual Tax Amount $4,545
Tax Year 2023
Property Sub-Type Semi-Detached
Property Description
Nestled between the Niagara Escarpment and Lake Ontario, this semi-detached Bungalow is ideally situated in a quiet community close to amenities, parks, beautiful vineyards & wineries, schools & the QEW, perfect for the commuter or traveller. Main floor living at its finest, this beautifully presented home offers: 2 bedrooms, including a generous-sized primary suite with double closets & 4 piece ensuite; updated large kitchen (2019) loaded with cabinetry, newer stainless steel appliances, gorgeous white quartz counters, undermount sink & incredible 103 long eat-at peninsula, which is open to the dining room & living room with walkout to the back deck. On this floor you will also find a roomy 2 piece bath, laundry & inside entry into the garage, which has a convenient storage loft. The basement was just partially finished (2024) providing a large, open concept family room/games room. There is also a bathroom rough-in, utility & expansive storage room.
Location
Province ON
County Niagara
Area Niagara
Rooms
Family Room No
Basement Full, Partially Finished
Kitchen 1
Interior
Interior Features Auto Garage Door Remote, Sump Pump, Central Vacuum
Cooling Central Air
Exterior
Parking Features Private Double
Garage Spaces 1.0
Pool None
Roof Type Asphalt Shingle
Lot Frontage 36.19
Lot Depth 101.71
Total Parking Spaces 3
Building
Foundation Poured Concrete
Read Less
Want to know what your home might be worth? Contact us for a FREE valuation!

Our team is ready to help you sell your home for the highest possible price ASAP
GET MORE INFORMATION

