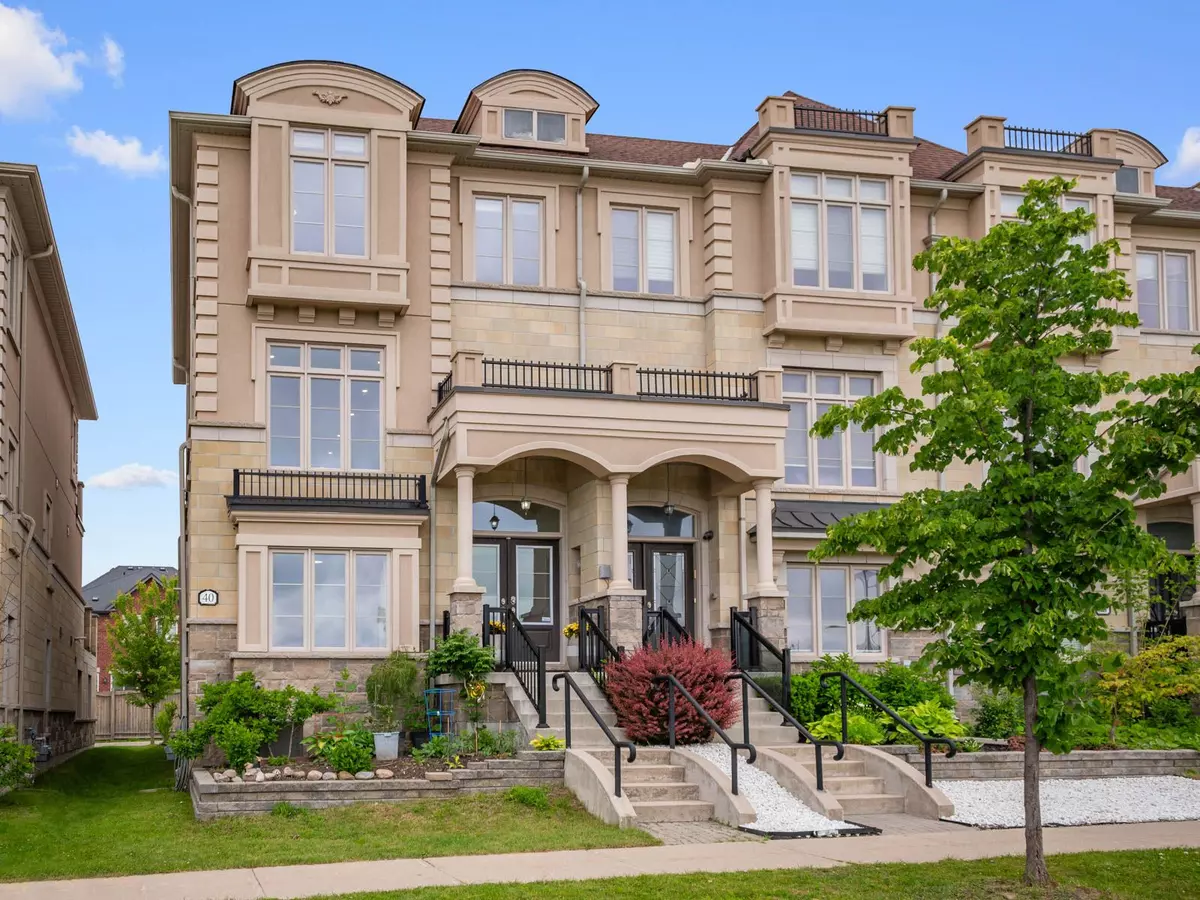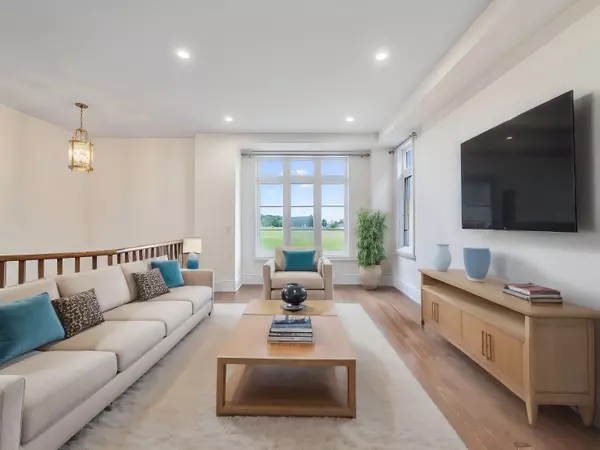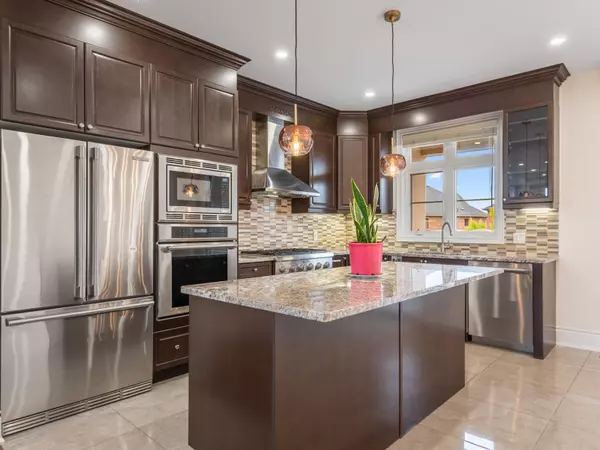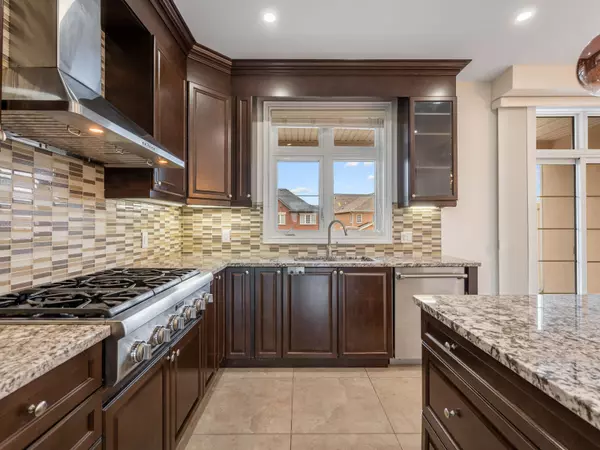$1,335,000
$1,188,000
12.4%For more information regarding the value of a property, please contact us for a free consultation.
40 Grand Trunk AVE Vaughan, ON L6A 0X8
4 Beds
3 Baths
Key Details
Sold Price $1,335,000
Property Type Condo
Sub Type Att/Row/Townhouse
Listing Status Sold
Purchase Type For Sale
Subdivision Patterson
MLS Listing ID N8431660
Sold Date 10/21/24
Style 2-Storey
Bedrooms 4
Annual Tax Amount $4,830
Tax Year 2024
Property Sub-Type Att/Row/Townhouse
Property Description
This immaculate freehold end unit townhouse at 40 Grand Trunk Avenue in Vaughan's sought-after Patterson neighbourhood combines elegance and comfort. Featuring a practical layout with 4 bedrooms, 3 washrooms, and 9 ft ceilings on the main floor, this home offers premium flooring, pot lights, a state-of-the-art kitchen with ceramic tile, crown moulding, granite countertops, stainless steel built-in appliances, gas range stove, ceramic backsplash, centre island with drawers for additional storage, combined with the breakfast area and a glass sliding door walk-out to a 20ft x 20ft patio, perfect for entertaining guests and hosting summer barbecues. The open concept living/dining area boasts beautiful hardwood flooring with large casement windows to allow for natural light to brighten the space. Up the oak staircase, the deluxe primary bedroom includes a 4pc ensuite, walk-in closet, and walk-out to the private balcony while the additional bedrooms overlook the front yard and one room with a seating nook to cozy up and read a book. In the basement, you'll find the 4th bedroom with double door entry, walk-in closet and large windows, perfect as a guest room or for a home office. Additional features include an upgraded stainless steel fridge, dishwasher, microwave, oven, washer/dryer setup, gas line for BBQs, central vacuum system, and all existing light fixtures and window coverings. Located steps from 2 GO Train stations, shopping centers, high-ranking schools, and numerous amenities, this home offers luxury, convenience, and a vibrant community.
Location
Province ON
County York
Community Patterson
Area York
Rooms
Family Room No
Basement Finished
Kitchen 1
Interior
Interior Features Central Vacuum
Cooling None
Exterior
Parking Features Private Double
Garage Spaces 2.0
Pool None
Roof Type Asphalt Shingle
Lot Frontage 24.43
Lot Depth 100.07
Total Parking Spaces 4
Building
Foundation Poured Concrete
Read Less
Want to know what your home might be worth? Contact us for a FREE valuation!

Our team is ready to help you sell your home for the highest possible price ASAP
GET MORE INFORMATION





