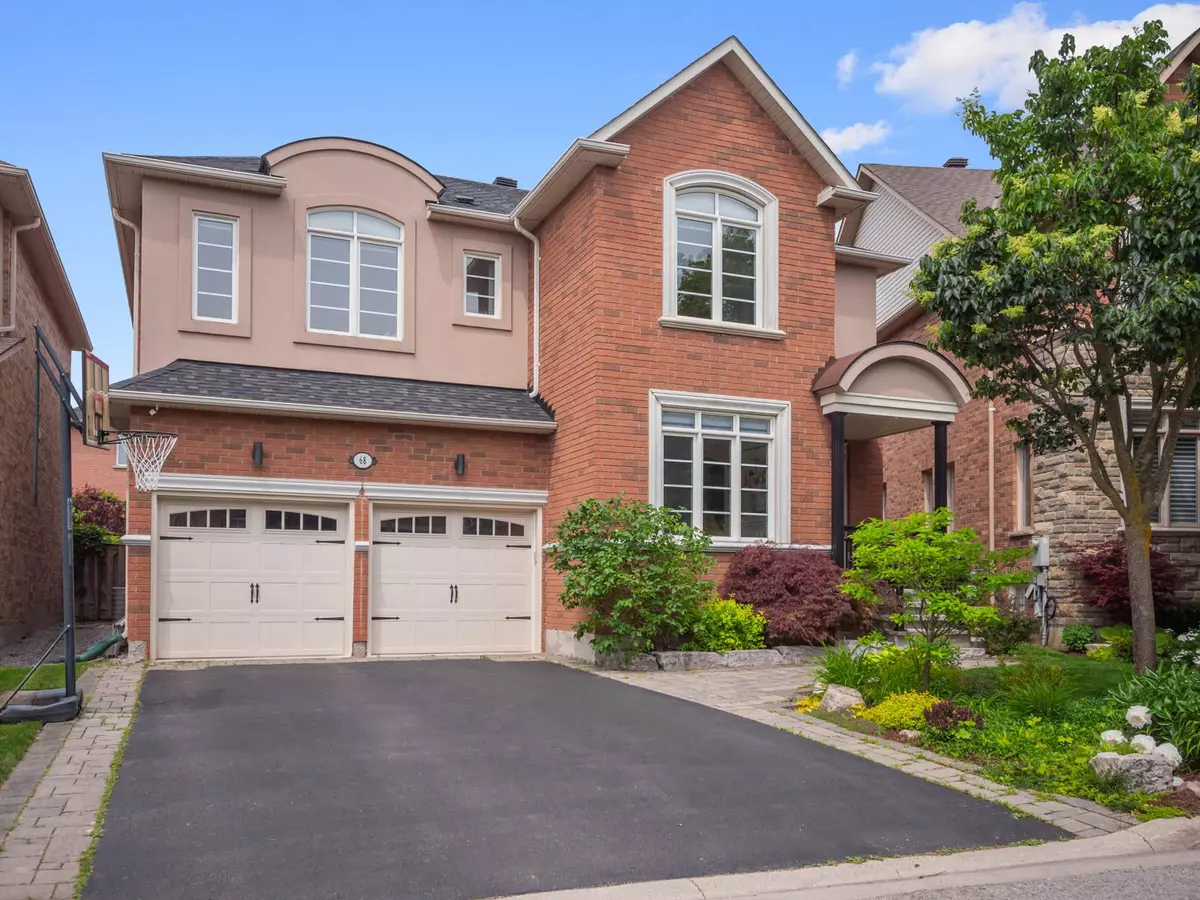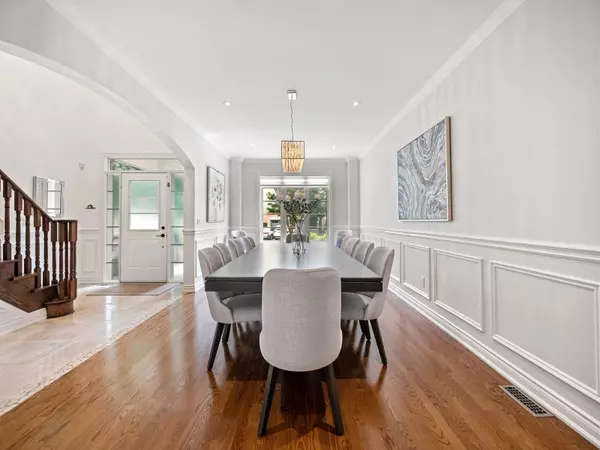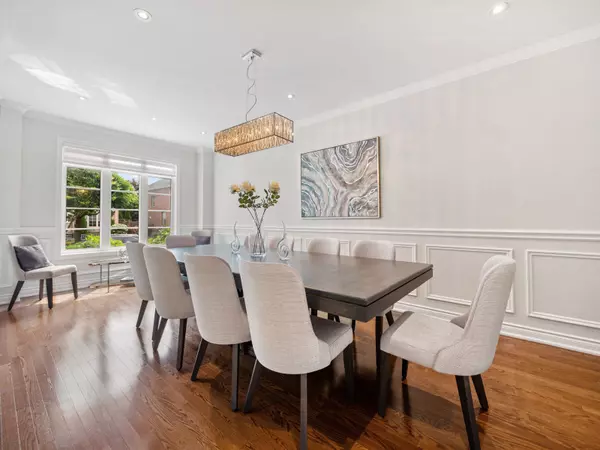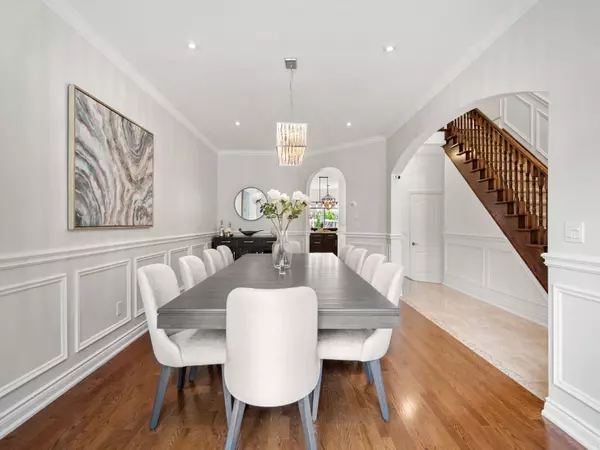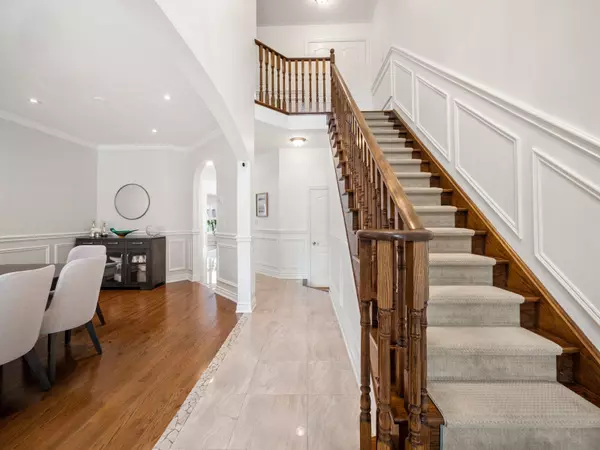$1,928,000
$1,928,000
For more information regarding the value of a property, please contact us for a free consultation.
68 Cezanne TRL Vaughan, ON L4J 9B9
5 Beds
5 Baths
Key Details
Sold Price $1,928,000
Property Type Single Family Home
Sub Type Detached
Listing Status Sold
Purchase Type For Sale
Subdivision Patterson
MLS Listing ID N8415504
Sold Date 08/27/24
Style 2-Storey
Bedrooms 5
Annual Tax Amount $7,666
Tax Year 2024
Property Sub-Type Detached
Property Description
Step into this well-maintained 4-bed, 5-bath modern family home nestled in the Patterson community of Vaughan! Inside, the main floor offers smooth ceilings, pot lights, wainscotting, crown moulding & updated cordless serenity shades for all window coverings enhancing both style & functionality. The floor plan boasts a dedicated office/den & a convenient laundry room w/ access to the 2-car garage. The living room features a gas fireplace w/ an open-concept feel to entertain guests from the kitchen. The formal dining room features hardwood floors, a modern light fixture & large windows overlooking the front yard. The renovated kitchen includes stainless steel appliances: a KitchenAid counter-depth fridge w/ a built-in water dispenser & ice maker, a dual-fuel KitchenAid range w/ a full-sized baking area & warming drawer, a Bosch dishwasher & built-in storage with access to the backyard, a pantry and eat-in area, perfect for family meals. Upstairs, are 4 light-filled bedrooms, each equipped w/ room-darkening cellular shades & ceiling fans. 3 bedrooms have w/i closets w/ built-ins & the 4th bedroom offers ample storage. The primary room offers a 5pc-ensuite w/ double sinks, 2 additional storage closets, a separate shower & a bathtub. The fully finished basement provides expansive open areas for various uses. It includes a gym area, an entertainment zone w/ sofas, a TV, a foosball table & a games table. Separate room serves as an office or extra bedroom, w/ a 3-pc washroom accessible from both the play area & the office/bedroom. The fully fenced, west-facing backyard is a highlight, offering primary access from the north side & secondary access from the south. Perfect for outdoor entertaining, the backyard features a newly updated interlocking stone patio & a natural gas line for your barbecue. Enjoy the 15-foot round, above-ground heated pool, installed in and upgraded with a heater w/ dedicated gas & electrical lines providing lighting for evening swims.
Location
Province ON
County York
Community Patterson
Area York
Rooms
Family Room Yes
Basement Finished
Kitchen 1
Separate Den/Office 1
Interior
Interior Features Central Vacuum
Cooling Central Air
Exterior
Parking Features Private Double
Garage Spaces 2.0
Pool Above Ground
Roof Type Asphalt Shingle
Lot Frontage 41.52
Lot Depth 83.94
Total Parking Spaces 6
Building
Foundation Concrete
Read Less
Want to know what your home might be worth? Contact us for a FREE valuation!

Our team is ready to help you sell your home for the highest possible price ASAP
GET MORE INFORMATION

