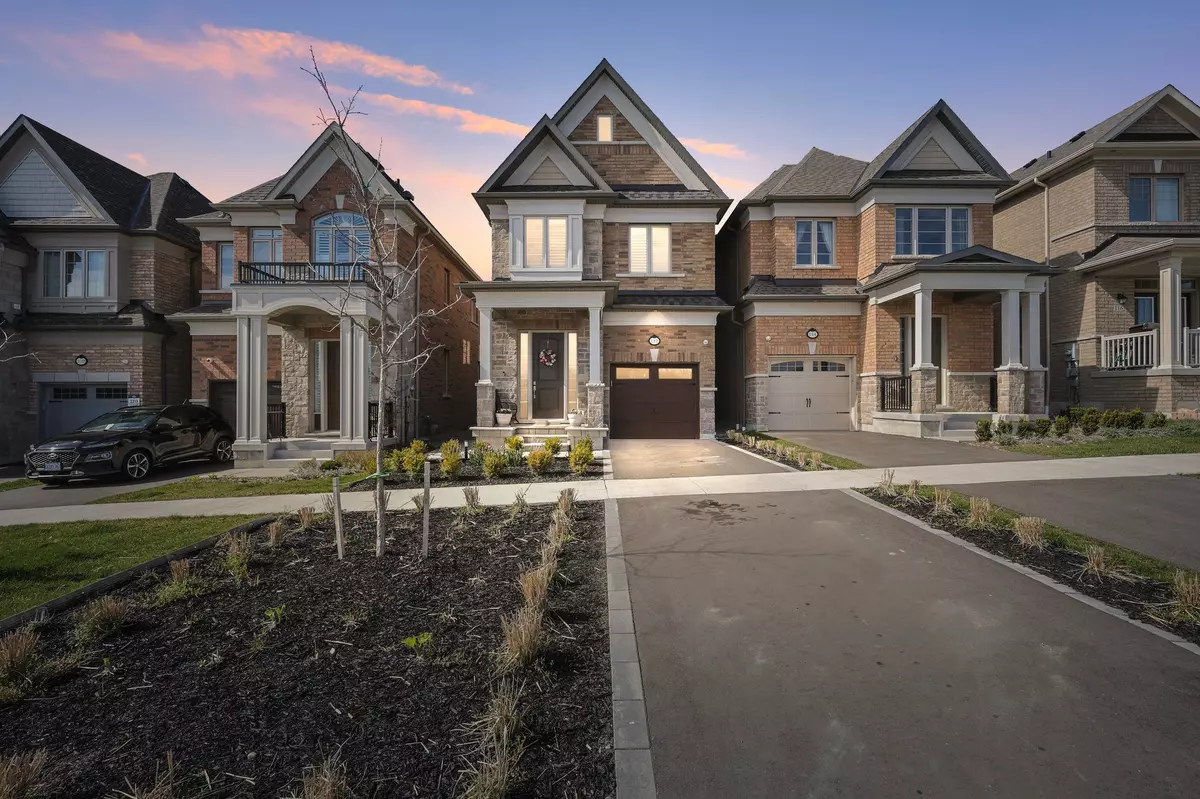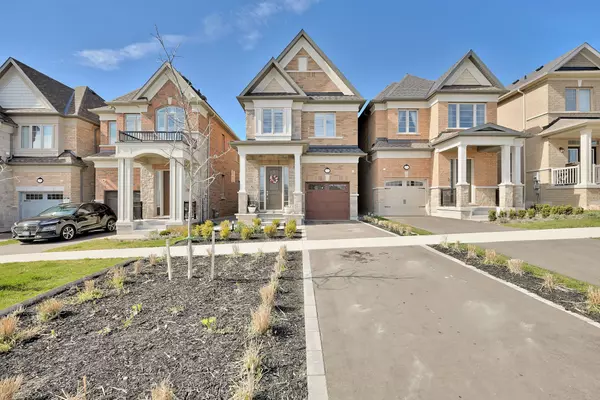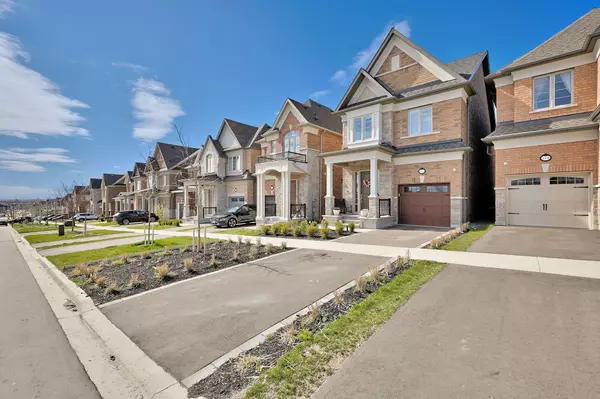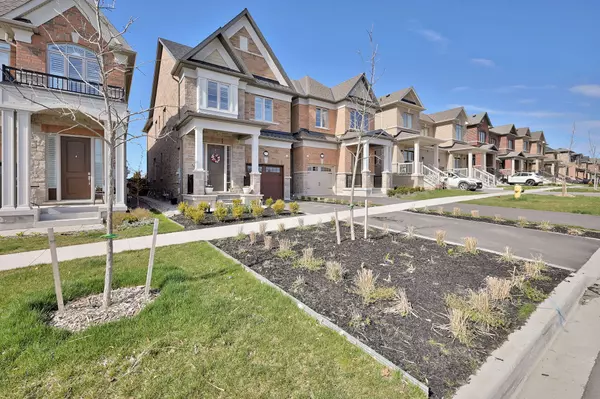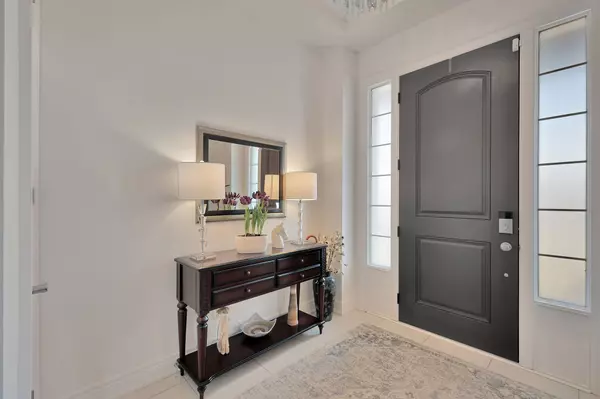$1,175,000
$1,230,000
4.5%For more information regarding the value of a property, please contact us for a free consultation.
112 Christine Elliott AVE Whitby, ON L1P 0E1
3 Beds
4 Baths
Key Details
Sold Price $1,175,000
Property Type Single Family Home
Sub Type Detached
Listing Status Sold
Purchase Type For Sale
Approx. Sqft 2000-2500
Subdivision Williamsburg
MLS Listing ID E8363728
Sold Date 07/15/24
Style 2-Storey
Bedrooms 3
Annual Tax Amount $7,665
Tax Year 2024
Property Sub-Type Detached
Property Description
Welcome to 112 Christine Elliott Ave, a residence where luxurious modern updates and exquisite finishes await! Every room in this home is UPGRADED! W-O-W ! This breathtaking Heathwood Homes exudes elegance, featuring an open concept main floor adorned with expansive windows that flood the space with natural light. Spacious main and second floors, this home is the epitome of sophistication. High 9 ft ceilings on both the main floor and basement, and delight in the gourmet kitchen, which showcases a grand island, custom designer cabinetry with a waterfall calacatta quartz countertop. The opulent primary bedroom walk-in closets, and a lavish 5-piece ensuite featuring a double sink vanity. The second-floor laundry room offers additional storage space for your convenience. The finished basement includes a 4-piece bathroom and ample storage. Outside has been professionally landscaped with an obstructed view . Enjoy a front and back yard with minimal maintenance. Don't miss this opportunity to make this meticulously designed masterpiece your new home!
Location
Province ON
County Durham
Community Williamsburg
Area Durham
Rooms
Family Room Yes
Basement Finished
Kitchen 1
Interior
Interior Features Auto Garage Door Remote
Cooling Central Air
Exterior
Parking Features Private
Garage Spaces 1.0
Pool None
Roof Type Asphalt Shingle
Lot Frontage 26.25
Lot Depth 104.99
Total Parking Spaces 3
Building
Foundation Concrete
Read Less
Want to know what your home might be worth? Contact us for a FREE valuation!

Our team is ready to help you sell your home for the highest possible price ASAP
GET MORE INFORMATION

