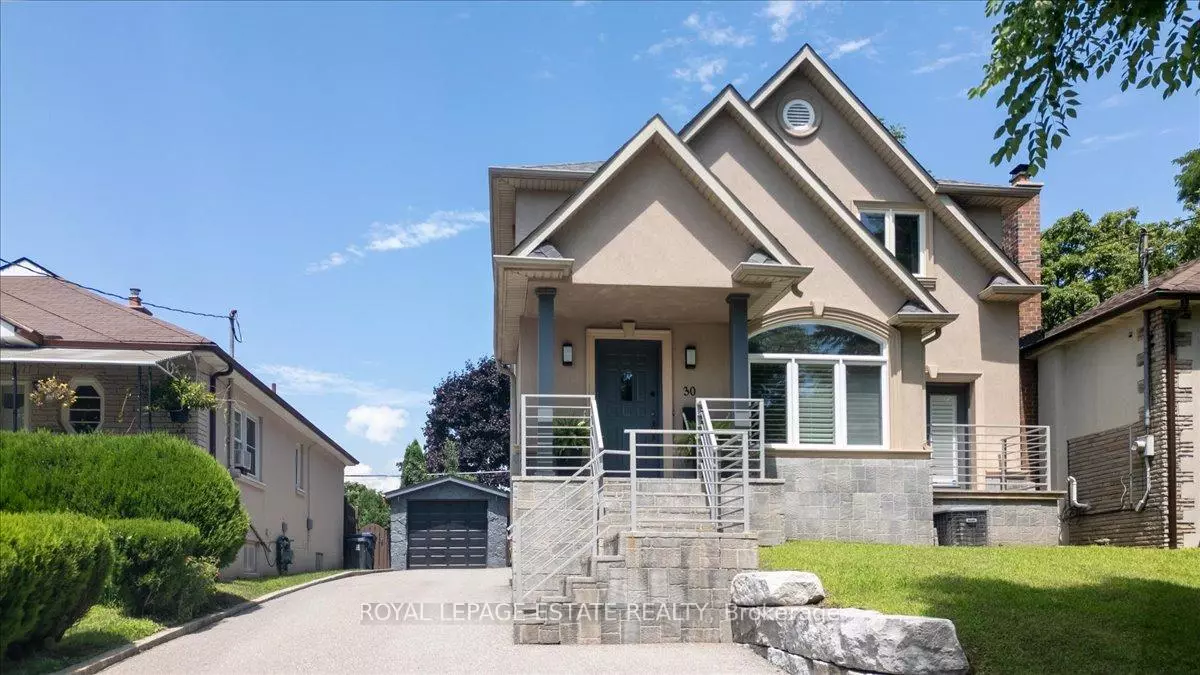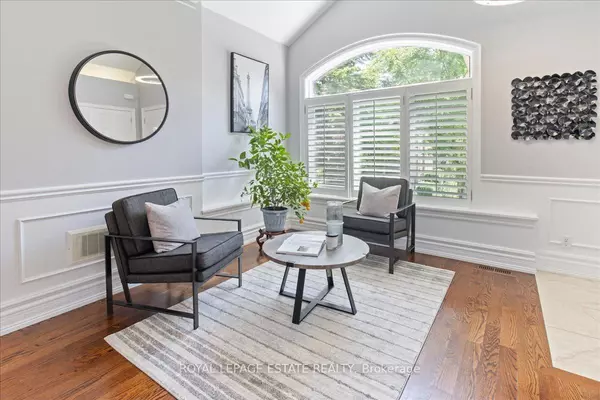$1,650,000
$1,724,900
4.3%For more information regarding the value of a property, please contact us for a free consultation.
30 Doddington DR Toronto W07, ON M8Y 1S4
4 Beds
5 Baths
Key Details
Sold Price $1,650,000
Property Type Single Family Home
Sub Type Detached
Listing Status Sold
Purchase Type For Sale
Subdivision Stonegate-Queensway
MLS Listing ID W9366243
Sold Date 11/22/24
Style 2-Storey
Bedrooms 4
Annual Tax Amount $6,852
Tax Year 2024
Property Sub-Type Detached
Property Description
Nestled On A Quiet Street In A Tranquil And Sought-After Enclave Of South Sunnylea, 30 Doddington Drive Offers A Beautifully Designed Space Where Luxury Meets Functionality. Situated On A Spacious Pool Sized Lot, This Stunning Property Is Minutes To Lake Ontario And Features A Detached Garage And An Oversized Backyard, Providing Plenty Of Room For Outdoor Living And Entertaining. Step Inside To A Spacious Foyer With Vaulted Ceilings That Extend Into The Living Room Creating An Airy Atmosphere. The Main Level Boasts Wainscoting, Elegant Crown Moulding, And Gleaming Hardwood Floors Throughout, Adding A Touch Of Sophistication. The Large Dining Room Is Conveniently Located Next To The Kitchen Making It Perfect For Entertaining And Features Ample Room For Seating. The Open-Concept Kitchen Offers Granite Countertops, Stone Tile Backsplash, And A Centre Island With Bar Seating. The Spacious Family Room Off The Kitchen Offers A Walk-Out To The Large Backyard, And A Perfect Spot To Unwind. Tucked Away On The Main Level, There Is Also A Dedicated Office With A Walk-Out To Its Own Private Balcony. The Second Level Of The Home Features A Sun-Filled Primary Suite Complete With A Generous Walk-In Closet, Private Ensuite, And A Juliette Balcony. Two Additional Spacious Bedrooms On The Second Level Are Both Complete With Ample Closet Space And Natural Light Pouring In Through The Large Windows. Skylights In Both The Upstairs Hallway, And Main Bathroom On The Second Level. The Basement Is Perfectly Set Up For An In-Law Suite Complete With A Separate Entrance, Large Recreation Room, Wet Bar With Bar Fridge, An Additional Fourth Bedroom, And Two Full Washrooms. The Extra Large Backyard Features A Tiered Deck Perfect For Outdoor Dining Complete With A Natural Gas Line. Enjoy Living In This Desirable Family Friendly Community Steps To Parks, Trails, And The Many Amenities South Etobicoke Has To Offer.
Location
Province ON
County Toronto
Community Stonegate-Queensway
Area Toronto
Rooms
Family Room Yes
Basement Separate Entrance, Finished
Kitchen 1
Separate Den/Office 1
Interior
Interior Features Central Vacuum, Bar Fridge, Storage
Cooling Central Air
Exterior
Parking Features Private
Garage Spaces 1.0
Pool None
Roof Type Asphalt Shingle
Lot Frontage 44.0
Lot Depth 132.0
Total Parking Spaces 5
Building
Foundation Unknown
Read Less
Want to know what your home might be worth? Contact us for a FREE valuation!

Our team is ready to help you sell your home for the highest possible price ASAP
GET MORE INFORMATION





