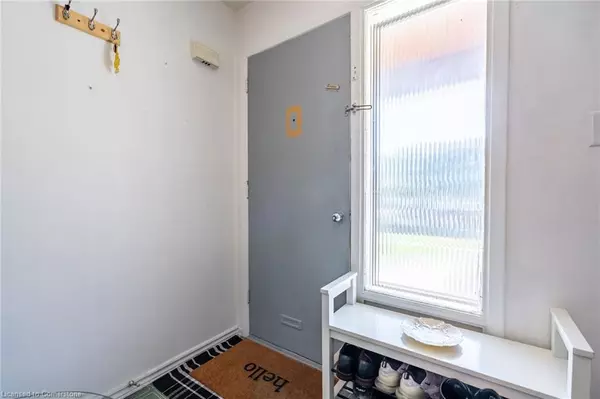$795,000
$699,000
13.7%For more information regarding the value of a property, please contact us for a free consultation.
30 Garfield Crescent Brampton, ON L6V 1V8
6 Beds
3 Baths
1,739 SqFt
Key Details
Sold Price $795,000
Property Type Single Family Home
Sub Type Single Family Residence
Listing Status Sold
Purchase Type For Sale
Square Footage 1,739 sqft
Price per Sqft $457
MLS Listing ID 40642433
Sold Date 09/26/24
Style Two Story
Bedrooms 6
Full Baths 3
Abv Grd Liv Area 2,309
Originating Board Mississauga
Year Built 1963
Annual Tax Amount $4,704
Property Description
An exceptional opportunity awaits with this versatile property, ideal for multigenerational living or as a spacious single-family home. Currently configured with three separate contained living areas, the layout can easily be converted back to suit your family's needs. Offering ample potential for customization and renovation, you can truly make this home your own. Conveniently located just minutes from HWY 410 and all essential amenities, including the Kingsport Plaza Shopping Mall within walking distance. Don't miss out on this unique blend of convenience and potential!
Location
Province ON
County Peel
Area Br - Brampton
Zoning Residential
Direction Vodden St E/Garfield Cres
Rooms
Basement Partial, Finished
Kitchen 3
Interior
Interior Features Other
Heating Forced Air, Natural Gas
Cooling Central Air
Fireplace No
Window Features Window Coverings
Appliance Dryer, Range Hood, Refrigerator, Stove, Washer
Laundry Main Level
Exterior
Exterior Feature Privacy
Garage Attached Garage, Garage Door Opener
Garage Spaces 1.0
Fence Full
Utilities Available Cable Available, Cell Service, Electricity Available, Garbage/Sanitary Collection, High Speed Internet Avail, Natural Gas Available, Recycling Pickup, Street Lights, Phone Available
Waterfront No
Roof Type Asphalt Shing
Street Surface Paved
Porch Patio
Lot Frontage 50.89
Lot Depth 100.33
Garage Yes
Building
Lot Description Urban, Park, Place of Worship, Public Transit, Rec./Community Centre, Schools
Faces Vodden St E/Garfield Cres
Foundation Other
Sewer Sewer (Municipal)
Water Municipal
Architectural Style Two Story
Structure Type Vinyl Siding
New Construction No
Others
Senior Community false
Tax ID 141330505
Ownership Freehold/None
Read Less
Want to know what your home might be worth? Contact us for a FREE valuation!

Our team is ready to help you sell your home for the highest possible price ASAP

GET MORE INFORMATION





