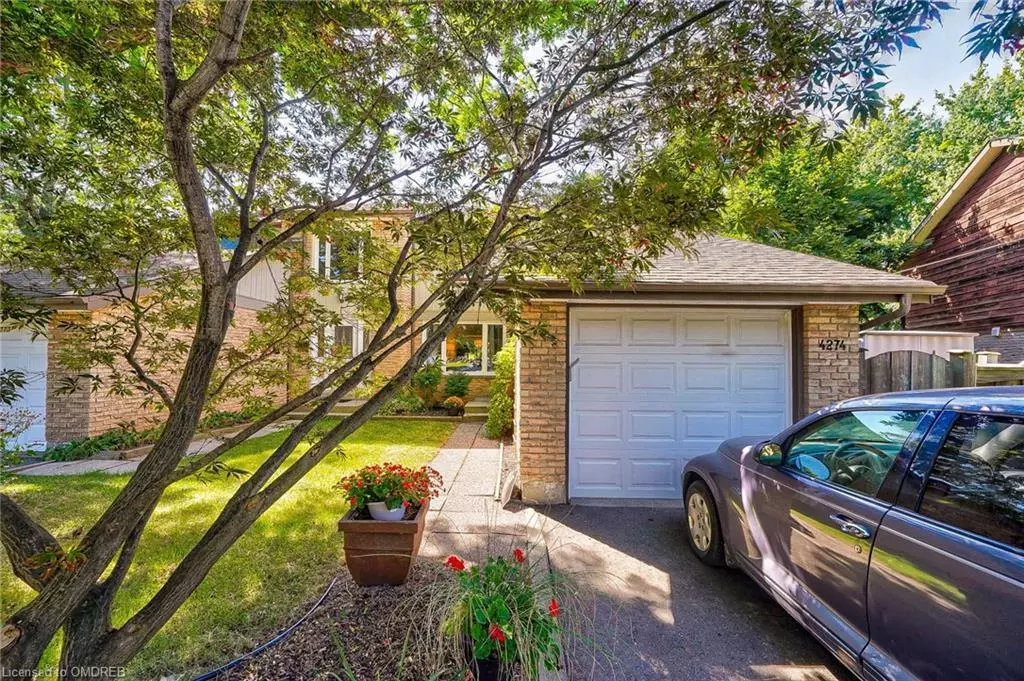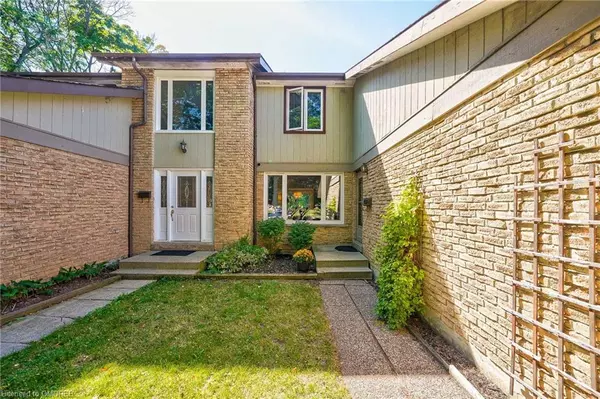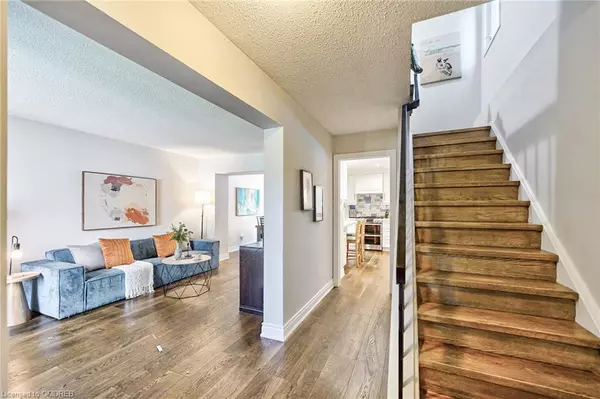$970,000
$799,000
21.4%For more information regarding the value of a property, please contact us for a free consultation.
4274 Gayling Gardens Mississauga, ON L5L 1Z9
3 Beds
3 Baths
1,335 SqFt
Key Details
Sold Price $970,000
Property Type Single Family Home
Sub Type Single Family Residence
Listing Status Sold
Purchase Type For Sale
Square Footage 1,335 sqft
Price per Sqft $726
MLS Listing ID 40637180
Sold Date 09/26/24
Style Two Story
Bedrooms 3
Full Baths 2
Half Baths 1
Abv Grd Liv Area 1,335
Originating Board Oakville
Annual Tax Amount $5,963
Property Description
5 Picks! Here Are 5 Reasons To Make This Home Your Own: 1. Spectacular Backyard Oasis on 223' Deep Lot Boasting In-Ground Salt Water Pool, Lovely Deck, Loads of Garden Space... and Plenty More Space to Play & Entertain! 2. Stunning Renovated Kitchen ('22) Featuring B/I Desk Area with Great Storage, Quartz Countertops & Stainless Steel Appliances. 3. Great Main Floor Space with Top of the Line Hardwood Flooring ('22) Through Kitchen, Bright Living Room Area with Picture Window & Dining Room with W/O to Deck & Yard. 4. Updated 4pc Bath ('23) & 3 Good-Sized Bedrooms with Top of the Line Laminate Flooring ('21) on 2nd Level. 5. Fabulous Finished Basement Rec Room (or 4th Bedroom) with Newer Broadloom ('22) & B/I Shelving, Plus Updated Laundry Room ('23) & 3pc Bath ('23)! All This & More! Updated 2pc Powder Room ('23) on Main Level. Access from Home to Garage with Newer Garage Door ('20). New Front & Kitchen Windows '23, New Pool Heater '20, Newly Paved Driveway '23, Updated Shingles '20, Refinished Staircase & Railings '23.
Convenient Erin Mills Location Just Minutes from Parks & Trails, Shopping, Restaurants & Amenities, Hospitals, Community Centres & More... Plus Quick Access to Hwys 403 & 407 for Commuters!!
Location
Province ON
County Peel
Area Ms - Mississauga
Zoning RM1
Direction Burnhamthorpe Rd.W./Winston Churchill Blvd. to Unity Gate to Folkwell Dr. to Gayling Gdns
Rooms
Other Rooms Shed(s)
Basement Full, Finished
Kitchen 1
Interior
Interior Features Auto Garage Door Remote(s)
Heating Forced Air, Natural Gas
Cooling Central Air
Fireplace No
Window Features Window Coverings
Appliance Water Heater Owned, Dishwasher, Dryer, Gas Stove, Hot Water Tank Owned, Refrigerator, Washer
Laundry Lower Level
Exterior
Parking Features Attached Garage, Garage Door Opener
Garage Spaces 1.0
Pool In Ground, Salt Water
Roof Type Shingle
Porch Deck
Lot Frontage 28.83
Lot Depth 223.1
Garage Yes
Building
Lot Description Urban, Highway Access, Hospital, Major Highway, Park, Public Transit, Rec./Community Centre, Schools, Shopping Nearby, Trails
Faces Burnhamthorpe Rd.W./Winston Churchill Blvd. to Unity Gate to Folkwell Dr. to Gayling Gdns
Foundation Unknown
Sewer Sewer (Municipal)
Water Municipal
Architectural Style Two Story
Structure Type Other
New Construction No
Others
Senior Community false
Tax ID 133980036
Ownership Freehold/None
Read Less
Want to know what your home might be worth? Contact us for a FREE valuation!

Our team is ready to help you sell your home for the highest possible price ASAP

GET MORE INFORMATION





