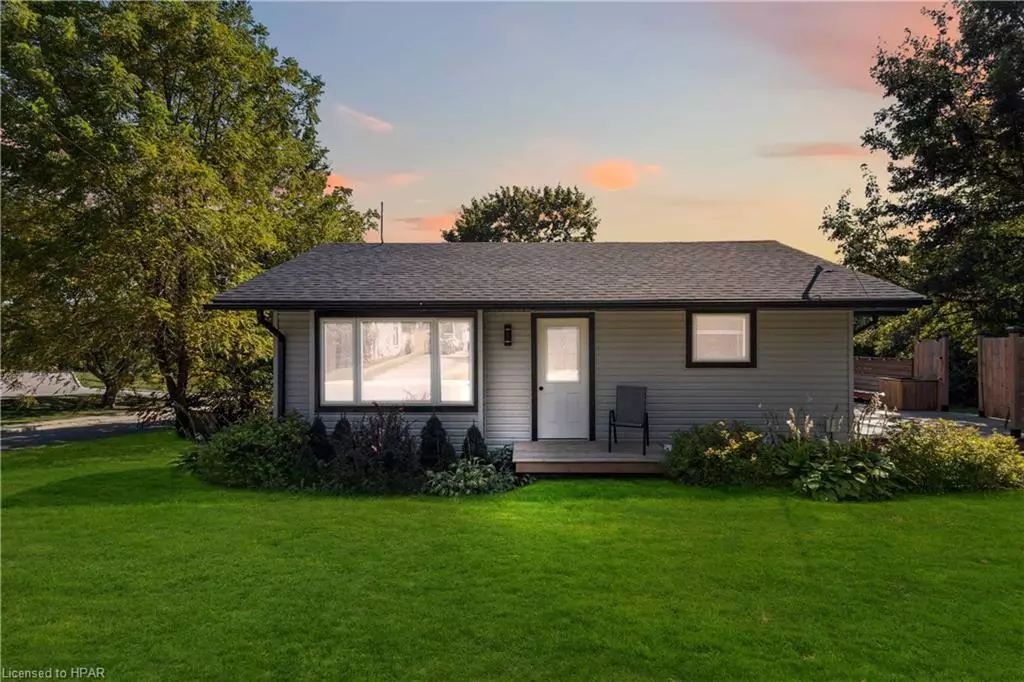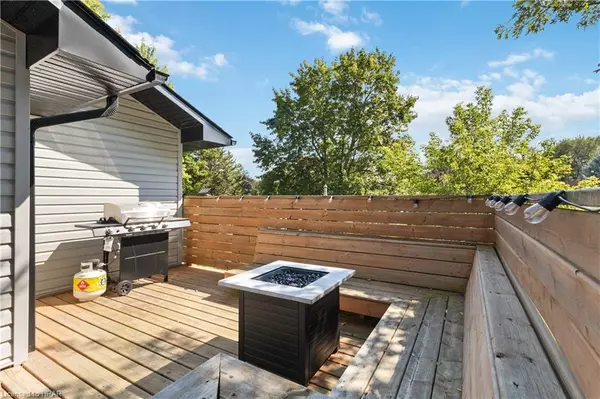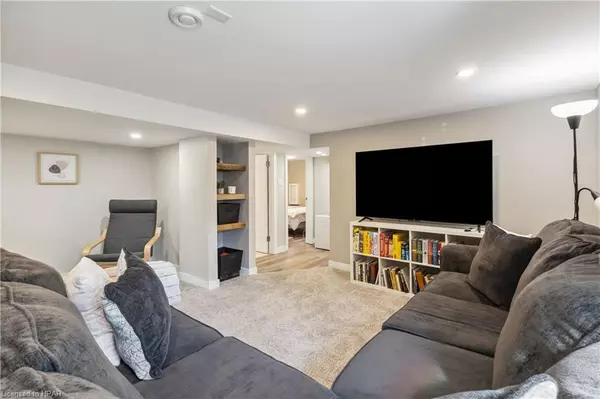$525,000
$499,900
5.0%For more information regarding the value of a property, please contact us for a free consultation.
139 Ontario Street South Street S St. Marys, ON N4X 1C5
3 Beds
2 Baths
806 SqFt
Key Details
Sold Price $525,000
Property Type Single Family Home
Sub Type Single Family Residence
Listing Status Sold
Purchase Type For Sale
Square Footage 806 sqft
Price per Sqft $651
MLS Listing ID 40648227
Sold Date 09/23/24
Style Bungalow
Bedrooms 3
Full Baths 2
Abv Grd Liv Area 1,493
Originating Board Huron Perth
Year Built 1971
Annual Tax Amount $2,992
Lot Size 5,052 Sqft
Acres 0.116
Property Description
Looking to escape the city without giving up your morning Tim Hortons coffee? Welcome to 139 Ontario St S, nestled in the picturesque family-friendly town of St. Marys. This beautifully renovated 3-bedroom, 2-bathroom home perfectly combines modern upgrades with the cozy appeal of small-town living. Step inside and fall in love with the open-concept kitchen, featuring sleek Willmark high-gloss cabinets, stunning quartz countertops, and a spacious walk-in pantry. The seamless flow between kitchen and living space makes entertaining a breeze, allowing you to chat with guests while whipping up delicious meals. The large primary bedroom offers a fabulous extra-large walk-in closet - a dream for any fashion lover! The fully finished basement provides plenty of extra living space with a large recreation room, two additional bedrooms, and a stylish 4-piece bathroom. Ideal for first-time homebuyers or anyone looking to slow down and savour life, this home has it all: modern finishes, plenty of storage, and a warm, welcoming vibe. With updates like a newer roof, windows, siding, flooring, furnace, and hot water tank, you'll have peace of mind for years to come.
Location
Province ON
County Perth
Area St. Marys
Zoning R2-1
Direction From John St W turn south onto Ontario St S. The property is located at the corner of Ontario St S and Park Ln.
Rooms
Other Rooms Workshop
Basement Full, Finished
Kitchen 1
Interior
Interior Features Ceiling Fan(s)
Heating Forced Air, Natural Gas
Cooling Central Air
Fireplaces Number 1
Fireplaces Type Electric
Fireplace Yes
Appliance Water Heater Owned, Water Softener, Built-in Microwave, Dishwasher, Dryer, Hot Water Tank Owned, Refrigerator, Stove, Washer
Laundry In Basement
Exterior
Exterior Feature Landscaped
Garage Gravel, Paver Block
Utilities Available Cable Available, Cell Service, Electricity Connected, Fibre Optics, Garbage/Sanitary Collection, Natural Gas Connected, Street Lights, Phone Available
Waterfront No
View Y/N true
View City, Park/Greenbelt, River
Roof Type Asphalt Shing
Porch Deck, Porch
Lot Frontage 132.0
Lot Depth 38.0
Garage No
Building
Lot Description Urban, Corner Lot, City Lot, Greenbelt, Hospital, Park, Place of Worship, Playground Nearby, Quiet Area, Rec./Community Centre, Schools, Shopping Nearby, Trails
Faces From John St W turn south onto Ontario St S. The property is located at the corner of Ontario St S and Park Ln.
Foundation Concrete Block, Poured Concrete
Sewer Sewer (Municipal)
Water Municipal
Architectural Style Bungalow
Structure Type Shingle Siding,Vinyl Siding,Wood Siding
New Construction No
Others
Senior Community false
Tax ID 532420051
Ownership Freehold/None
Read Less
Want to know what your home might be worth? Contact us for a FREE valuation!

Our team is ready to help you sell your home for the highest possible price ASAP

GET MORE INFORMATION





