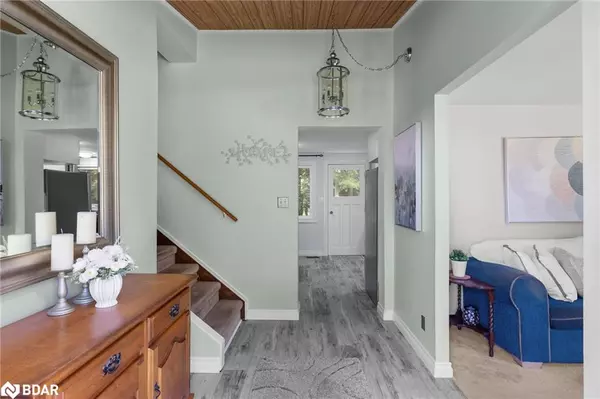$830,000
$865,000
4.0%For more information regarding the value of a property, please contact us for a free consultation.
4612 Line 5 N Hillsdale, ON L0L 1V0
4 Beds
3 Baths
1,925 SqFt
Key Details
Sold Price $830,000
Property Type Single Family Home
Sub Type Single Family Residence
Listing Status Sold
Purchase Type For Sale
Square Footage 1,925 sqft
Price per Sqft $431
MLS Listing ID 40624467
Sold Date 09/26/24
Style Sidesplit
Bedrooms 4
Full Baths 1
Half Baths 2
Abv Grd Liv Area 1,925
Originating Board Barrie
Year Built 1975
Annual Tax Amount $3,113
Property Sub-Type Single Family Residence
Property Description
Under the same ownership since 1975, this meticulously maintained sidesplit sits on 0.82 acres, just 4 minutes from Mt. St. Louis Moonstone and 5 minutes from HWY 400. Boasting over 2000 sq. ft. of living space, it features a recently renovated kitchen with a coffee bar, a sunlit living room, formal dining area, and an eat-in kitchen. The spacious family room offers black barn board accents, a gas fireplace, and access to a hot tub. With 4 bedrooms, 3 bathrooms, and a large rec room with an office, there's ample space for every need. Outside, you'll find a substantial 2.5 car garage with heating, electrical setup, and a mechanics pit, along with a metal roof and a 20 x 30 barn accessed via a separate driveway. Don't let this opportunity pass to turn this into your family's forever home.
Location
Province ON
County Simcoe County
Area Oro-Medonte
Zoning RU
Direction Mt. St. Louis Rd W. to Line 5
Rooms
Other Rooms Barn(s)
Basement Full, Finished
Kitchen 1
Interior
Interior Features High Speed Internet, Central Vacuum, Built-In Appliances, Ceiling Fan(s)
Heating Electric, Fireplace-Gas, Forced Air
Cooling Central Air
Fireplaces Number 1
Fireplaces Type Gas
Fireplace Yes
Window Features Window Coverings
Appliance Water Heater, Built-in Microwave, Dishwasher, Dryer, Washer
Laundry In Basement
Exterior
Exterior Feature Storage Buildings, Year Round Living
Parking Features Detached Garage, Garage Door Opener
Garage Spaces 2.5
Utilities Available Electricity Connected, Natural Gas Connected, Phone Available
Roof Type Metal
Street Surface Paved
Porch Deck
Lot Frontage 263.95
Lot Depth 135.14
Garage Yes
Building
Lot Description Rural, Rectangular, Highway Access, Open Spaces, Skiing, Trails
Faces Mt. St. Louis Rd W. to Line 5
Foundation Concrete Block
Sewer Septic Tank
Water Drilled Well
Architectural Style Sidesplit
Structure Type Aluminum Siding,Brick
New Construction No
Schools
Elementary Schools Moonstone Public School
High Schools Orillia Secondary School
Others
Senior Community false
Tax ID 585240032
Ownership Freehold/None
Read Less
Want to know what your home might be worth? Contact us for a FREE valuation!

Our team is ready to help you sell your home for the highest possible price ASAP
GET MORE INFORMATION





