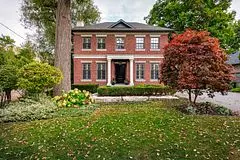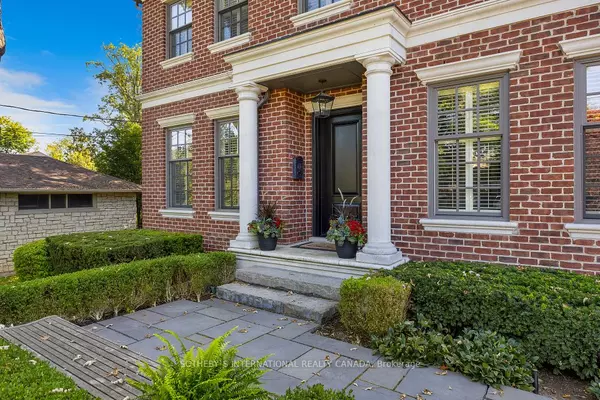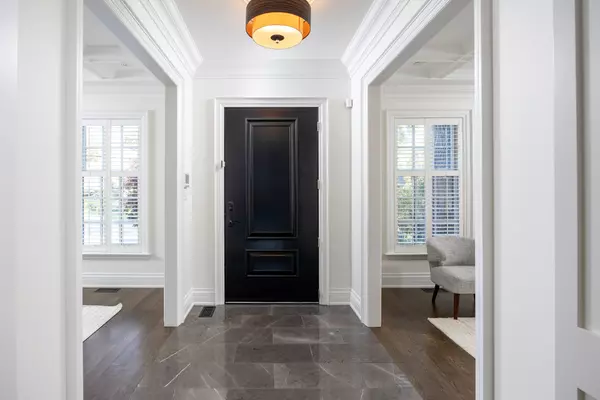$3,650,000
$3,589,000
1.7%For more information regarding the value of a property, please contact us for a free consultation.
77 Van Dusen BLVD Toronto W07, ON M8Z 3G2
4 Beds
4 Baths
Key Details
Sold Price $3,650,000
Property Type Single Family Home
Sub Type Detached
Listing Status Sold
Purchase Type For Sale
Subdivision Stonegate-Queensway
MLS Listing ID W9365497
Sold Date 10/29/24
Style 2-Storey
Bedrooms 4
Annual Tax Amount $12,158
Tax Year 2023
Property Sub-Type Detached
Property Description
Nestled at the end of a serene lane in the coveted Queensway neighborhood, this timeless custom-built residence features a distinctive red brick facade and a secluded backyard oasis complete with a pool and waterfall feature. Boasting 4 bedrooms, 3.5 baths, and over 4,350 sq ft of living space, this home seamlessly blends traditional charm and comfort with luxurious modern finishes and amenities. At its heart, the open-concept family room showcases an elegant fireplace and custom built-ins, while the chef's kitchen, equipped with premium appliances and a cozy breakfast nook, overlooks the beautifully landscaped backyard and offers direct access to the terrace. A butler's pantry connects the kitchen to the elegant dining room and living area, which features coffered ceilings and sconce lighting, making hosting elevated and effortless. A dedicated home office with pocket doors and ample natural light ensures a comfortable work-from-home experience. Upstairs, the well-appointed primary bedroom serves as a perfect retreat, featuring vaulted ceilings, a private balcony, a spacious walk-in closet, and a spa-like ensuite. Two additional spacious bedrooms share a convenient Jack and Jill ensuite. The lower-level bedroom, complete with a basement walkout, offers flexible options for a nanny or in-law suite. The rec room, featuring a wet bar and temperature-controlled wine room, is an ideal showcase for entertaining. With three fireplaces throughout the home, additional features include Control4 home automation, a home water purification system, an EV charging station, a mudroom with direct access to a two-car garage, and two laundry rooms, all designed with family convenience in mind. This prime location rounds out this ultimate family retreat, with shops, dining, the Royal York and Islington subway stations, and picturesque walking paths just minutes away.
Location
Province ON
County Toronto
Community Stonegate-Queensway
Area Toronto
Rooms
Family Room Yes
Basement Finished with Walk-Out
Kitchen 1
Interior
Interior Features Carpet Free, Built-In Oven, Countertop Range, Water Heater Owned, Auto Garage Door Remote, Central Vacuum
Cooling Central Air
Exterior
Parking Features Private
Garage Spaces 2.0
Pool Inground
Roof Type Asphalt Shingle
Lot Frontage 70.0
Lot Depth 108.0
Total Parking Spaces 6
Building
Foundation Unknown
Read Less
Want to know what your home might be worth? Contact us for a FREE valuation!

Our team is ready to help you sell your home for the highest possible price ASAP
GET MORE INFORMATION





