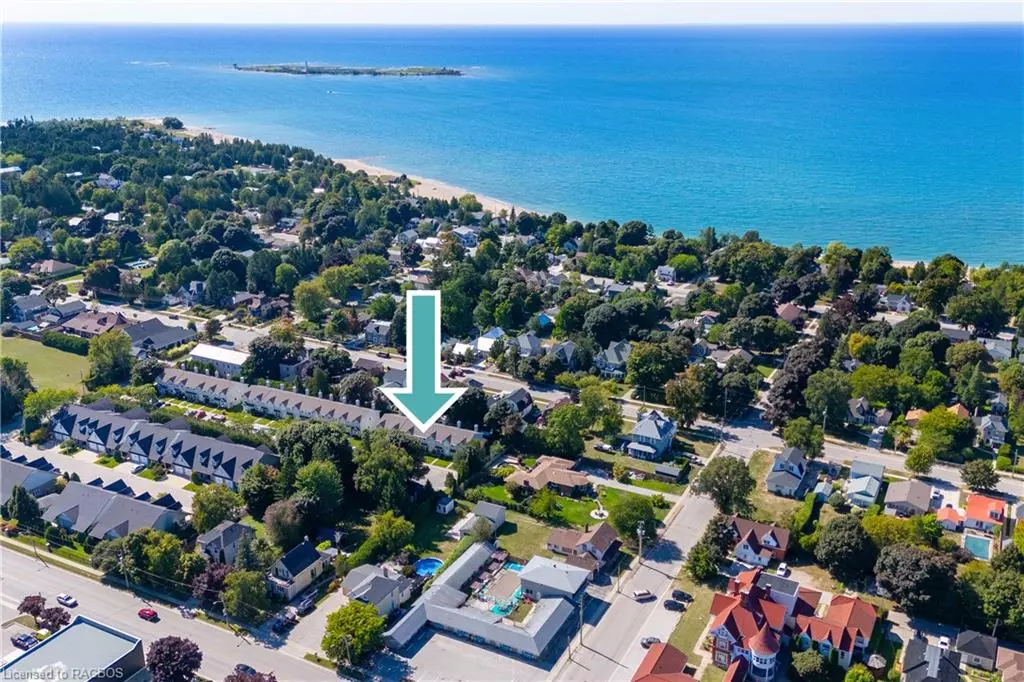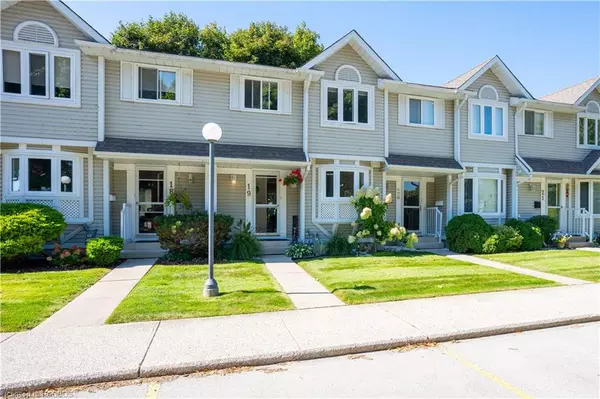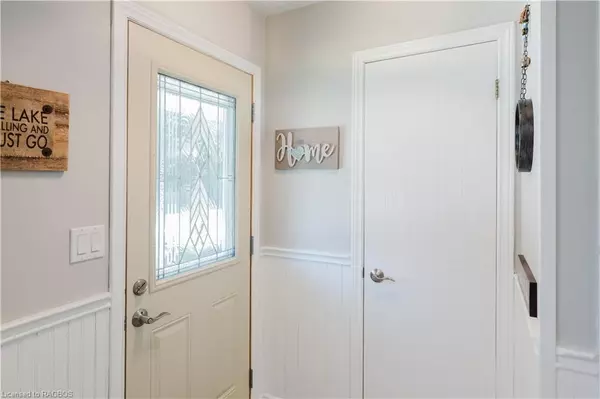$505,000
$529,000
4.5%For more information regarding the value of a property, please contact us for a free consultation.
160 Morpeth Street #19 Southampton, ON N0H 2L0
2 Beds
2 Baths
1,100 SqFt
Key Details
Sold Price $505,000
Property Type Townhouse
Sub Type Row/Townhouse
Listing Status Sold
Purchase Type For Sale
Square Footage 1,100 sqft
Price per Sqft $459
MLS Listing ID 40643141
Sold Date 09/26/24
Style Two Story
Bedrooms 2
Full Baths 1
Half Baths 1
HOA Fees $275/mo
HOA Y/N Yes
Abv Grd Liv Area 1,100
Originating Board Grey Bruce Owen Sound
Year Built 1990
Annual Tax Amount $2,719
Property Sub-Type Row/Townhouse
Property Description
Don't miss out on this opportunity to own a beautiful 2-storey, 2-bedroom, 2-bath condominium in the heart of Southampton! Located just 3 blocks from the town's famous white sandy beaches and within walking distance of shops, restaurants, and the vibrant downtown core, this home offers the perfect blend of convenience and lake life. The open-concept main floor features a modern kitchen with Corian countertops, newer appliances, and a stylish tile backsplash. The spacious living room, complete with a natural gas fireplace, opens to a private back deck and yard—ideal for BBQs and entertaining after a relaxing day at the beach. The updated 2-piece powder room on the main floor adds a touch of modern convenience. Upstairs, you'll find two bedrooms and a versatile den/office area, perfect for working from home. The 4-piece bathroom boasts a new tile shower, tub, and Corian countertop. The primary bedroom offers ample storage with double cedar-lined closets. The unfinished basement provides endless possibilities for creating a games room, personal gym, or additional living space. This unit includes one exclusive parking space, with plenty of visitor parking available. Situated in the coveted "The Hamptons" condo complex, this home offers a low-maintenance lifestyle—no need to worry about shoveling snow, mowing the lawn, or costly exterior repairs. Just sit back and enjoy. This is a fantastic investment in Southampton, so book your showing today and start enjoying life by the beach!
Location
Province ON
County Bruce
Area 4 - Saugeen Shores
Zoning R4
Direction From HWY 21 turn West towards the beach onto Morpeth St. Suite #19.
Rooms
Basement Full, Unfinished
Kitchen 1
Interior
Interior Features High Speed Internet, Central Vacuum, Built-In Appliances, Ceiling Fan(s), Water Treatment
Heating Electric, Fireplace-Gas, Heat Pump
Cooling Ductless
Fireplaces Number 1
Fireplaces Type Living Room, Gas
Fireplace Yes
Window Features Window Coverings
Appliance Water Heater Owned, Dishwasher, Dryer, Hot Water Tank Owned, Microwave, Refrigerator, Stove, Washer
Laundry In Basement, Sink
Exterior
Exterior Feature Landscaped, Privacy, Year Round Living
Parking Features Asphalt, Assigned
Utilities Available Cable Connected, Cell Service, Electricity Connected, Garbage/Sanitary Collection, Natural Gas Connected, Street Lights, Phone Connected
Waterfront Description East,Lake/Pond,River/Stream
Roof Type Asphalt Shing
Porch Open, Deck
Garage No
Building
Lot Description Urban, Beach, City Lot, Near Golf Course, Hospital, Landscaped, Marina, Place of Worship, Playground Nearby, Schools, Shopping Nearby, Trails
Faces From HWY 21 turn West towards the beach onto Morpeth St. Suite #19.
Foundation Concrete Perimeter
Sewer Sewer (Municipal)
Water Municipal-Metered
Architectural Style Two Story
Structure Type Vinyl Siding
New Construction No
Schools
Elementary Schools Gc Huston, Ecole Saugeen Central, Saint Joseph'S
High Schools Saugeen District Senior School, Saint Mary'S
Others
HOA Fee Include Association Fee,Insurance,Building Maintenance,C.A.M.,Common Elements,Maintenance Grounds,Parking,Roof,Snow Removal
Senior Community false
Tax ID 338100019
Ownership Condominium
Read Less
Want to know what your home might be worth? Contact us for a FREE valuation!

Our team is ready to help you sell your home for the highest possible price ASAP
GET MORE INFORMATION





