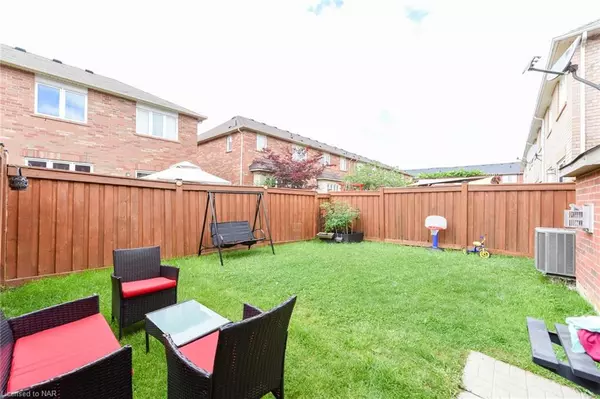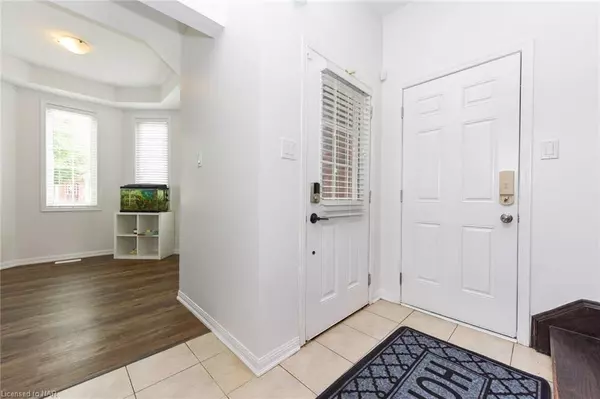$930,000
$899,000
3.4%For more information regarding the value of a property, please contact us for a free consultation.
1018 Timmer Place Milton, ON L9T 8H3
5 Beds
4 Baths
1,700 SqFt
Key Details
Sold Price $930,000
Property Type Townhouse
Sub Type Row/Townhouse
Listing Status Sold
Purchase Type For Sale
Square Footage 1,700 sqft
Price per Sqft $547
MLS Listing ID 40619090
Sold Date 09/25/24
Style Two Story
Bedrooms 5
Full Baths 3
Half Baths 1
Abv Grd Liv Area 2,206
Originating Board Niagara
Annual Tax Amount $3,675
Property Description
Welcome to 1018 Timmer Place! A charming home in the desirable neighborhood of Milton. This 9 year old residence blends modern design making it an ideal choice for first home buyers/investors. The beautifully finished basement features stunning potlights, and the kitchen boasts a unique backsplash. Located close to local schools, amenities, public transit, and with easy access to the 407, GoTrain, and QEW, this home is ideally situated.
Equipped with stainless steel appliances, including a refrigerator, stove, dishwasher, washer/dryer, and built-in microwave, it offers convenience and style. The fully fenced backyard is perfect for summer barbecues, and the spacious living room with a cozy gas fireplace provides a warm retreat for winter nights.
Location
Province ON
County Halton
Area 2 - Milton
Zoning FD
Direction Major intersections Louis St. Laurent/RR25 Diefenbaker, then right on Timmer
Rooms
Basement Full, Finished
Kitchen 1
Interior
Interior Features Auto Garage Door Remote(s), Water Meter
Heating Fireplace(s)
Cooling Central Air
Fireplace Yes
Appliance Built-in Microwave, Dishwasher, Dryer, Stove, Washer
Exterior
Parking Features Attached Garage, Asphalt
Garage Spaces 1.0
Roof Type Asphalt Shing
Lot Frontage 28.35
Lot Depth 80.38
Garage Yes
Building
Lot Description Urban, Rectangular, Business Centre, Near Golf Course, Highway Access, Major Highway, Park, Place of Worship, School Bus Route, Schools, Shopping Nearby, Trails
Faces Major intersections Louis St. Laurent/RR25 Diefenbaker, then right on Timmer
Sewer Sewer (Municipal)
Water Municipal, Municipal-Metered
Architectural Style Two Story
Structure Type Brick
New Construction No
Others
Senior Community false
Tax ID 250813588
Ownership Freehold/None
Read Less
Want to know what your home might be worth? Contact us for a FREE valuation!

Our team is ready to help you sell your home for the highest possible price ASAP

GET MORE INFORMATION





