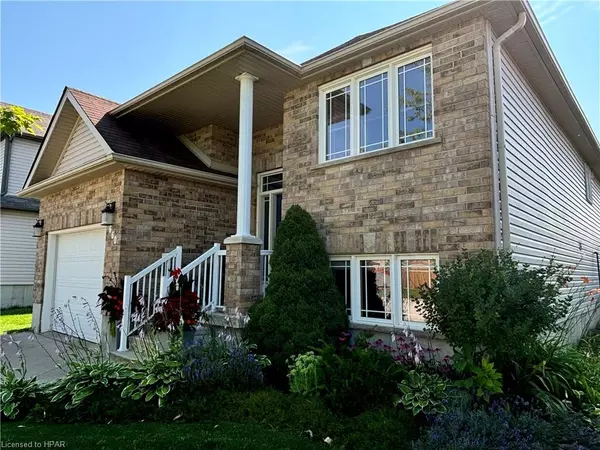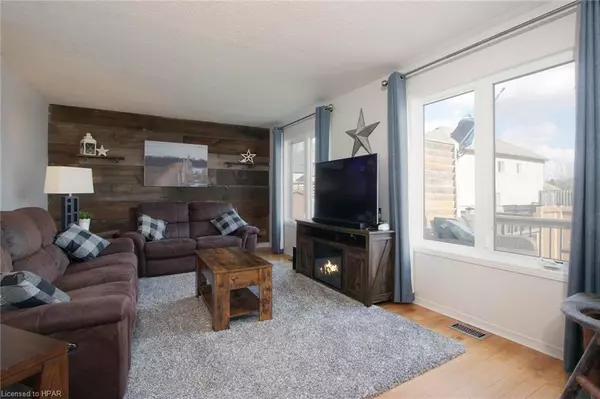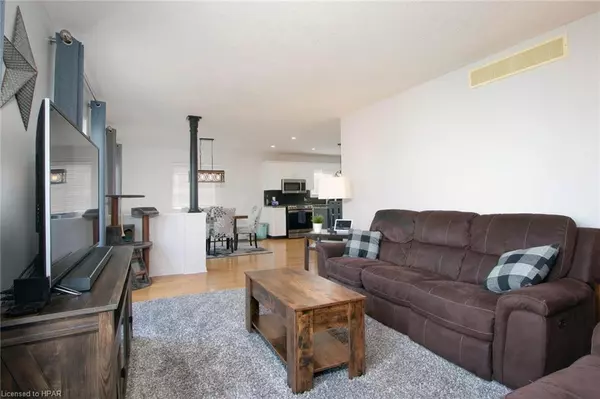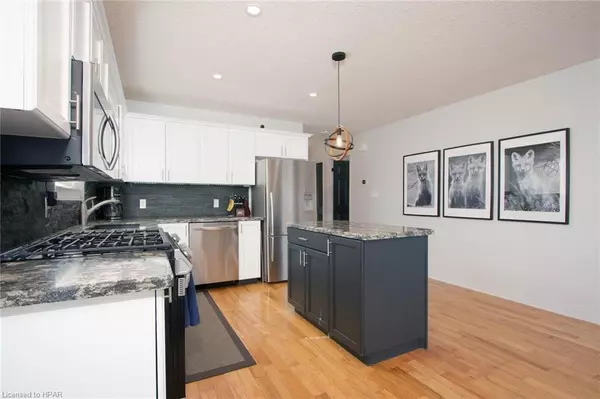$655,000
$685,000
4.4%For more information regarding the value of a property, please contact us for a free consultation.
660 Reid Crescent Listowel, ON N4W 0A1
3 Beds
3 Baths
1,351 SqFt
Key Details
Sold Price $655,000
Property Type Single Family Home
Sub Type Single Family Residence
Listing Status Sold
Purchase Type For Sale
Square Footage 1,351 sqft
Price per Sqft $484
MLS Listing ID 40628119
Sold Date 08/28/24
Style Two Story
Bedrooms 3
Full Baths 3
Abv Grd Liv Area 2,505
Originating Board Huron Perth
Year Built 2007
Annual Tax Amount $3,397
Property Description
Welcome to 660 Reid Cres in Listowel Ontario! This fabulous home features 3 bedrooms and 3 bathrooms offering ample space for comfortable living. This home is in a family-oriented neighborhood close to North Perth West Elementary School, Steve Kerr Memorial Complex, Listowel Golf Course and walking trails. Step into this impressive home to find well-maintained hardwood flooring upstairs and vinyl flooring downstairs. The main floor showcases a primary bedroom with an ensuite and walk-in closet complete with custom-made organizers. A beautifully executed kitchen with quartz countertops, stainless steel appliances and agas range, perfect for cooking and entertaining in style. The living room/dining room combination features a walk out to a composite deck and private hot tub oasis. As you enter the lower level, you will be impressed by the large rec room, generous size bedroom and 3 pc bathroom, this level has the potential to become an in-law suite. That's not all, the lower level includes 10 ft ceilings, large windows, and under-stairs storage. Enjoy the conveniently located garage between the main and lower level with 15 ft ceilings and a loft for storage. The charming curb appeal includes beautifully landscaped gardens and a concrete driveway. This is a home you don't want to miss, call your REALTOR® today to book your showing!
Location
Province ON
County Perth
Area North Perth
Zoning R3-1
Direction From Main St, take Albert Avenue North, Left on Rogers Rd West and then right on Reid Cres
Rooms
Basement Full, Finished, Sump Pump
Kitchen 1
Interior
Heating Forced Air, Natural Gas
Cooling Central Air
Fireplace No
Appliance Dishwasher, Dryer, Microwave, Range Hood, Refrigerator, Stove, Washer
Laundry Laundry Room
Exterior
Parking Features Attached Garage, Garage Door Opener, Concrete
Garage Spaces 1.0
Roof Type Asphalt Shing
Lot Frontage 45.0
Lot Depth 100.07
Garage Yes
Building
Lot Description Urban, Near Golf Course, Hospital
Faces From Main St, take Albert Avenue North, Left on Rogers Rd West and then right on Reid Cres
Foundation Concrete Perimeter
Sewer Sewer (Municipal)
Water Municipal
Architectural Style Two Story
Structure Type Aluminum Siding
New Construction No
Others
Senior Community false
Tax ID 530260500
Ownership Freehold/None
Read Less
Want to know what your home might be worth? Contact us for a FREE valuation!

Our team is ready to help you sell your home for the highest possible price ASAP

GET MORE INFORMATION





