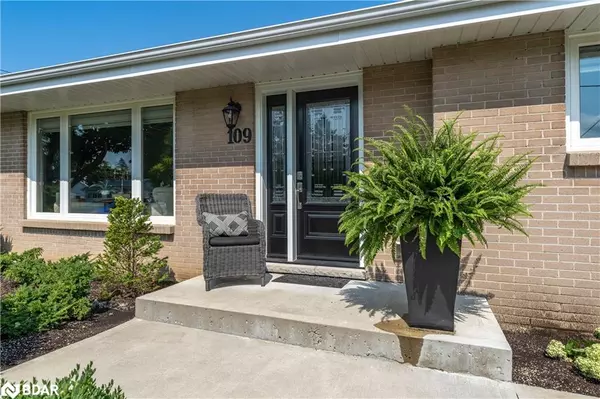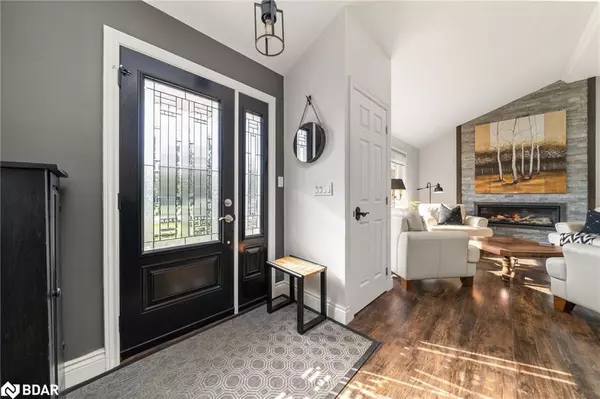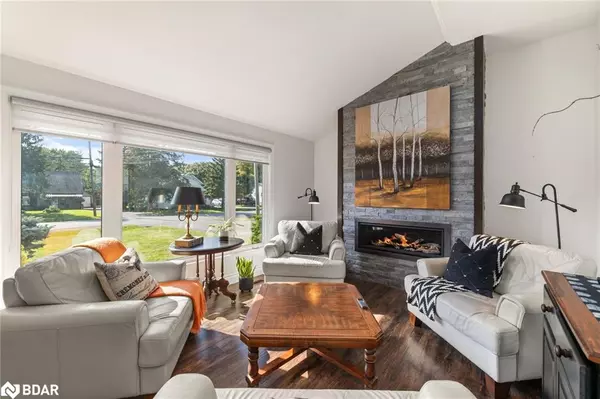$675,000
$679,900
0.7%For more information regarding the value of a property, please contact us for a free consultation.
109 Gilbert Street Belleville, ON K8P 3H1
3 Beds
2 Baths
1,000 SqFt
Key Details
Sold Price $675,000
Property Type Single Family Home
Sub Type Single Family Residence
Listing Status Sold
Purchase Type For Sale
Square Footage 1,000 sqft
Price per Sqft $675
MLS Listing ID 40647801
Sold Date 09/24/24
Style Backsplit
Bedrooms 3
Full Baths 2
Abv Grd Liv Area 1,453
Originating Board Barrie
Annual Tax Amount $4,299
Property Description
Already renovated? Big backyard in town? Welcome to 109 Gilbert Street in the Parkdale community. Amazing 3bed, 2bath brick home offers approx 1450 sq.ft. of living space and 60 x 280 foot lot right in the center of Belleville, plus a new 28 x 22 ft insulated garage. Meticulously cared for, she was entirely renovated in 2017 and is a stunner! Gorgeous open living area w floor-to-ceiling gas fireplace, hardwood floors, pot lighting. Granite kitchen with center-island, solid wood cabinetry, high-end stainless appliances and French doors that lead to carport-patio area. Covered carport offers extended living and leads to huge, fenced backyard. Re-finished basement with recreation room (currently used as Primary bedroom) offers bathroom with heated floors & double sinks plus laundry room with separate walk up to backyard. Incredible upgrades list (attached) includes 2bathrooms, kitchen, doors & windows, hardwood flooring, shingles, soffits & fascia, furnace, a/c, gas fireplace, 200 amp panel, asphalt driveway & concrete walkway, interior & exterior lighting, and more. Start your day with a coffee under the covered patio or on your huge back deck. Great family friendly area offers hospitals, schools, parks and shopping. Perfect place to retire or raise a family.
Location
Province ON
County Hastings
Area Belleville
Zoning R2
Direction Sidney St to Maple Dr to Gilbert St
Rooms
Other Rooms Shed(s)
Basement Separate Entrance, Walk-Up Access, Full, Finished
Kitchen 1
Interior
Interior Features Auto Garage Door Remote(s), Built-In Appliances, Ceiling Fan(s), In-law Capability
Heating Forced Air, Natural Gas
Cooling Central Air
Fireplaces Number 1
Fireplaces Type Gas
Fireplace Yes
Appliance Water Heater Owned, Built-in Microwave, Dishwasher, Dryer, Hot Water Tank Owned, Refrigerator, Stove, Washer
Laundry Laundry Room, Lower Level, Sink
Exterior
Exterior Feature Landscaped, Lighting, Privacy, Private Entrance
Parking Features Detached Garage, Garage Door Opener, Asphalt
Garage Spaces 2.0
Utilities Available Cable Connected, Fibre Optics, Garbage/Sanitary Collection, Natural Gas Connected, Recycling Pickup
View Y/N true
View Garden
Roof Type Asphalt Shing
Porch Deck
Lot Frontage 61.4
Lot Depth 272.25
Garage Yes
Building
Lot Description Urban, Ample Parking, Dog Park, City Lot, Hospital, Landscaped, Park, Playground Nearby, Public Transit, Quiet Area, School Bus Route, Schools, Shopping Nearby, Trails
Faces Sidney St to Maple Dr to Gilbert St
Foundation Block
Sewer Sewer (Municipal)
Water Municipal
Architectural Style Backsplit
Structure Type Brick
New Construction No
Others
Senior Community false
Tax ID 404530457
Ownership Freehold/None
Read Less
Want to know what your home might be worth? Contact us for a FREE valuation!

Our team is ready to help you sell your home for the highest possible price ASAP

GET MORE INFORMATION





