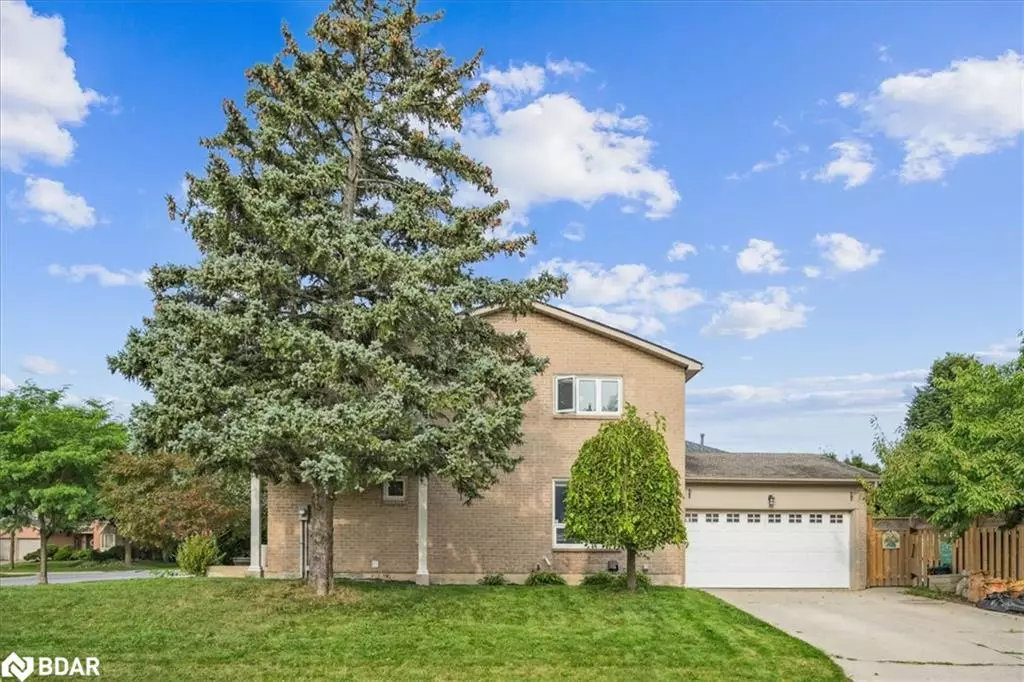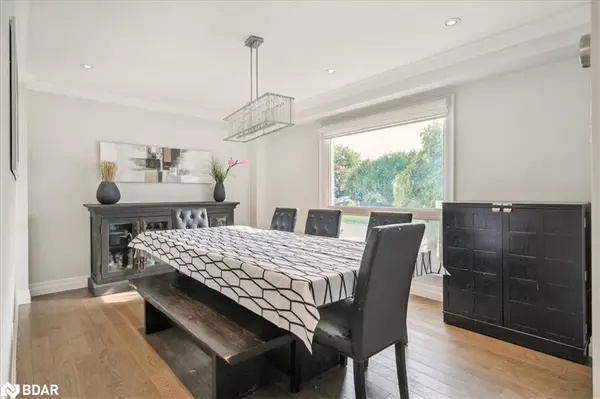$1,152,500
$1,150,000
0.2%For more information regarding the value of a property, please contact us for a free consultation.
6375 Millers Grove Mississauga, ON L5N 3M5
4 Beds
4 Baths
1,639 SqFt
Key Details
Sold Price $1,152,500
Property Type Single Family Home
Sub Type Single Family Residence
Listing Status Sold
Purchase Type For Sale
Square Footage 1,639 sqft
Price per Sqft $703
MLS Listing ID 40646760
Sold Date 09/23/24
Style Two Story
Bedrooms 4
Full Baths 2
Half Baths 2
Abv Grd Liv Area 1,639
Originating Board Barrie
Annual Tax Amount $4,512
Property Description
Fantastic detached home nestled in one of the most desirable neighbourhoods, offering the perfect blend of luxury and comfort. Set on a premium corner lot, this property boasts a large, beautifully landscaped backyard that is a true haven for family fun and relaxation. Step outside and be greeted by your own private oasis featuring a sparkling pool-ideal for summer swims and poolside gatherings. The backyard also includes a charming treehouse, designed to delight children and inspire imaginative play. Inside, the home is just as impressive with spacious living areas, modern finishes, and thoughtful details that make it perfect for both everyday living and entertaining. Don't miss this exceptional opportunity to own a slice of paradise in a sought-after community. Make this house your forever home and create lasting memories.
Location
Province ON
County Peel
Area Ms - Mississauga
Zoning R3 942
Direction Winston Churchill and Brittania
Rooms
Basement Full, Finished
Kitchen 1
Interior
Interior Features None
Heating Forced Air
Cooling Central Air
Fireplace No
Appliance Dishwasher, Dryer, Washer
Laundry Laundry Room
Exterior
Parking Features Attached Garage
Garage Spaces 2.0
Pool In Ground
Roof Type Asphalt Shing
Lot Frontage 47.51
Lot Depth 106.1
Garage Yes
Building
Lot Description Urban, Park, Public Transit, Ravine, Schools, Shopping Nearby
Faces Winston Churchill and Brittania
Foundation Unknown
Sewer Sewer (Municipal)
Water Municipal
Architectural Style Two Story
Structure Type Brick
New Construction No
Others
Senior Community false
Tax ID 132420212
Ownership Freehold/None
Read Less
Want to know what your home might be worth? Contact us for a FREE valuation!

Our team is ready to help you sell your home for the highest possible price ASAP

GET MORE INFORMATION





