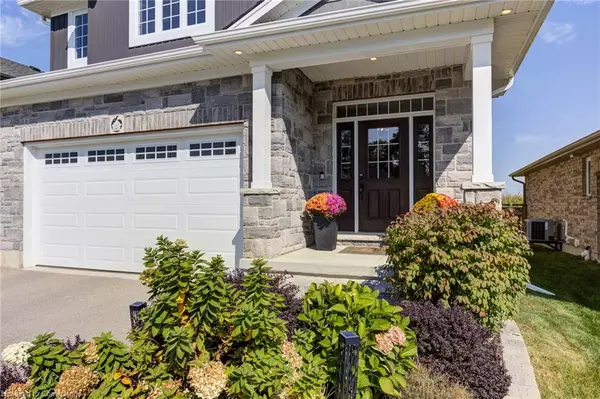$920,000
$925,000
0.5%For more information regarding the value of a property, please contact us for a free consultation.
140 Jacob Street W Tavistock, ON N0B 2R0
4 Beds
3 Baths
2,517 SqFt
Key Details
Sold Price $920,000
Property Type Single Family Home
Sub Type Single Family Residence
Listing Status Sold
Purchase Type For Sale
Square Footage 2,517 sqft
Price per Sqft $365
MLS Listing ID 40644331
Sold Date 09/24/24
Style Two Story
Bedrooms 4
Full Baths 2
Half Baths 1
Abv Grd Liv Area 3,315
Year Built 2018
Annual Tax Amount $4,845
Property Sub-Type Single Family Residence
Source Cornerstone
Property Description
Escape the hustle of the city and discover the charm of Tavistock, a growing town just a short commute from Kitchener, Waterloo, and Stratford. This nearly new 4+bedroom family home, complete with a TRIPLE garage, offers a blend of comfort and countryside tranquility. Set on a 49' lot that backs onto picturesque farmland, you'll enjoy a serene, rural atmosphere.
The custom floor plan features an inviting front foyer with ample space for welcoming guests and a convenient 2-piece powder room. Adjacent to the foyer is an oversized laundry/mud room with generous storage and direct access to the large garage. The open-concept main floor is perfect for entertaining, featuring a living room with a built-in wood shelving wall, a bricked area for an electric fireplace and TV, and a carpet-free space illuminated by pot lights.
The kitchen is a standout with its abundance of cabinetry, a walk-in pantry, and a stunning island with a breakfast bar. All countertops are granite, complementing the cabinet colors. The dining area is spacious enough for family gatherings and includes a coffee bar wall. Terrace doors open to a fantastic deck with a custom gazebo, perfect for enjoying views of the farmland.
Upstairs, you'll find four generously sized bedrooms, each with ample closet space. The primary bedroom boasts a large walk-in closet with a window and a luxurious ensuite featuring a tiled walk-in shower & double sink vanity. The convenience of a large linen closet is an added bonus.
The lower level expands your living space with a finished recreation room and a versatile bonus room that can serve as a 5th bedroom, office, or playroom. Additional features include a storage room, cold room, and a rough-in for a bathroom. Tavistock is an excellent place to raise a family, offering shopping, schools, trails, and recreational opportunities.
Location
Province ON
County Oxford
Area East Zorra Tavistock
Zoning R1-14
Direction Hope St W to William St N
Rooms
Basement Full, Finished, Sump Pump
Kitchen 1
Interior
Interior Features Auto Garage Door Remote(s), Ceiling Fan(s), Rough-in Bath
Heating Forced Air, Natural Gas
Cooling Central Air
Fireplaces Number 1
Fireplaces Type Electric, Family Room
Fireplace Yes
Window Features Window Coverings
Appliance Water Heater Owned, Water Softener, Built-in Microwave, Dishwasher, Dryer, Hot Water Tank Owned, Refrigerator, Stove, Washer
Laundry Upper Level
Exterior
Parking Features Attached Garage, Garage Door Opener, Asphalt, Inside Entry
Garage Spaces 3.0
Roof Type Asphalt Shing
Porch Deck
Lot Frontage 49.88
Lot Depth 98.71
Garage Yes
Building
Lot Description Urban, Rectangular, Greenbelt, Open Spaces, Quiet Area, Trails
Faces Hope St W to William St N
Foundation Concrete Perimeter
Sewer Sewer (Municipal)
Water Municipal
Architectural Style Two Story
Structure Type Stone,Vinyl Siding
New Construction No
Others
Senior Community false
Tax ID 001430518
Ownership Freehold/None
Read Less
Want to know what your home might be worth? Contact us for a FREE valuation!

Our team is ready to help you sell your home for the highest possible price ASAP

GET MORE INFORMATION





