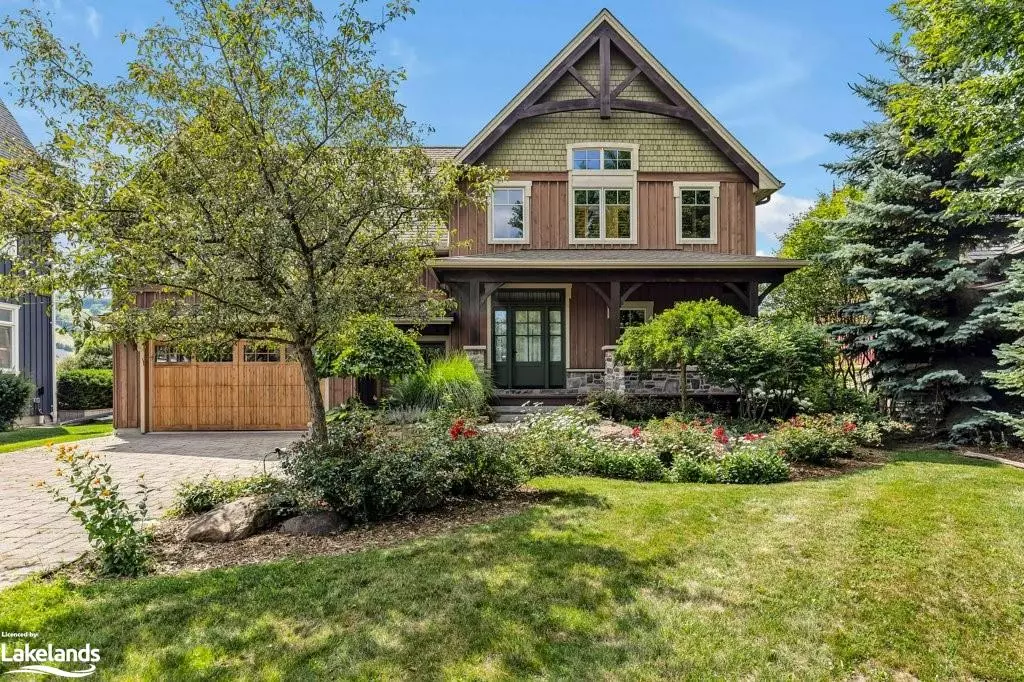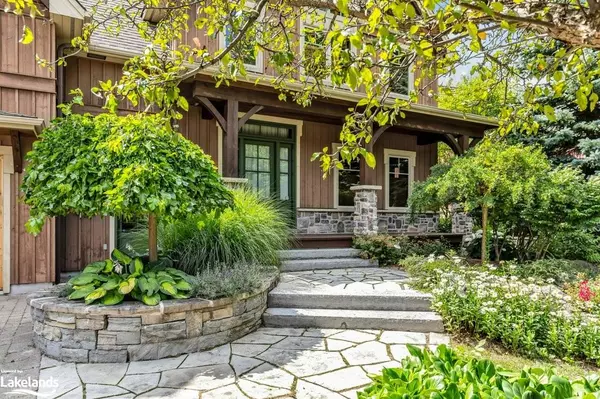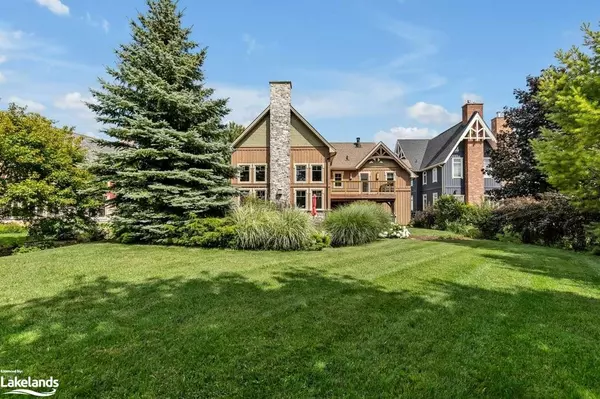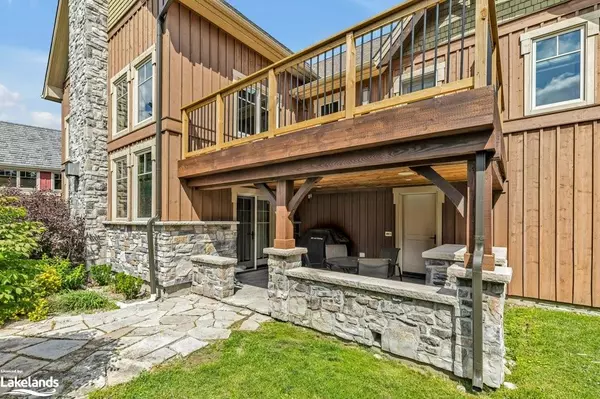$1,800,000
$1,898,000
5.2%For more information regarding the value of a property, please contact us for a free consultation.
136 Snowbridge Way The Blue Mountains, ON L9Y 0V1
5 Beds
2,735 SqFt
Key Details
Sold Price $1,800,000
Property Type Single Family Home
Sub Type Single Family Residence
Listing Status Sold
Purchase Type For Sale
Square Footage 2,735 sqft
Price per Sqft $658
MLS Listing ID 40648079
Sold Date 09/23/24
Style Two Story
Bedrooms 5
Abv Grd Liv Area 3,765
Originating Board The Lakelands
Annual Tax Amount $9,414
Property Description
Welcome to 136 Snowbridge Way, what amazing home. From the moment you cross the threshold you just feel comfort. Main floor features an open concept kitchen. Great room with an incredible vaulted ceiling, stone fireplace, reclaimed flooring from sunken ships in Georgian Bay, wood beam construction, tons of sunlight from every direction. Walk out to side yard patio complete with an outdoor fireplace and beautiful garden and amazing views of the ski hill and golf course. Second level offers 3 spacious bedrooms, primary features stone fireplace very large ensuite if you don't like to shower alone no worries lots of space. Walk out to private sun deck with amazing views of the slopes. Lower level has 2 more spacious bedrooms and family room complete with a pool table. All this and nestled in the Monterra Golf Course. Shuttle service at your doorstep to the Village and ski resort. This is truly a very special home for those who deserve a very special life.
Location
Province ON
County Grey
Area Blue Mountains
Zoning R3
Direction Grey Rd 19 across from the Village
Rooms
Basement Full, Finished
Kitchen 1
Interior
Interior Features Auto Garage Door Remote(s)
Heating Forced Air, Natural Gas
Cooling Central Air
Fireplace No
Window Features Window Coverings
Appliance Dishwasher, Dryer, Gas Oven/Range, Gas Stove, Range Hood, Refrigerator, Washer
Exterior
Parking Features Attached Garage, Garage Door Opener
Garage Spaces 2.0
Roof Type Shingle
Lot Frontage 66.57
Lot Depth 209.38
Garage Yes
Building
Lot Description Urban, Beach, Near Golf Course
Faces Grey Rd 19 across from the Village
Foundation Concrete Perimeter
Sewer Sewer (Municipal)
Water Municipal
Architectural Style Two Story
Structure Type Board & Batten Siding
New Construction No
Others
Senior Community false
Tax ID 371470120
Ownership Freehold/None
Read Less
Want to know what your home might be worth? Contact us for a FREE valuation!

Our team is ready to help you sell your home for the highest possible price ASAP

GET MORE INFORMATION





