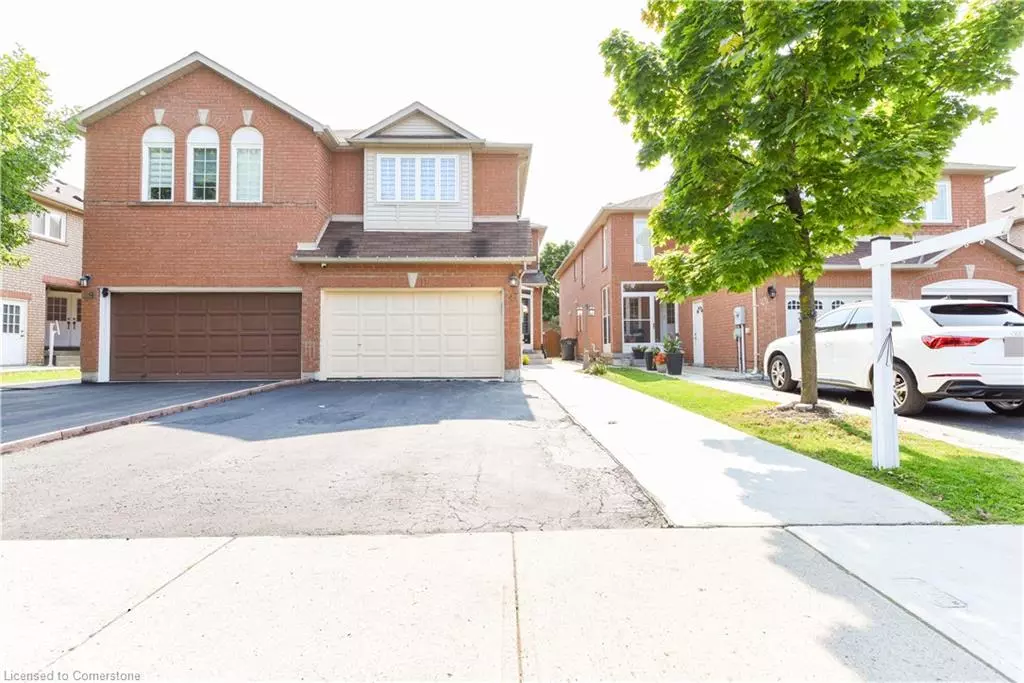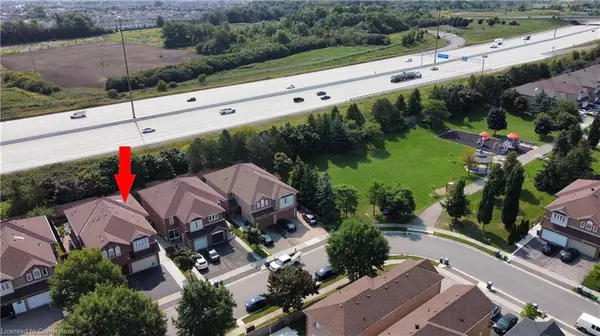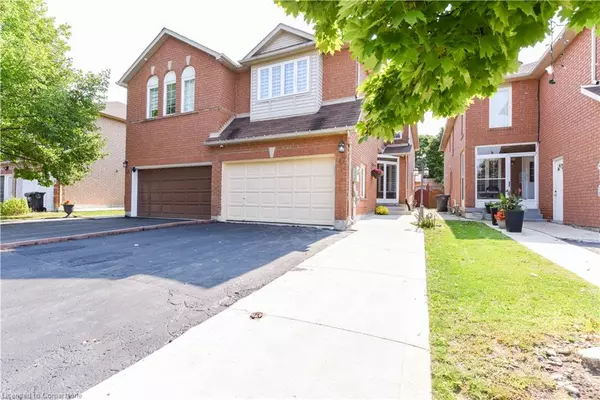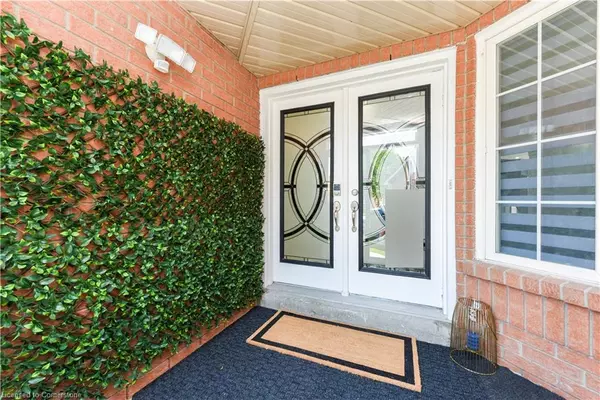$999,999
$999,000
0.1%For more information regarding the value of a property, please contact us for a free consultation.
47 Lauraglen Crescent Brampton, ON L6Y 5A4
4 Beds
4 Baths
1,936 SqFt
Key Details
Sold Price $999,999
Property Type Single Family Home
Sub Type Single Family Residence
Listing Status Sold
Purchase Type For Sale
Square Footage 1,936 sqft
Price per Sqft $516
MLS Listing ID 40646366
Sold Date 09/25/24
Style Two Story
Bedrooms 4
Full Baths 4
Abv Grd Liv Area 1,936
Originating Board Mississauga
Year Built 1996
Annual Tax Amount $5,445
Property Description
Welcome to a gem in one of Brampton's most coveted
neighborhoods. This exquisite home boasts a thoughtful and
expansive layout, offering 4+2 bedrooms and 4 full bathrooms,
complemented by a 2-car garage. Recently renovated, it
showcases high-end finishes, top-quality materials, and
impeccable craftsmanship. Conveniently situated near Sheridan
College, golf courses, places of worship, parks, schools, and
shopping, this property promises both luxury and
accessibility. Enjoy complete privacy in the backyard with no
neighbors behind, creating a serene retreat. The basement is
an added bonus, featuring a separate entrance, a full kitchen,
and 2 additional bedrooms—perfect for generating extra income
or accommodating guests. Discover your new home at 47
Lauraglen, where elegance meets practicality
Location
Province ON
County Peel
Area Br - Brampton
Zoning R3B
Direction McLaughlin Rd S & Ray Lawson Blvd
Rooms
Basement Separate Entrance, Full, Finished
Kitchen 1
Interior
Interior Features Other
Heating Forced Air, Natural Gas
Cooling Central Air
Fireplace No
Window Features Window Coverings
Laundry In-Suite
Exterior
Parking Features Attached Garage
Garage Spaces 2.0
Roof Type Asphalt Shing
Lot Frontage 24.12
Lot Depth 110.9
Garage Yes
Building
Lot Description Urban, Near Golf Course, Major Highway, Public Transit, School Bus Route, Schools
Faces McLaughlin Rd S & Ray Lawson Blvd
Foundation Poured Concrete
Sewer Sewer (Municipal)
Water Municipal-Metered
Architectural Style Two Story
New Construction No
Others
Senior Community false
Tax ID 140842048
Ownership Freehold/None
Read Less
Want to know what your home might be worth? Contact us for a FREE valuation!

Our team is ready to help you sell your home for the highest possible price ASAP

GET MORE INFORMATION





