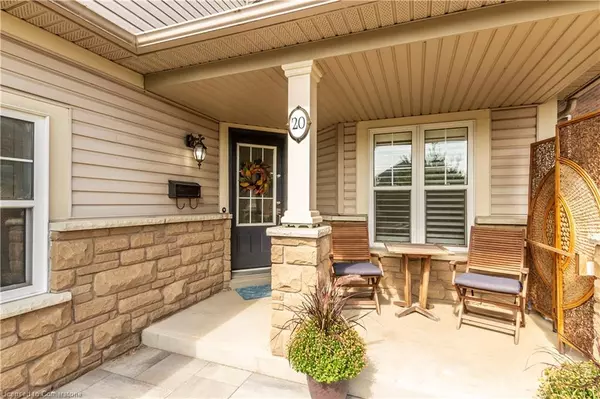$1,175,000
$1,175,000
For more information regarding the value of a property, please contact us for a free consultation.
20 Gwyn Court Dundas, ON L9H 7S1
4 Beds
3 Baths
2,196 SqFt
Key Details
Sold Price $1,175,000
Property Type Single Family Home
Sub Type Single Family Residence
Listing Status Sold
Purchase Type For Sale
Square Footage 2,196 sqft
Price per Sqft $535
MLS Listing ID 40651077
Sold Date 09/26/24
Style Two Story
Bedrooms 4
Full Baths 2
Half Baths 1
Abv Grd Liv Area 2,196
Originating Board Hamilton - Burlington
Year Built 2002
Annual Tax Amount $6,366
Property Description
Four bedroom house in sought-after Cascades neighbourhood, Dundas. This home has had several updates including: flooring throughout, bathrooms, and kitchen. The spacious eat-in kitchen includes ample cupboards, quartz countertops and marble backsplash. Convenient main floor office and main floor laundry. Recreation, workout and storage areas all located in the fully finished basement. Relax on the oversized covered porch with space for dining and directly off the kitchen. Enjoy the escarpment view from the comfortable porch swing. Both front and back yards are landscaped, and mature trees provide privacy. The backyard shed is a perfect place for the gardener and provides more storage. The large primary bedroom includes a gorgeous ensuite with large walk-in shower and soaking tub. Walking distance to elementary schools, Dundas Driving park, historic downtown, shopping and restaurants. Situated under the escarpment with quick access to hiking trails to Websters Fall and other conservation areas, as well as McMaster Childrens’ hospital/university.
Location
Province ON
County Hamilton
Area 41 - Dundas
Zoning R2/S-100
Direction Sydenham to Livingston to Sundial to Gwyn
Rooms
Other Rooms Shed(s)
Basement Full, Finished
Kitchen 1
Interior
Interior Features Auto Garage Door Remote(s), Central Vacuum
Heating Forced Air, Natural Gas
Cooling Central Air
Fireplaces Number 1
Fireplaces Type Family Room, Gas
Fireplace Yes
Appliance Water Heater
Laundry In-Suite, Main Level
Exterior
Exterior Feature Landscaped
Parking Features Attached Garage, Garage Door Opener, Asphalt
Garage Spaces 2.0
Roof Type Asphalt Shing
Porch Porch
Lot Frontage 40.11
Lot Depth 126.97
Garage Yes
Building
Lot Description Urban, Rectangular, Cul-De-Sac, City Lot, Park, Playground Nearby
Faces Sydenham to Livingston to Sundial to Gwyn
Foundation Poured Concrete
Sewer Sewer (Municipal)
Water Municipal
Architectural Style Two Story
Structure Type Stone,Vinyl Siding
New Construction No
Others
Senior Community false
Tax ID 174860335
Ownership Freehold/None
Read Less
Want to know what your home might be worth? Contact us for a FREE valuation!

Our team is ready to help you sell your home for the highest possible price ASAP

GET MORE INFORMATION





