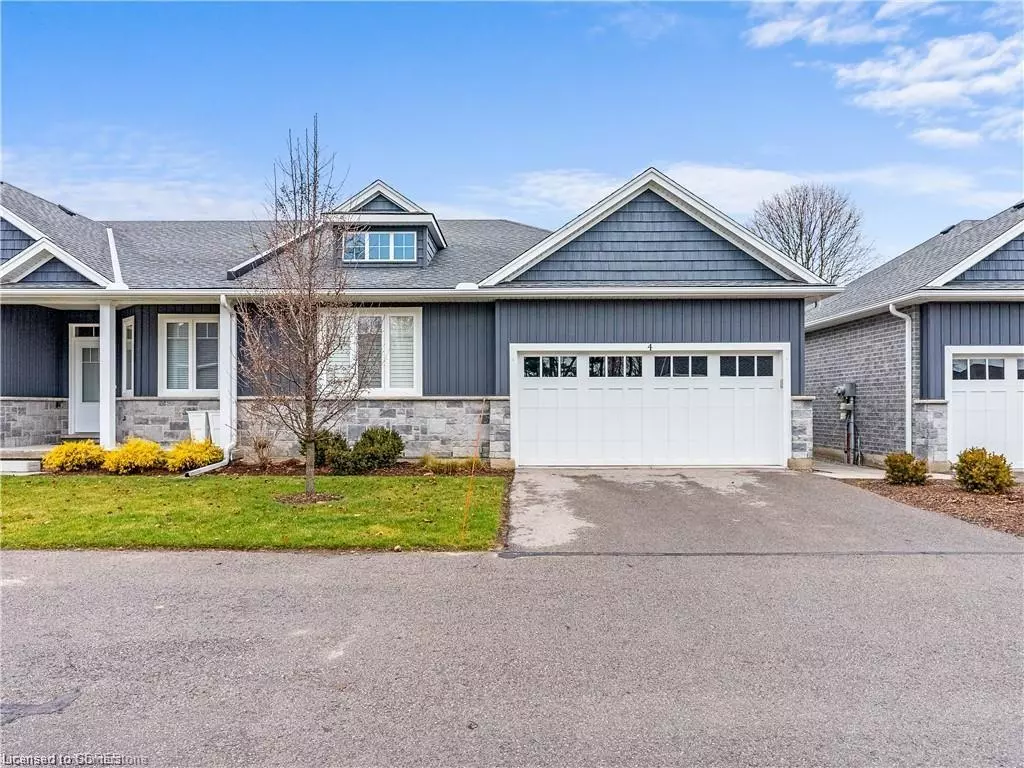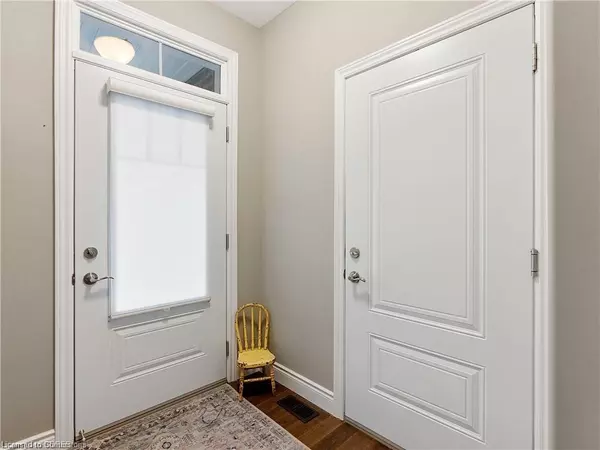$710,000
$725,000
2.1%For more information regarding the value of a property, please contact us for a free consultation.
418 Nelson Street W #4 Port Dover, ON N0A 1N0
3 Beds
3 Baths
1,319 SqFt
Key Details
Sold Price $710,000
Property Type Townhouse
Sub Type Row/Townhouse
Listing Status Sold
Purchase Type For Sale
Square Footage 1,319 sqft
Price per Sqft $538
MLS Listing ID 40641718
Sold Date 09/24/24
Style Bungalow
Bedrooms 3
Full Baths 3
HOA Fees $530/mo
HOA Y/N Yes
Abv Grd Liv Area 1,319
Annual Tax Amount $4,826
Property Sub-Type Row/Townhouse
Source Cornerstone
Property Description
Experience sophisticated, worry-free Port Dover condo living here at 418 Nelson Street West - a recently constructed, well managed, upscale complex located in Dover's established, preferred west side offering close proximity to eclectic downtown shops & famous waterfront & area beaches. This end unit double car garage condo is the one you have been waiting for. Open concept kitchen with granite countertops, gas fireplace and patio doors leading to a spacious deck (approx. 18' x 10') with hook up for gas BBQ. Home features 9 foot ceilings, stainless appliances, California Shutters, engineered hardwood flooring throughout the main level, tiled floors in the bathrooms, tray ceiling in the living room. Large primary bedroom with a 3 piece ensuite. Beautiful lower level family room with oversized windows allowing for a bright space with lots of natural light. Lower level boasts a 3 piece bathroom with granite countertops and a storage room. The ultimate retiree or snow bird dream venue!
Location
Province ON
County Norfolk
Area Port Dover
Zoning R4
Direction Main Street to Nelson Street W
Rooms
Basement Full, Finished, Sump Pump
Kitchen 1
Interior
Interior Features Central Vacuum, Air Exchanger, Auto Garage Door Remote(s), Built-In Appliances, Floor Drains
Heating Forced Air, Natural Gas
Cooling Central Air
Fireplace No
Window Features Window Coverings
Appliance Water Heater, Built-in Microwave, Dishwasher, Dryer, Refrigerator, Stove, Washer
Exterior
Parking Features Attached Garage, Garage Door Opener
Garage Spaces 2.0
Utilities Available Cell Service, Electricity Connected, Fibre Optics, Natural Gas Connected
Waterfront Description Lake/Pond
Roof Type Asphalt Shing
Garage Yes
Building
Lot Description Urban, Ample Parking, Beach, City Lot, Near Golf Course, Library, Marina, Park, Playground Nearby, School Bus Route, Schools, Shopping Nearby
Faces Main Street to Nelson Street W
Foundation Poured Concrete
Sewer Sewer (Municipal)
Water Municipal
Architectural Style Bungalow
Structure Type Board & Batten Siding,Brick Veneer,Stone
New Construction No
Others
HOA Fee Include Insurance,Common Elements
Senior Community false
Tax ID 508360004
Ownership Condominium
Read Less
Want to know what your home might be worth? Contact us for a FREE valuation!

Our team is ready to help you sell your home for the highest possible price ASAP

GET MORE INFORMATION





