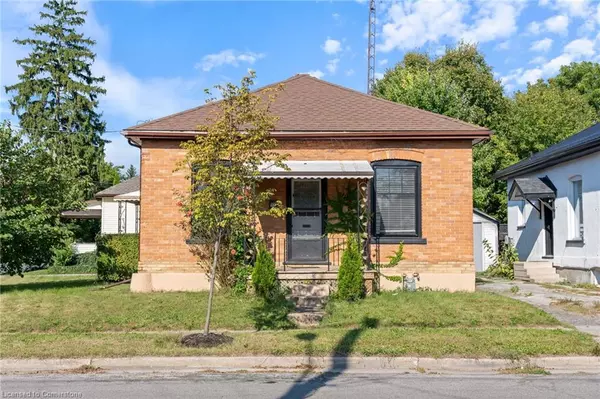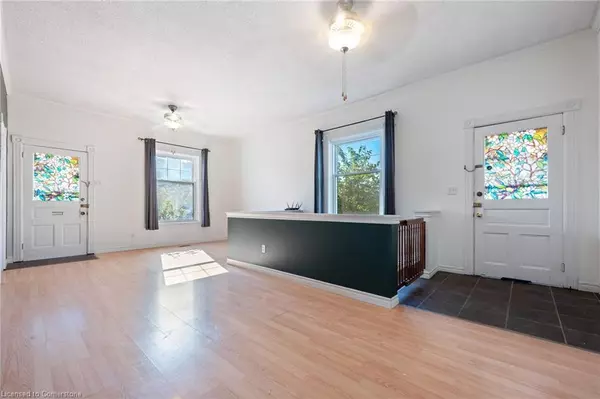$399,900
$399,900
For more information regarding the value of a property, please contact us for a free consultation.
362 Colborne Street N Simcoe, ON N3Y 3V9
2 Beds
1 Bath
985 SqFt
Key Details
Sold Price $399,900
Property Type Single Family Home
Sub Type Single Family Residence
Listing Status Sold
Purchase Type For Sale
Square Footage 985 sqft
Price per Sqft $405
MLS Listing ID 40644860
Sold Date 09/24/24
Style Bungalow
Bedrooms 2
Full Baths 1
Abv Grd Liv Area 985
Originating Board Mississauga
Year Built 1900
Annual Tax Amount $2,385
Property Sub-Type Single Family Residence
Property Description
Perfect for first-time homebuyers, small families, and investors, this well-maintained and affordable bungalow is centrally located, offering convenient access to many of Simcoe's top amenities. Enjoy the short walk to the town's only splash pad, little league ballpark, the Christmas Panorama, Lynn River walking trails, and local shopping. The home features two bedrooms, one full bathroom, a spacious kitchen, living and dining areas, and large windows that fill the space with natural light. With 9-foot ceilings throughout, the home feels open and airy. The full basement offers a generous recreation room, laundry area, and plenty of storage.
Step outside to a large covered deck, perfect for enjoying the outdoors in any weather. Recent updates include fresh paint in select areas, a renovated garage, new front windows (2022), new windows in the back of the house (2023), and some updated plumbing.
Location
Province ON
County Norfolk
Area Town Of Simcoe
Zoning R2
Direction Norfolk Street North, West on North Main to Colborne St
Rooms
Basement Full, Partially Finished
Kitchen 1
Interior
Interior Features Ceiling Fan(s)
Heating Forced Air, Natural Gas
Cooling Central Air
Fireplace No
Window Features Window Coverings
Appliance Water Heater, Dryer, Refrigerator, Washer
Laundry In Basement
Exterior
Parking Features Detached Garage, Asphalt
Garage Spaces 1.0
Fence Full
Roof Type Asphalt Shing
Porch Deck
Lot Frontage 42.98
Garage Yes
Building
Lot Description Urban, Dog Park, City Lot, Near Golf Course, Hospital, Major Highway, Park, Quiet Area, Schools, Shopping Nearby
Faces Norfolk Street North, West on North Main to Colborne St
Foundation Concrete Perimeter, Stone
Sewer Sewer (Municipal)
Water Municipal
Architectural Style Bungalow
Structure Type Brick
New Construction No
Others
Senior Community false
Tax ID 502270062
Ownership Freehold/None
Read Less
Want to know what your home might be worth? Contact us for a FREE valuation!

Our team is ready to help you sell your home for the highest possible price ASAP
GET MORE INFORMATION




