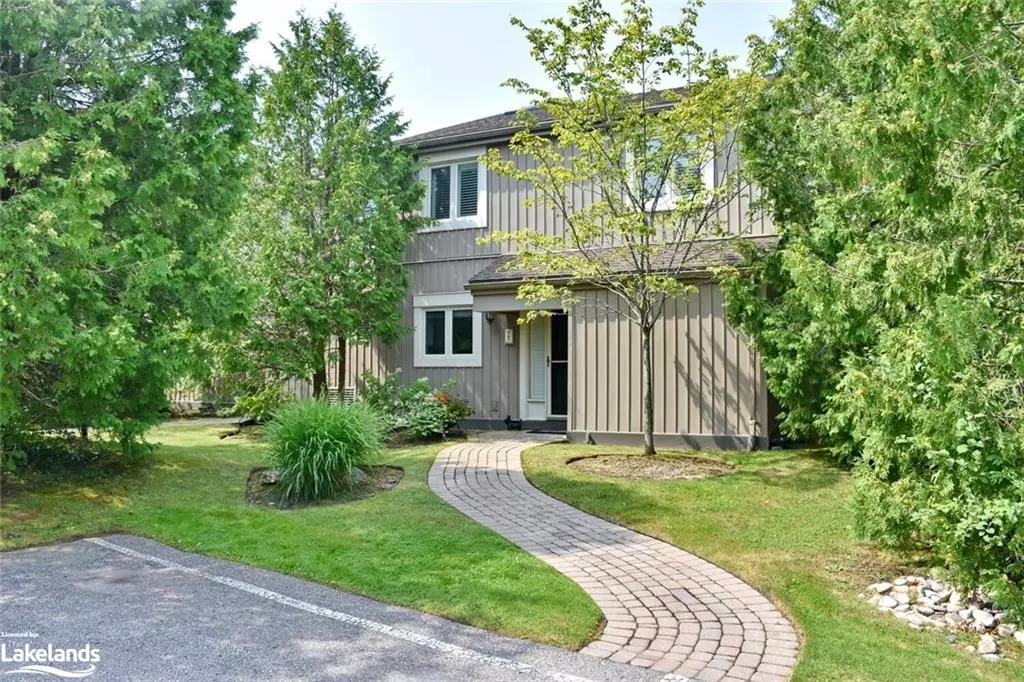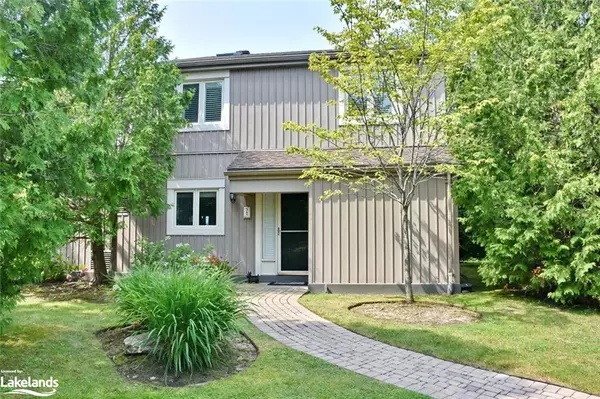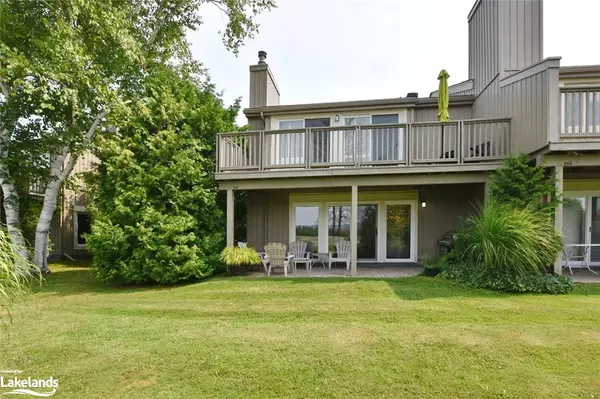$658,080
$685,000
3.9%For more information regarding the value of a property, please contact us for a free consultation.
567 Oxbow Crescent Collingwood, ON L9Y 5B4
4 Beds
3 Baths
1,639 SqFt
Key Details
Sold Price $658,080
Property Type Condo
Sub Type Condo/Apt Unit
Listing Status Sold
Purchase Type For Sale
Square Footage 1,639 sqft
Price per Sqft $401
MLS Listing ID 40629715
Sold Date 09/25/24
Style Two Story
Bedrooms 4
Full Baths 2
Half Baths 1
HOA Fees $525/mo
HOA Y/N Yes
Abv Grd Liv Area 1,639
Originating Board The Lakelands
Year Built 1988
Annual Tax Amount $3,047
Property Description
Stunning and bright end unit in Living Stone Resort now available! Backing onto golf course with gorgeous views of Blue Mountain and fabulous sunsets. 2 levels of ample living space. First floor has open plan living, dining and kitchen, with lovely updated engineered wide plank hardwood flooring, perfect space for entertaining! Powder room and large storage/pantry area complete the space. Walkout to private patio with fabulous views!! Tons of room to BBQ and what feels like your own private backyard. Enjoy cozy apres ski nights sitting around the wood burning fireplace! Head upstairs to 4 good size bedrooms and 2 full baths. The large primary bedroom has a huge private deck with stunning views, laundry closet and it's own ensuite. Sip wine on your deck, gaze at the stars as they fill the sky at night. You cannot go wrong with this location. The 3 other bedrooms are a perfect size for guests and family, furniture negotiable! Plus this unit is forced air gas and central air (new 2018), with a large double sized storage shed. Private setting surrounded by mature trees. Just steps to Golf Course, Trails, Shops, Restaurants. Minutes to Downtown Collingwood, Blue Mountain, skiing and beaches. Great as full time residence, weekend getaway or investment property. Don't miss out book your private showing now, this space will not disappoint!!! Easy to show! Come enjoy the 4 season life style to it's fullest at 567 Oxbow Cres, live the good life!!
Location
Province ON
County Simcoe County
Area Collingwood
Zoning R3
Direction Hwy 26 to Keith Avenue, Right on Dawson Dr., left on Oxbow Crescent
Rooms
Kitchen 1
Interior
Interior Features High Speed Internet, Central Vacuum, Ceiling Fan(s)
Heating Fireplace-Wood, Forced Air, Natural Gas
Cooling Central Air
Fireplaces Number 1
Fireplaces Type Family Room, Wood Burning
Fireplace Yes
Window Features Window Coverings
Appliance Instant Hot Water, Dishwasher, Dryer, Refrigerator, Stove, Washer
Laundry In-Suite, Upper Level
Exterior
Exterior Feature Balcony, Landscaped, Private Entrance, Recreational Area, Seasonal Living, Year Round Living
Garage Asphalt, Exclusive
Utilities Available Cable Connected, Cell Service, Electricity Connected, Garbage/Sanitary Collection, Natural Gas Connected, Recycling Pickup, Street Lights, Phone Connected
View Y/N true
View Golf Course, Hills, Trees/Woods
Roof Type Asphalt Shing
Porch Open, Deck, Patio
Garage No
Building
Lot Description Urban, Ample Parking, Beach, City Lot, Near Golf Course, Hospital, Landscaped, Library, Open Spaces, Park, Playground Nearby, Public Transit, Quiet Area, School Bus Route, Schools, Shopping Nearby, Skiing, Trails
Faces Hwy 26 to Keith Avenue, Right on Dawson Dr., left on Oxbow Crescent
Sewer Sewer (Municipal)
Water Municipal, Municipal-Metered
Architectural Style Two Story
Structure Type Vinyl Siding
New Construction No
Others
Senior Community false
Tax ID 590920007
Ownership Condominium
Read Less
Want to know what your home might be worth? Contact us for a FREE valuation!

Our team is ready to help you sell your home for the highest possible price ASAP

GET MORE INFORMATION





