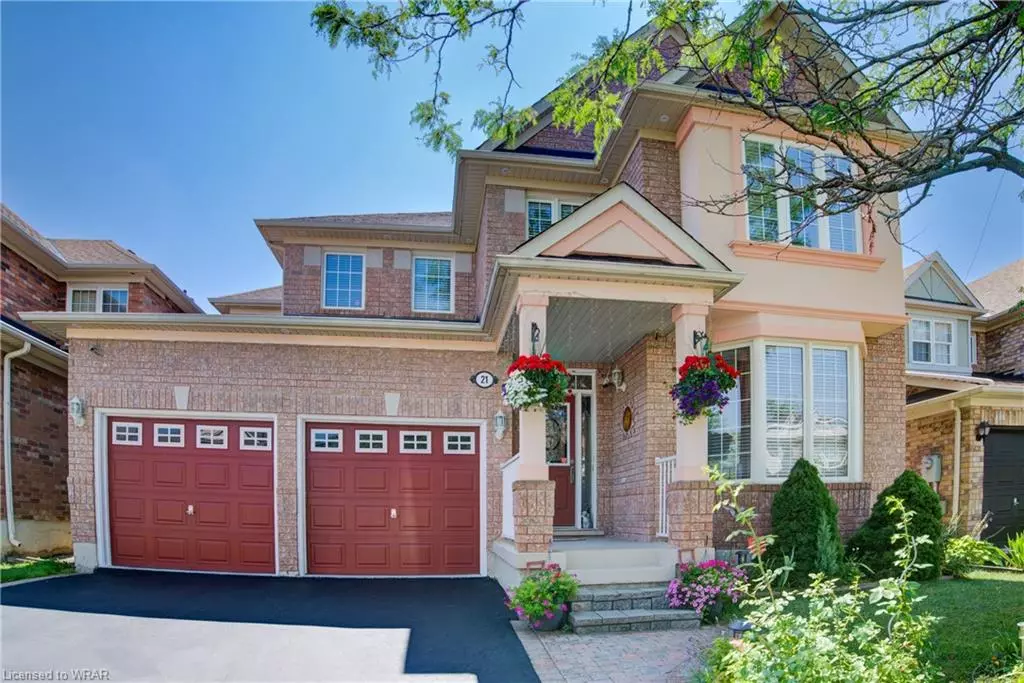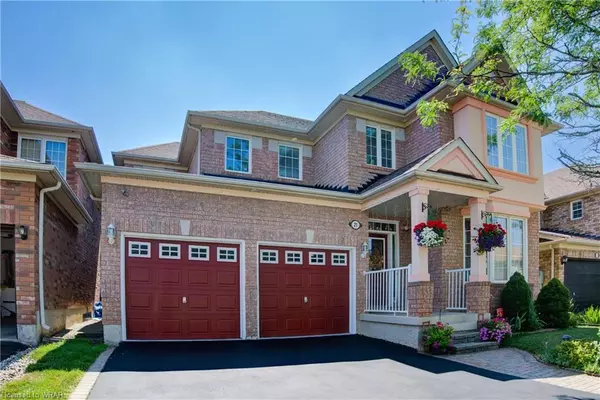$1,127,500
$1,199,900
6.0%For more information regarding the value of a property, please contact us for a free consultation.
21 Mistybrook Crescent Brampton, ON L7A 2S8
4 Beds
4 Baths
2,600 SqFt
Key Details
Sold Price $1,127,500
Property Type Single Family Home
Sub Type Single Family Residence
Listing Status Sold
Purchase Type For Sale
Square Footage 2,600 sqft
Price per Sqft $433
MLS Listing ID 40626472
Sold Date 09/24/24
Style Two Story
Bedrooms 4
Full Baths 3
Half Baths 1
Abv Grd Liv Area 3,552
Originating Board Waterloo Region
Year Built 2003
Annual Tax Amount $6,200
Property Description
IMPRESSIVE! Immaculate Mattamy built home (Trinity model) located in a quiet family-friendly neighbourhood close to most amenities including schools, shopping, public transit, GO station and easy access to Cassie Campbell rec. centre. This very bright home is loaded with extras including plenty of windows some of which are bay windows with window seating, 9 ft ceilings on the main floor, rounded beads at the corner of drywall, recessed pot lights, an upgraded kitchen with granite counters and a butler's servery, tile & hardwood floors, the kitchen also offers a walkout to a patio overlooking the private fenced yard. The main floor also offers a 2 pc bathroom, laundry room and inside entry from the garage. As you make your way to the second level the staircase is solid wood, the upper level features 4 very spacious bedrooms and two full baths, one a 4 pc ensuite with a soaker tub, and the primary bdrm features two walk-in closets. The basement area is fully finished with the rec. room divided into two areas plus a 3 pc bathroom and a den/office for those needing to work or study from home. This home offers approx 2600 sqft on the main and upper levels plus the finished bsmt.
Location
Province ON
County Peel
Area Br - Brampton
Zoning R1D-1121
Direction From Cambridge - 401 East to Toronto, get off at Winston Churchill Blvd. North, right onto Emblton Rd, left on Heritge Rd, right on Bovaird Dr W, left on Creditview Rd, right on McCrimmon Dr., right on Marshmarigold Dr., left on Mistybrook Cres.
Rooms
Other Rooms Gazebo
Basement Full, Finished
Kitchen 1
Interior
Interior Features Central Vacuum, Auto Garage Door Remote(s), Built-In Appliances, Ceiling Fan(s)
Heating Forced Air, Natural Gas
Cooling Central Air
Fireplaces Number 1
Fireplaces Type Gas
Fireplace Yes
Window Features Window Coverings
Appliance Water Softener, Dishwasher, Dryer, Range Hood, Refrigerator, Washer
Laundry Main Level
Exterior
Exterior Feature Landscaped
Garage Attached Garage, Garage Door Opener, Asphalt, Inside Entry
Garage Spaces 2.0
Fence Full
Waterfront No
Roof Type Shingle
Porch Patio, Porch
Lot Frontage 44.95
Lot Depth 83.0
Garage Yes
Building
Lot Description Urban, Hospital, Place of Worship, Public Transit, Quiet Area, Rec./Community Centre, Schools, Shopping Nearby
Faces From Cambridge - 401 East to Toronto, get off at Winston Churchill Blvd. North, right onto Emblton Rd, left on Heritge Rd, right on Bovaird Dr W, left on Creditview Rd, right on McCrimmon Dr., right on Marshmarigold Dr., left on Mistybrook Cres.
Foundation Concrete Perimeter
Sewer Sewer (Municipal)
Water Municipal
Architectural Style Two Story
Structure Type Vinyl Siding
New Construction No
Others
Senior Community false
Tax ID 142544020
Ownership Freehold/None
Read Less
Want to know what your home might be worth? Contact us for a FREE valuation!

Our team is ready to help you sell your home for the highest possible price ASAP

GET MORE INFORMATION





