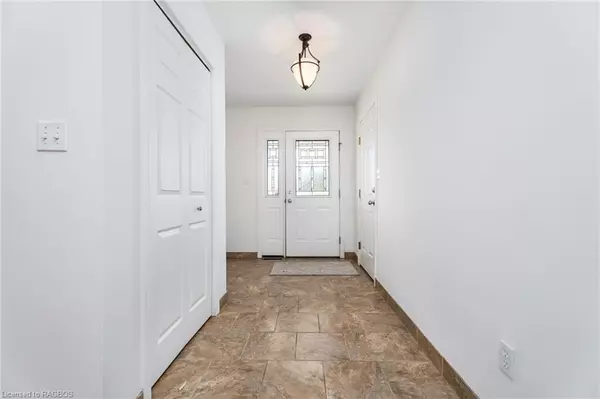$675,000
$699,900
3.6%For more information regarding the value of a property, please contact us for a free consultation.
115 Connery Road Mount Forest, ON N0G 2L2
4 Beds
2 Baths
1,420 SqFt
Key Details
Sold Price $675,000
Property Type Single Family Home
Sub Type Single Family Residence
Listing Status Sold
Purchase Type For Sale
Square Footage 1,420 sqft
Price per Sqft $475
MLS Listing ID 40624576
Sold Date 09/26/24
Style Bungalow
Bedrooms 4
Full Baths 2
Abv Grd Liv Area 2,611
Originating Board Grey Bruce Owen Sound
Year Built 2004
Annual Tax Amount $4,606
Property Description
The wait is over, with over 2,600 square feet of finished living space this 4-bedroom bungalow with an inground pool is everything you've been looking for! The main floor has an abundance of natural light, hardwood floors in the living room and dining room, and a generous open-plan kitchen area with stainless steel appliances. Patio doors lead you to the expansive fenced backyard with a deck, inground lap swimming pool, and tons of yard space for kids, pets, and gardening. The home has been painted throughout, has three generous sized bedrooms on the main floor, and a large 4-piece bathroom. The primary bedroom has a walk in closet, and all bedrooms have had new carpet installed. The basement is fully finished with a large recreation room with new carpets and built-in bar for entertaining guests. Fourth bedroom, 3-piece washroom, and a large bonus room that can used as a workout room, office, or storage room. There is access to the two car garage from inside the home and a durable metal roof. The location couldn’t get any better as the home is in a friendly neighbourhood and a short walk away from the walking track, splash pad, children's park, baseball diamonds, soccer field, and seasonal Farmers Market. Mount Forest is located 1 hour from Guelph, Kitchener/Waterloo, and 50 minutes to Orangeville. What more could you want?! Don’t miss this amazing opportunity, to call this house your home. Some images may contain virtual staging.
Location
Province ON
County Wellington
Area Wellington North
Zoning RIC
Direction From Highway 6 (Main St) Mount Forest, turn East onto Wellington St E, turn right onto London Rd, turn right onto Connery Rd.
Rooms
Basement Full, Finished, Sump Pump
Kitchen 1
Interior
Interior Features Air Exchanger, Auto Garage Door Remote(s)
Heating Forced Air, Natural Gas
Cooling Central Air
Fireplace No
Window Features Window Coverings
Appliance Water Heater, Water Softener, Dishwasher, Dryer, Refrigerator, Stove, Washer
Laundry In Basement
Exterior
Garage Attached Garage, Garage Door Opener
Garage Spaces 2.0
Pool In Ground, Outdoor Pool
Waterfront Description River/Stream
Roof Type Metal
Porch Deck
Lot Frontage 53.44
Lot Depth 119.0
Garage Yes
Building
Lot Description Urban, Irregular Lot, City Lot, Near Golf Course, Hospital, Library, Park, Place of Worship, Playground Nearby, Rec./Community Centre, School Bus Route, Schools, Shopping Nearby, Trails
Faces From Highway 6 (Main St) Mount Forest, turn East onto Wellington St E, turn right onto London Rd, turn right onto Connery Rd.
Foundation Poured Concrete
Sewer Sewer (Municipal)
Water Municipal
Architectural Style Bungalow
Structure Type Brick Veneer,Vinyl Siding
New Construction No
Others
Senior Community false
Tax ID 710600309
Ownership Freehold/None
Read Less
Want to know what your home might be worth? Contact us for a FREE valuation!

Our team is ready to help you sell your home for the highest possible price ASAP

GET MORE INFORMATION





