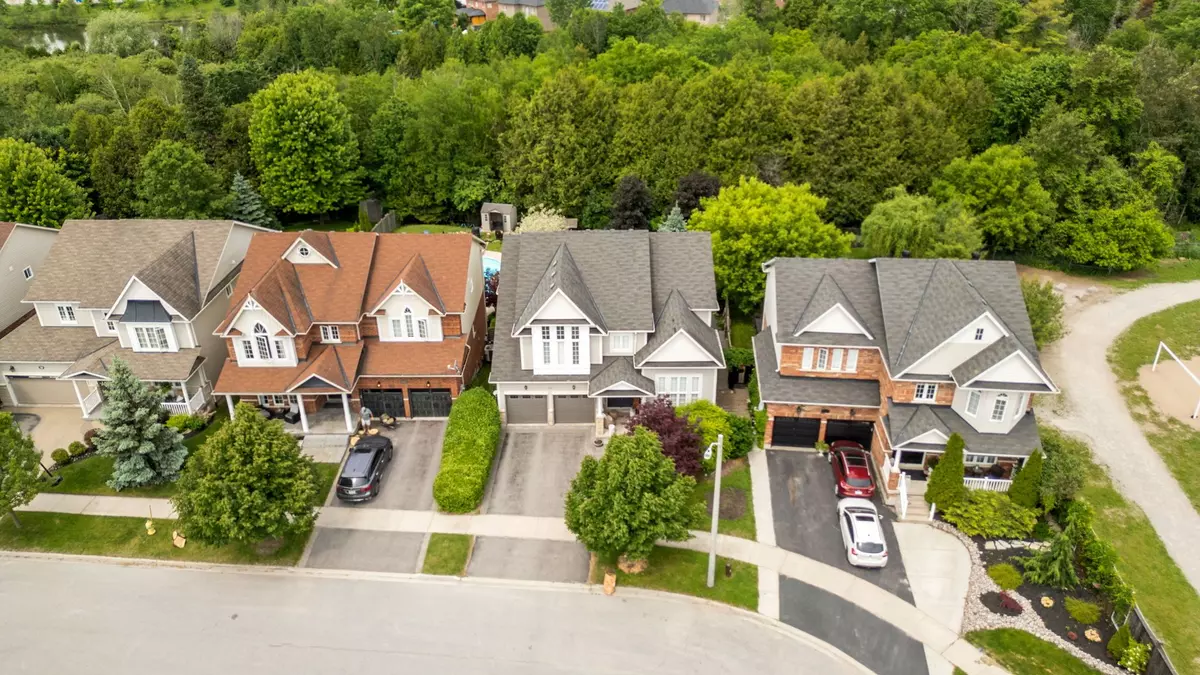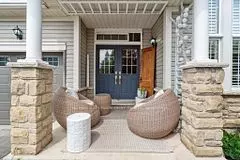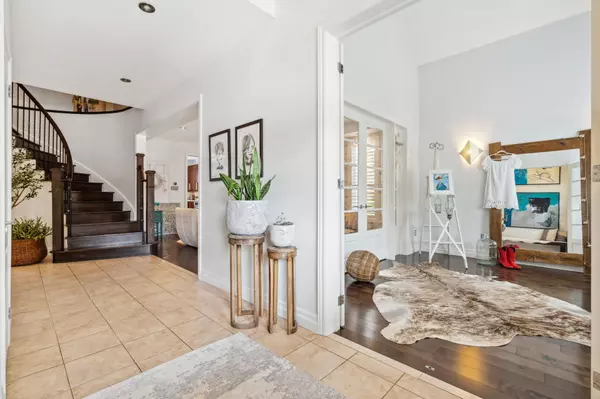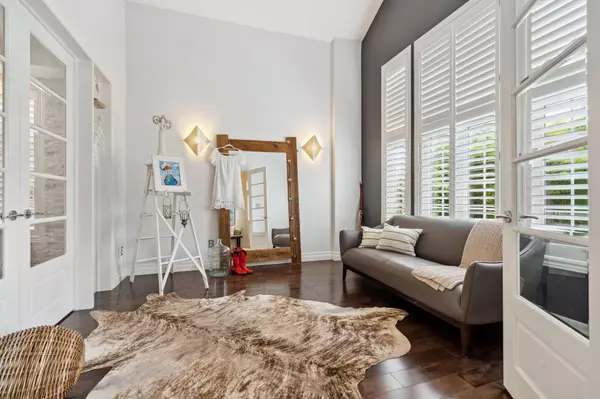$1,310,000
$1,339,888
2.2%For more information regarding the value of a property, please contact us for a free consultation.
52 Regalia WAY Barrie, ON L4M 7H8
5 Beds
4 Baths
Key Details
Sold Price $1,310,000
Property Type Single Family Home
Sub Type Detached
Listing Status Sold
Purchase Type For Sale
Approx. Sqft 3000-3500
Subdivision Innis-Shore
MLS Listing ID S9321885
Sold Date 02/17/25
Style 2-Storey
Bedrooms 5
Annual Tax Amount $7,201
Tax Year 2024
Property Sub-Type Detached
Property Description
Welcome to this stunning home with over 4,300 sqft of luxurious living space and offers the unique potential to become a multi-generational haven. With a fully finished walk-out basement already roughed-in for a second kitchen, it's ideal for creating an in-law suite or separate living space for extended family. Set on a peaceful cul-de-sac & backing on to a RAVINE in South East Barrie, the home features stunning hardwood and ceramic flooring, soaring 9 ft ceilings, and modern updates throughout. The main floor includes a spacious living room with an electric fireplace and a striking stone accent wall, offering the flexibility to serve as a formal dining area or a cozy gathering space. The expansive kitchen, complete with stone countertops and a large dining area, opens to a deck overlooking the private yard, creating a seamless indoor-outdoor flow as well as open to the large & bright family room. A home office, powder room, and laundry room with access to the double car garage complete the main level. The fully finished walk-out basement is a standout feature, designed for flexibility with two separate entrances, a kitchen rough-in, and an expansive living space. It includes a large, bright living area, a den currently used as a home gym, a sizable bedroom, and a modern 3-piece bathroom with a walk-in shower. This level is perfect for extended family, creating an independent living space, or even rental potential. Step outside to discover the huge 150' deep backyard, which backs onto a serene ravine, offering a tranquil retreat. Imagine transforming this space into your own backyard oasis with room for gardens, an outdoor kitchen, or a pool, all with the privacy of a natural backdrop.Located just steps from Hyde Park Elementary, one of Barrie's top-rated schools, and nestled in a prestigious neighborhood, this home is perfect for families or those looking for a property with space, flexibility, and endless potential.
Location
Province ON
County Simcoe
Community Innis-Shore
Area Simcoe
Zoning Res
Rooms
Family Room Yes
Basement Finished with Walk-Out, Separate Entrance
Kitchen 1
Separate Den/Office 1
Interior
Interior Features In-Law Capability, Other, Auto Garage Door Remote
Cooling Central Air
Fireplaces Number 1
Fireplaces Type Electric
Exterior
Exterior Feature Year Round Living, Backs On Green Belt, Patio, Porch
Parking Features Private Double, Inside Entry
Garage Spaces 2.0
Pool None
View Forest, Park/Greenbelt, Trees/Woods
Roof Type Shingles
Lot Frontage 48.13
Lot Depth 150.0
Total Parking Spaces 6
Building
Lot Description Irregular Lot
Foundation Concrete
Others
Senior Community Yes
ParcelsYN No
Read Less
Want to know what your home might be worth? Contact us for a FREE valuation!

Our team is ready to help you sell your home for the highest possible price ASAP
GET MORE INFORMATION





