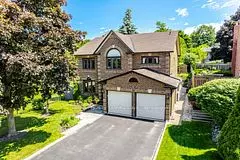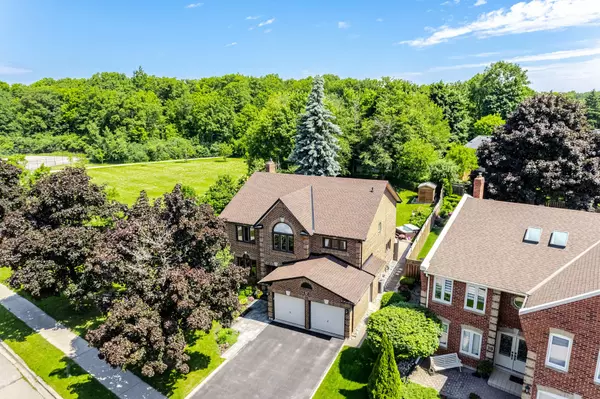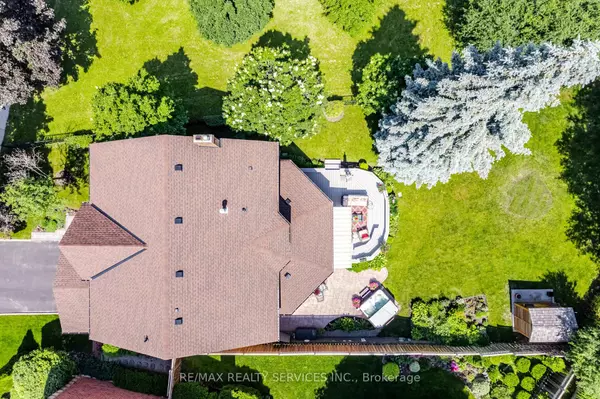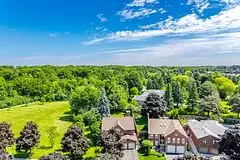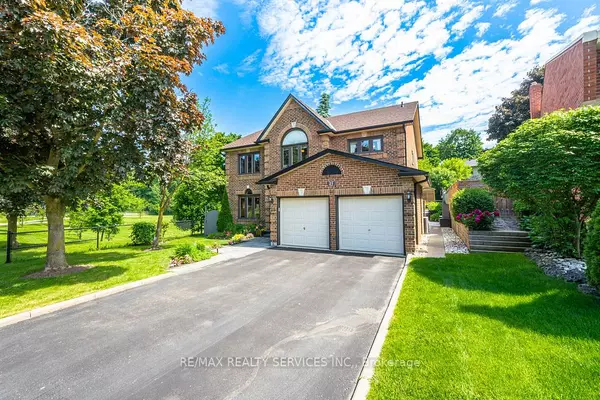$1,435,000
$1,475,000
2.7%For more information regarding the value of a property, please contact us for a free consultation.
21 Hacienda CT Brampton, ON L6Z 3J2
4 Beds
4 Baths
Key Details
Sold Price $1,435,000
Property Type Single Family Home
Sub Type Detached
Listing Status Sold
Purchase Type For Sale
Approx. Sqft 2500-3000
Subdivision Snelgrove
MLS Listing ID W9347734
Sold Date 01/15/25
Style 2-Storey
Bedrooms 4
Annual Tax Amount $9,961
Tax Year 2024
Property Sub-Type Detached
Property Description
Stunning 4 Bed 4 Bath Executive Home On A Premium 49x186 Ft Lot Siding On A Quiet Park In The Sought After Community Of Stonegate Offering Over 3000 Sqft of Finished Space, This Completely Updated Home Features A Large Foyer With A Grand Staircase, Large Living and Family Rooms Flooded With Tones Of Natural Light Offering A Gorgeous Gas Fireplace and Custom Built Ins. Fully Renovated Kitchen With Ample Storage All Built in Appliances Inclusive Of A Wine Fridge, Also Features a Walkout To The Backyard Oasis With Lush Gardens A Hot Tub, 2 Tier Deck and Pattern Concrete Patio, The Main Floor Further Offers A Formal Dining Room With A B/I Servery, A Main Floor Laundry Room & Entrance From The Oversized Double Car Garage. The Massive Primary Bedroom Offers A Large W/I Closet Fully Renovated 4 Piece Ensuite With A Double Sided Gas Fireplace And A Custom Vanity Overlooking The Yard, 3 More Well Appointed Bedrooms 2nd With Semi Ensuite. A Fully Finished Basement With New Engineered Floors, A Sauna, A 3 Piece Bath And A Custom Bar, The Rear Yard Is An Entertainers Dream Featuring A 2 Tiered Approx 500sqft Deck
Location
Province ON
County Peel
Community Snelgrove
Area Peel
Rooms
Family Room Yes
Basement Finished
Kitchen 1
Interior
Interior Features Auto Garage Door Remote, Built-In Oven, Sauna, Bar Fridge, Carpet Free, Central Vacuum, Storage
Cooling Central Air
Fireplaces Number 2
Fireplaces Type Family Room, Natural Gas
Exterior
Exterior Feature Deck, Landscaped, Hot Tub, Lawn Sprinkler System, Patio, Recreational Area
Parking Features Private Double
Garage Spaces 6.0
Pool None
Roof Type Asphalt Shingle
Lot Frontage 49.21
Lot Depth 186.25
Total Parking Spaces 6
Building
Foundation Poured Concrete
Read Less
Want to know what your home might be worth? Contact us for a FREE valuation!

Our team is ready to help you sell your home for the highest possible price ASAP
GET MORE INFORMATION

