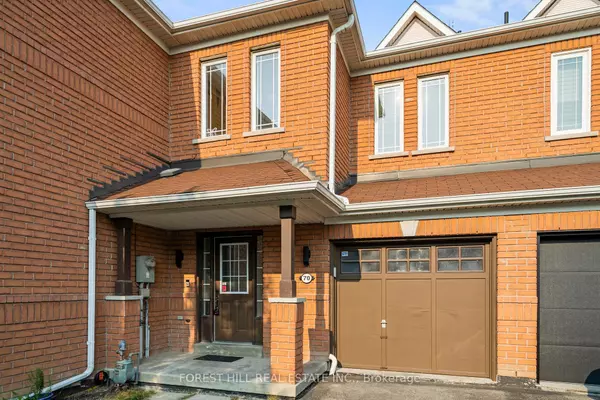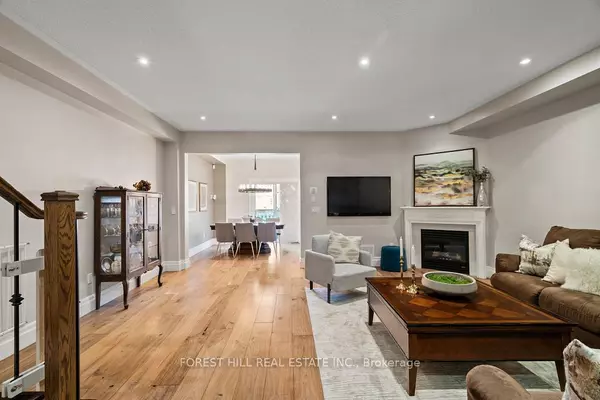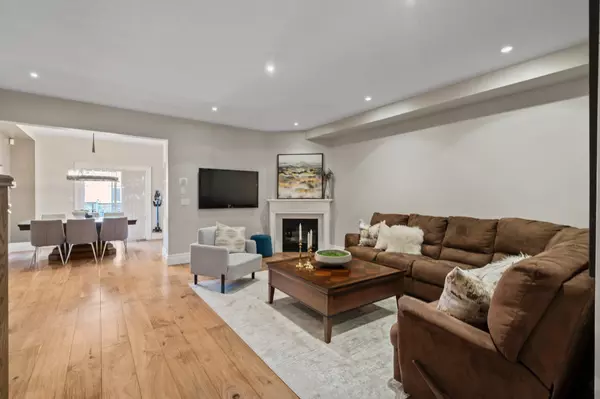$1,165,000
$999,000
16.6%For more information regarding the value of a property, please contact us for a free consultation.
70 Daniel Reaman CRES Vaughan, ON L4J 8V1
4 Beds
4 Baths
Key Details
Sold Price $1,165,000
Property Type Condo
Sub Type Att/Row/Townhouse
Listing Status Sold
Purchase Type For Sale
Subdivision Patterson
MLS Listing ID N9351291
Sold Date 12/11/24
Style 2-Storey
Bedrooms 4
Annual Tax Amount $4,704
Tax Year 2024
Property Sub-Type Att/Row/Townhouse
Property Description
Welcome to 70 Daniel Reaman Crescent - beautifully updated 3+1 Bedroom townhome in the highly sought-after, family-friendly Thornhill Woods community. Spacious and Warm with a fantastic floorplan and professionally finished basement. Enjoy entertaining in this open-concept main floor featuring a spacious family room with a cozy gas fireplace, and a modern eat-in kitchen with stainless steel appliances, granite waterfall countertops, and a walkout to a private patio/fenced backyard. Upstairs, the primary bedroom offers a serene retreat with a 4pc ensuite bath and his & her's walk-in closets. The home is adorned with stunning hardwood floors, pot lights, and a stylish wood staircase with white risers and wrought iron pickets. The finished basement includes a large rec room, an additional bedroom and bath, providing extra space for family or guests. Lots of storage with huge storage room area in lower level. Ideally located near top-rated schools and Sugar Bush walking trails, this townhome combines modern comfort with a perfect family-friendly setting.
Location
Province ON
County York
Community Patterson
Area York
Rooms
Family Room No
Basement Finished
Kitchen 1
Separate Den/Office 1
Interior
Interior Features None
Cooling Central Air
Exterior
Parking Features Private
Garage Spaces 1.0
Pool None
Roof Type Asphalt Shingle
Lot Frontage 19.39
Lot Depth 103.57
Total Parking Spaces 3
Building
Foundation Concrete
Others
Senior Community Yes
Security Features None
Read Less
Want to know what your home might be worth? Contact us for a FREE valuation!

Our team is ready to help you sell your home for the highest possible price ASAP
GET MORE INFORMATION





