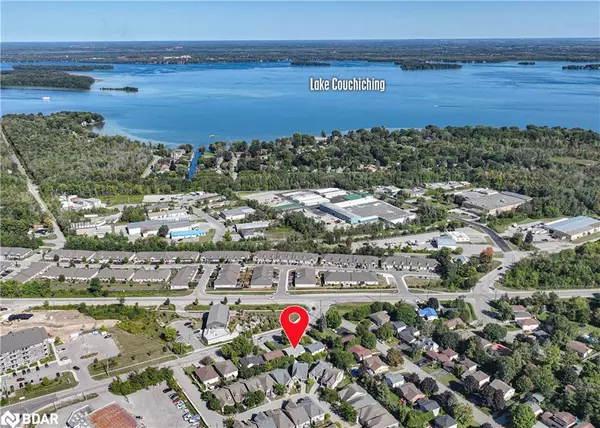$570,000
$577,000
1.2%For more information regarding the value of a property, please contact us for a free consultation.
577 Sundial Drive Orillia, ON L3V 0J3
4 Beds
2 Baths
1,034 SqFt
Key Details
Sold Price $570,000
Property Type Single Family Home
Sub Type Single Family Residence
Listing Status Sold
Purchase Type For Sale
Square Footage 1,034 sqft
Price per Sqft $551
MLS Listing ID 40640919
Sold Date 09/23/24
Style Bungalow Raised
Bedrooms 4
Full Baths 1
Half Baths 1
Abv Grd Liv Area 2,034
Originating Board Barrie
Year Built 1979
Annual Tax Amount $3,149
Lot Size 5,009 Sqft
Acres 0.115
Property Description
Have you always wanted to feel like you're living on top of the world?! This charming 4 bedroom, 2 bathroom raised bungalow with stunning views of Lake Couchiching could be exactly what you've been searching for. Ideal for first-time buyers or down-sizers, this home offers a comfortable layout with beautiful oak hardwood floors throughout the main level and all newer kitchen appliances. Large windows complimented by California shutters allow natural light to flood into almost every room of the house, especially through the large picture window (2020) in the living room showcasing the stunning waterscape. Recent upgrades include a new furnace (2023), new air conditioner (2024), and new shingles and eaves (2023) ensuring peace of mind for years to come. While the fully fenced yard offers a safe space for your growing family or those 4-legged family members, you'll also enjoy ease of access in the cooler weather with a level-entry walk-in from your single car garage. This home is bursting with opportunity, don't hesitate to come see for yourself!
Location
Province ON
County Simcoe County
Area Orillia
Zoning R2
Direction Sundial Drive to sign on property
Rooms
Basement Separate Entrance, Walk-Out Access, Full, Partially Finished
Kitchen 1
Interior
Interior Features None
Heating Forced Air, Natural Gas
Cooling Central Air
Fireplace No
Window Features Window Coverings
Appliance Dishwasher, Dryer, Range Hood, Refrigerator, Stove
Laundry In Basement
Exterior
Exterior Feature Year Round Living
Parking Features Attached Garage
Garage Spaces 1.0
Roof Type Asphalt Shing
Lot Frontage 50.0
Lot Depth 100.0
Garage Yes
Building
Lot Description Urban, Highway Access, Major Highway, Park, Shopping Nearby
Faces Sundial Drive to sign on property
Foundation Block
Sewer Sewer (Municipal)
Water Municipal
Architectural Style Bungalow Raised
Structure Type Aluminum Siding,Brick
New Construction No
Others
Senior Community false
Tax ID 586260319
Ownership Freehold/None
Read Less
Want to know what your home might be worth? Contact us for a FREE valuation!

Our team is ready to help you sell your home for the highest possible price ASAP

GET MORE INFORMATION





