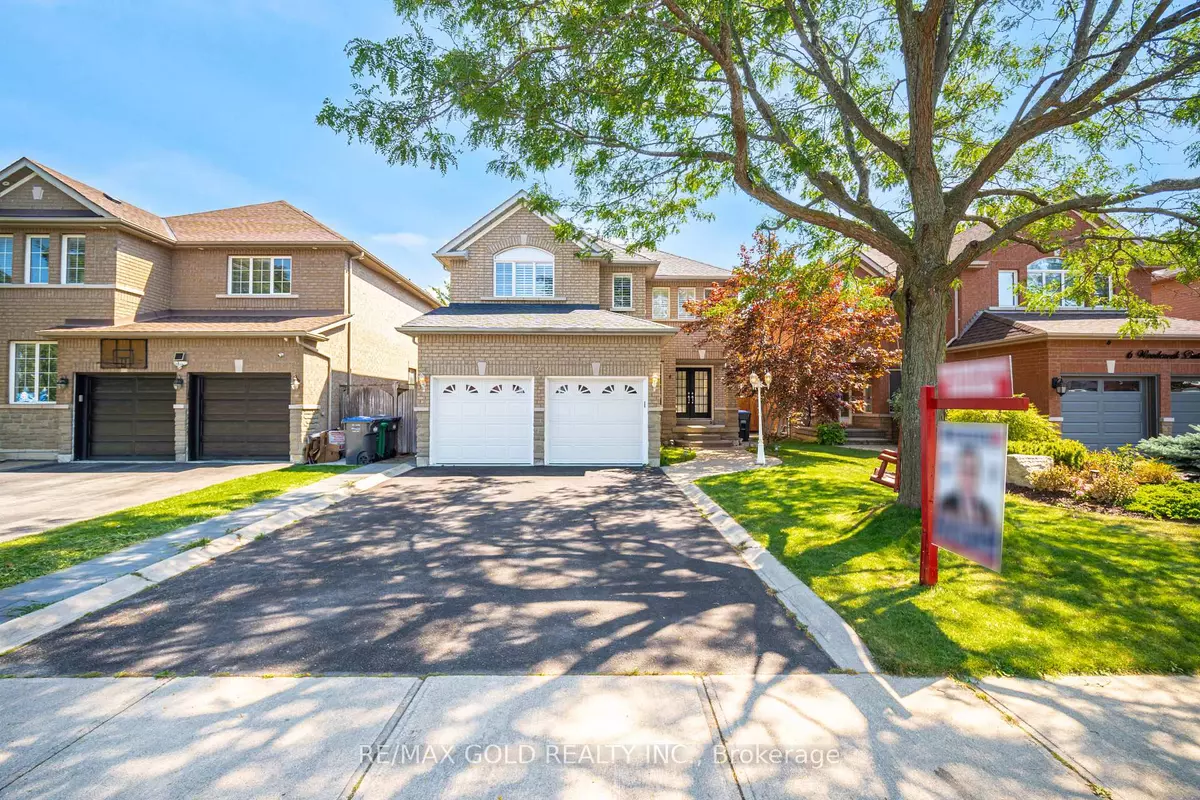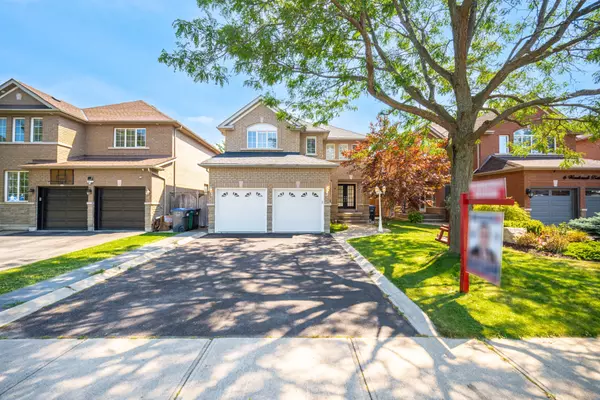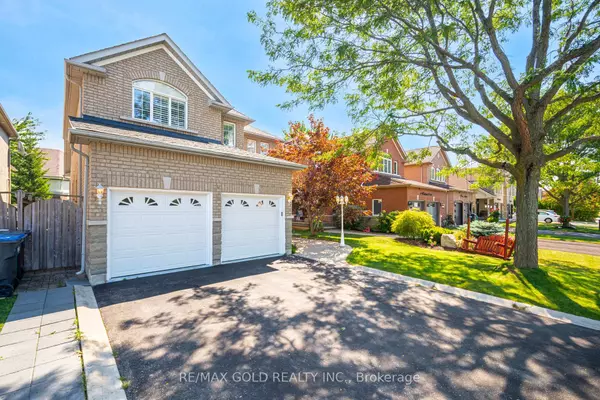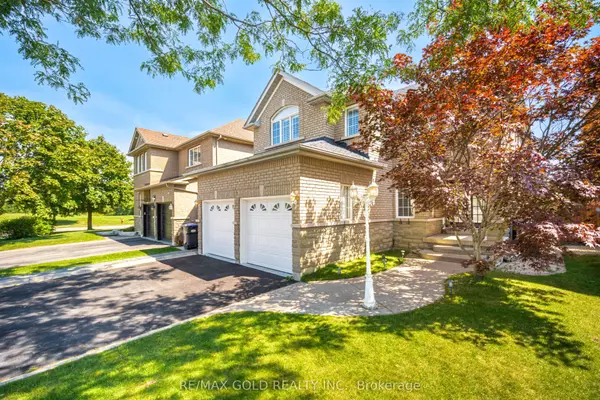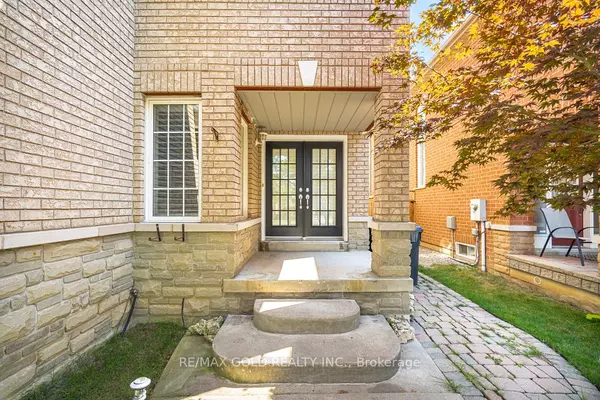$1,150,000
$999,990
15.0%For more information regarding the value of a property, please contact us for a free consultation.
4 Woodcreek DR Brampton, ON L6Z 4V6
5 Beds
4 Baths
Key Details
Sold Price $1,150,000
Property Type Single Family Home
Sub Type Detached
Listing Status Sold
Purchase Type For Sale
Subdivision Snelgrove
MLS Listing ID W9347546
Sold Date 12/12/24
Style 2-Storey
Bedrooms 5
Annual Tax Amount $5,685
Tax Year 2024
Property Sub-Type Detached
Property Description
Presenting an exquisite 4+1 bedroom designer detached home that radiates luxury and functionality. Boasting a double door entrance, oak stairs with iron pickets, and gleaming hardwood floors, this home exudes elegance. The open concept layout includes separate living, dining, and family room with soaring 14' ceilings and a spacious breakfast area, perfect for family gatherings. The upgraded kitchen features quartz countertops and premium stainless steel appliances.On the 2nd floor, you'll find 4 generously sized bedrooms, including a master ensuite with a luxurious Jacuzzi tub. Convenience is key with 2 separate laundry on the main floor and the other in the basement apartment. The basement apartment, with a separate entrance, offers incredible rental or in-law suite potential. It features one bedroom, a full washroom, a separate kitchen, laundry, and extra space that can be used as a second bedroom. Outside, the beautifully landscaped backyard is enhanced with concrete work and includes a heated, 4.5 ft deep saltwater in-ground poolideal for relaxation and entertaining. The property is also equipped with working sprinklers for easy maintenance.This complete family home is a rare find and truly a must-see!
Location
Province ON
County Peel
Community Snelgrove
Area Peel
Rooms
Family Room Yes
Basement Separate Entrance, Apartment
Kitchen 2
Separate Den/Office 1
Interior
Interior Features Other
Cooling Central Air
Fireplaces Number 2
Exterior
Parking Features Private
Garage Spaces 6.0
Pool Inground
Roof Type Asphalt Shingle
Lot Frontage 40.0
Lot Depth 100.0
Total Parking Spaces 6
Building
Foundation Brick
Read Less
Want to know what your home might be worth? Contact us for a FREE valuation!

Our team is ready to help you sell your home for the highest possible price ASAP
GET MORE INFORMATION

