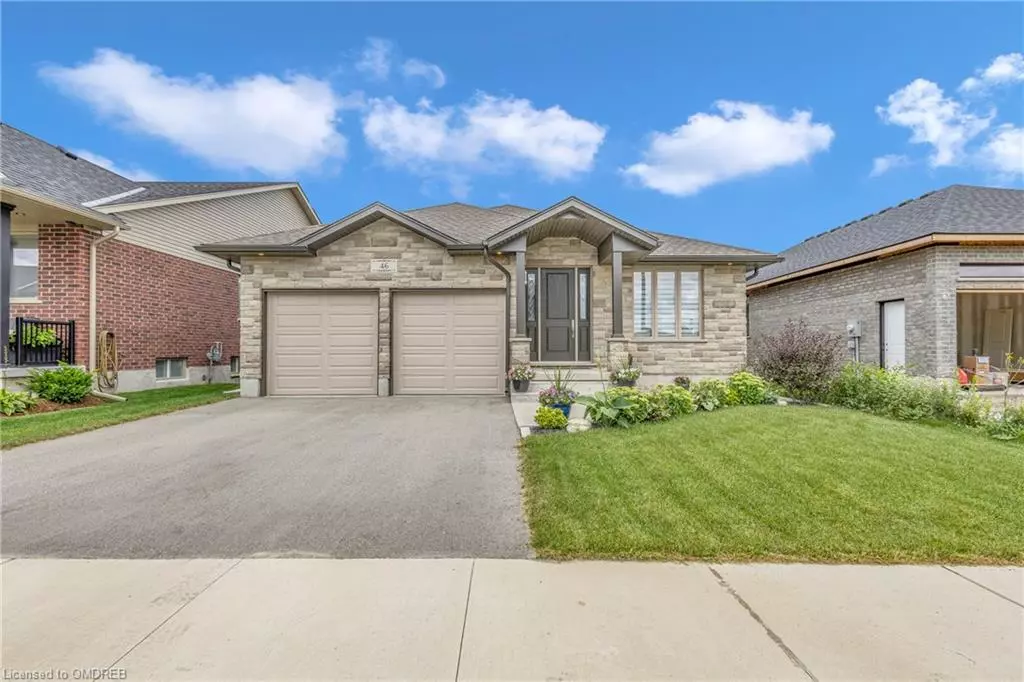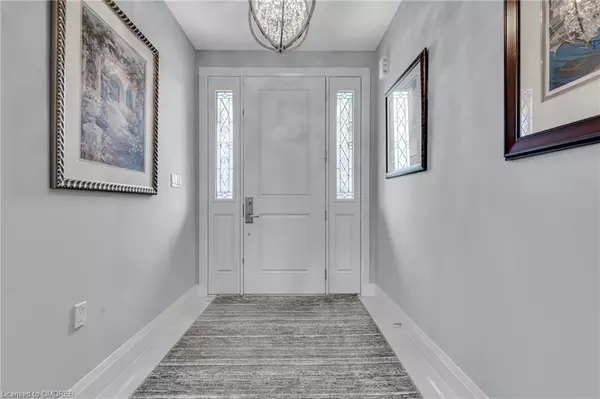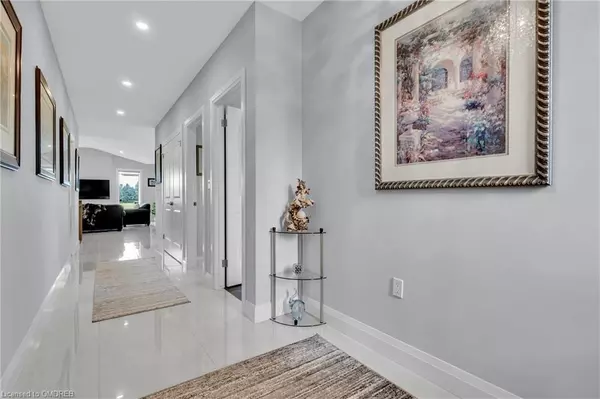$1,165,000
$1,179,900
1.3%For more information regarding the value of a property, please contact us for a free consultation.
46 Rea Drive Fergus, ON N1M 0H5
3 Beds
3 Baths
1,695 SqFt
Key Details
Sold Price $1,165,000
Property Type Single Family Home
Sub Type Single Family Residence
Listing Status Sold
Purchase Type For Sale
Square Footage 1,695 sqft
Price per Sqft $687
MLS Listing ID 40648348
Sold Date 09/23/24
Style Bungalow
Bedrooms 3
Full Baths 3
Abv Grd Liv Area 2,954
Originating Board Oakville
Year Built 2021
Annual Tax Amount $5,433
Property Description
Presenting this impressive, one-of-a-kind custom-built bungalow by award-winning builder Keating Homes. Boasting nearly 1,700+1,259 sq ft of luxury living, this 2+1 bedroom, 3 bathroom home offers numerous upgrades, including custom front and back doors, 7-foot interior doors, and 2 fireplaces. The kitchen is a chef's dream with Chris Hayes custom cabinetry, a built-in oven, upper oven/microwave, and induction stove, complemented by Quartz countertops throughout. The main floor features a master suite with double sinks, an upgraded glass shower, and 24x24 Italian porcelain floors. The second bathroom includes a tub shower & upgraded porcelain floors. The fully finished 9ft basement adds 1,259 sqft with 1 bedroom, 1 full bathroom, vinyl flooring, and a second electric fireplace. Additional highlights include a wet bar setup, vaulted ceiling, upgraded flooring, trims, and fixtures. Enjoy the outdoors on the covered 12x11 porch. Truly a must-see!
Location
Province ON
County Wellington
Area Centre Wellington
Zoning R1B
Direction Farley Rd/ Beatty Line N
Rooms
Basement Full, Finished, Sump Pump
Kitchen 1
Interior
Heating Forced Air, Natural Gas
Cooling Central Air
Fireplaces Type Electric
Fireplace Yes
Window Features Window Coverings
Appliance Water Heater Owned, Water Softener, Dishwasher, Dryer, Microwave, Range Hood, Refrigerator, Stove, Washer
Laundry Main Level
Exterior
Parking Features Attached Garage, Garage Door Opener
Garage Spaces 2.0
Roof Type Asphalt Shing
Lot Frontage 49.21
Lot Depth 125.79
Garage Yes
Building
Lot Description Urban, Place of Worship
Faces Farley Rd/ Beatty Line N
Foundation Concrete Perimeter
Sewer Sewer (Municipal)
Water Municipal
Architectural Style Bungalow
Structure Type Concrete,Stone
New Construction No
Others
Senior Community false
Tax ID 714040524
Ownership Freehold/None
Read Less
Want to know what your home might be worth? Contact us for a FREE valuation!

Our team is ready to help you sell your home for the highest possible price ASAP
GET MORE INFORMATION





