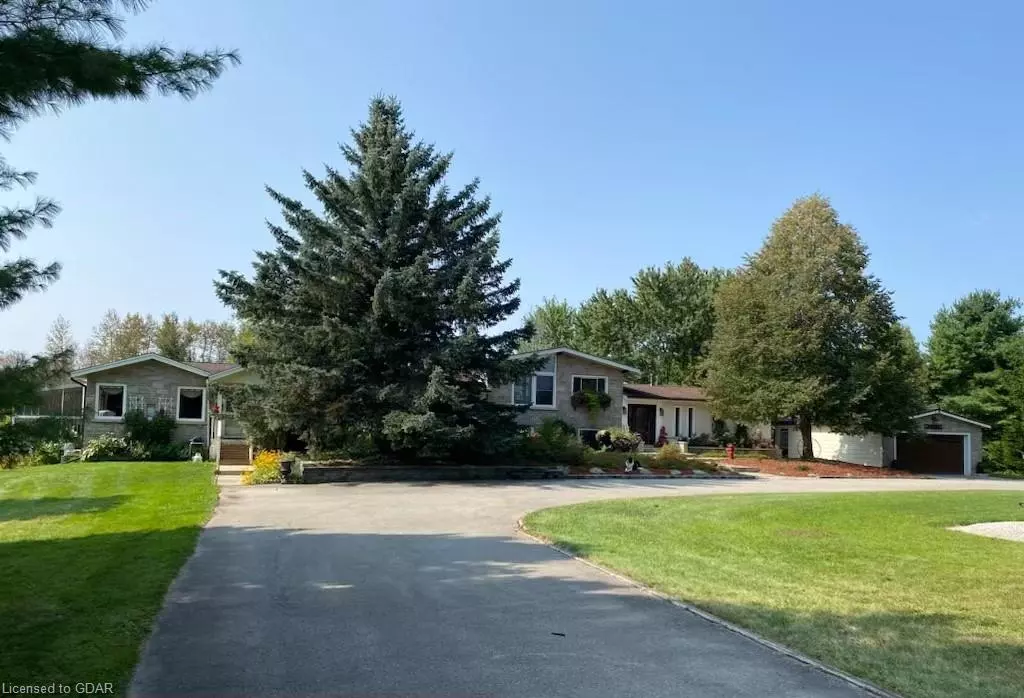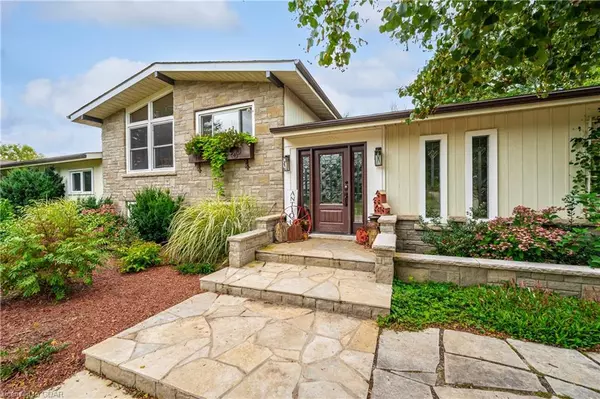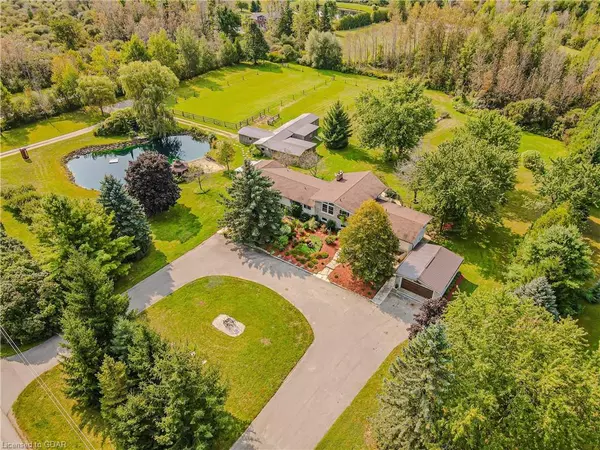$1,925,000
$1,895,000
1.6%For more information regarding the value of a property, please contact us for a free consultation.
5688 Sixth Line Rockwood, ON N0B 2K0
7 Beds
6 Baths
2,952 SqFt
Key Details
Sold Price $1,925,000
Property Type Single Family Home
Sub Type Single Family Residence
Listing Status Sold
Purchase Type For Sale
Square Footage 2,952 sqft
Price per Sqft $652
MLS Listing ID 40645505
Sold Date 09/20/24
Style Split Level
Bedrooms 7
Full Baths 6
Abv Grd Liv Area 5,835
Originating Board Guelph & District
Year Built 1976
Annual Tax Amount $8,661
Lot Size 10.000 Acres
Acres 10.0
Property Description
Oasis in the country. Fabulous 10 acre farm located on a nice quiet paved road between Guelph and Fergus, easy commute to Milton and 401. This property is so unique and offers so much, from the Viceroy style main home with Flagstone walkways, stone, façade, detached double car garage, legal two bedroom main level in law or income generating unit. The main house has a large foyer with floors, a huge, bright living room, with spacious dining room, large kitchen with stainless appliances granite counters, and a walk-in pantry. You will love the size of the primary bedroom with walkout to private deck and three-piece en suite. There is also a four piece bathroom and second bedroom on main level. Head down to the lower level and there is a third bedroom with cheater style on suite, an office/guest room, laundry, and walkout to backyard. You will love the huge rec room with Elmira wood stove, 14 foot ceiling entertainment room with viewing gallery, four piece bathroom guest suite with living area. You will be amazed at how beautiful this property is from the large crystal clear swimming pond with private beach and waterfall, three stall 48 x 15‘ barn with brand new metal roof 24‘ x 24‘ workshop, single car garage with separate driveway and entrance. Drive shed, 3 x Large fenced in paddocks, sand ring, trails, organic vegetable and berry gardens, 2 wells, geothermal heating and cooling system and so much more.
Location
Province ON
County Wellington
Area Guelph/Eramosa
Zoning Agricultural
Direction From Wellington Rd 124 take Sixth Line heading north, the property is on your left side, south of Sideroad 20
Rooms
Other Rooms Barn(s), Gazebo, Shed(s), Workshop
Basement Separate Entrance, Walk-Out Access, Full, Finished
Kitchen 4
Interior
Interior Features Accessory Apartment, Auto Garage Door Remote(s), In-Law Floorplan
Heating Geothermal
Cooling Central Air
Fireplaces Number 2
Fireplaces Type Family Room, Wood Burning
Fireplace Yes
Window Features Window Coverings
Appliance Water Heater Owned, Water Softener, Dishwasher, Dryer, Range Hood, Refrigerator, Stove, Washer
Laundry In Basement, Laundry Room
Exterior
Exterior Feature Landscaped, Privacy, Year Round Living
Garage Detached Garage, Asphalt
Garage Spaces 2.0
Utilities Available Cell Service, Electricity Connected, High Speed Internet Avail
Waterfront No
Waterfront Description Pond,Lake/Pond
View Y/N true
View Pasture, Pond, Trees/Woods
Roof Type Asphalt Shing
Street Surface Paved
Porch Deck, Patio
Lot Frontage 400.0
Lot Depth 1094.0
Garage Yes
Building
Lot Description Rural, Square, Near Golf Course, Greenbelt, Hobby Farm, Place of Worship, Quiet Area
Faces From Wellington Rd 124 take Sixth Line heading north, the property is on your left side, south of Sideroad 20
Foundation Poured Concrete
Sewer Septic Tank
Water Drilled Well
Architectural Style Split Level
Structure Type Aluminum Siding,Stone,Wood Siding
New Construction No
Others
Senior Community false
Tax ID 711700063
Ownership Freehold/None
Read Less
Want to know what your home might be worth? Contact us for a FREE valuation!

Our team is ready to help you sell your home for the highest possible price ASAP

GET MORE INFORMATION





