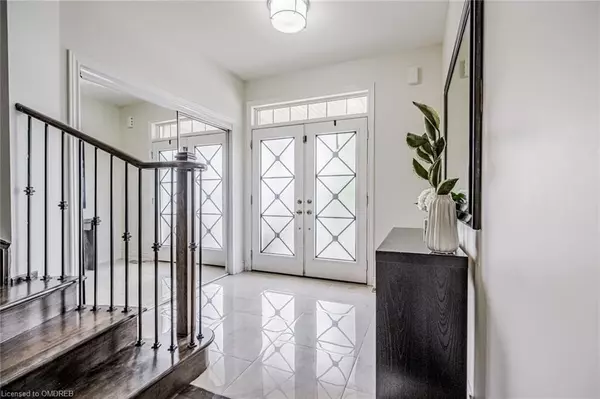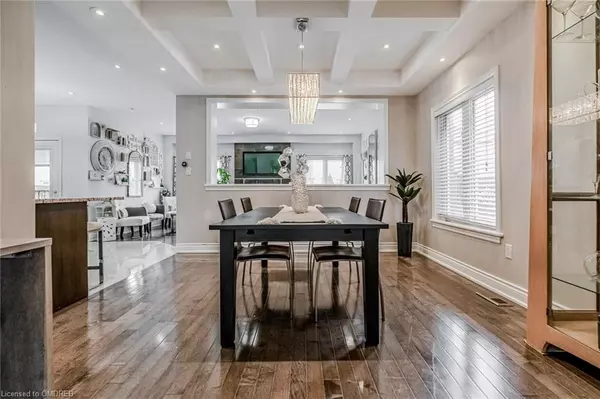$1,410,000
$1,438,900
2.0%For more information regarding the value of a property, please contact us for a free consultation.
1320 Rolph Terrace Milton, ON L9T 7C8
4 Beds
3 Baths
2,914 SqFt
Key Details
Sold Price $1,410,000
Property Type Single Family Home
Sub Type Single Family Residence
Listing Status Sold
Purchase Type For Sale
Square Footage 2,914 sqft
Price per Sqft $483
MLS Listing ID 40641371
Sold Date 09/20/24
Style Two Story
Bedrooms 4
Full Baths 2
Half Baths 1
Abv Grd Liv Area 2,914
Originating Board Oakville
Annual Tax Amount $5,576
Property Description
Set on a peaceful street directly across from Menefy Park, this impressive 2,914 sqft 2 Storey home offers the perfect blend of space, comfort, & custom upgrades. Stepping inside, you’ll be greeted by a grand foyer with porcelain tile, leading to a striking curved maple staircase! The main floor boasts 9ft ceilings & open-concept layout. The spacious living & dining areas feature elegant maple hardwood flooring, perfect for both casual evenings & special gatherings. The large family rm, with warm maple hardwood floors, a cozy gas fireplace, provides the ideal space to relax & connect. At the heart of the home is a custom eat-in kitchen designed with both style & functionality in mind. Rich cabinetry, gleaming granite countertops, large island, stainless steel appliances, create the perfect setup for family meals or entertaining guests. Step through the kitchen’s walk-out to your private, fully fenced backyard with tiered deck & patio areas—ideal for hosting summer gatherings or enjoying a quiet moment to yourself. The upper level boasts four spacious bedrooms & offers everyone their own retreat. The primary suite features a generous walk-in closet, a large 5-piece ensuite with double sinks, soaker tub, & separate shower. Two bedrooms share a Jack & Jill ensuite, ensuring privacy & convenience. An upper-level laundry room adds practicality, while a spacious landing serves as the perfect work-from-home or homework space. And with some creativity, you can easily transform the unfinished basement into additional living space, a home gym, or even a media room. Located close to everything you need—schools, shopping, restaurants, hwy access, rec centre, library—this home offers the best of suburban living. Short drive to several golf courses & the local hospital, making this a hub of both convenience & leisure. This home is waiting for you and ready for a touch of TLC & personalization to take it to the next level. Don’t wait—this one won’t be on the market for long.
Location
Province ON
County Halton
Area 2 - Milton
Zoning PK BELT
Direction Derry/Armstrong/Ferguson/Rolph
Rooms
Basement Full, Unfinished
Kitchen 1
Interior
Interior Features Other
Heating Fireplace-Gas, Forced Air, Natural Gas
Cooling Central Air
Fireplaces Number 1
Fireplace Yes
Laundry Upper Level
Exterior
Parking Features Attached Garage, Inside Entry
Garage Spaces 2.0
Roof Type Asphalt Shing
Porch Deck
Lot Frontage 37.07
Lot Depth 100.07
Garage Yes
Building
Lot Description Urban, Dog Park, Near Golf Course, Highway Access, Hospital, Library, Major Highway, Park, Playground Nearby, Public Transit, Quiet Area, Rec./Community Centre, Schools, Shopping Nearby
Faces Derry/Armstrong/Ferguson/Rolph
Foundation Poured Concrete
Sewer Sewer (Municipal)
Water Municipal
Architectural Style Two Story
Structure Type Brick,Stone,Vinyl Siding
New Construction No
Others
Senior Community false
Tax ID 249367190
Ownership Freehold/None
Read Less
Want to know what your home might be worth? Contact us for a FREE valuation!

Our team is ready to help you sell your home for the highest possible price ASAP

GET MORE INFORMATION





