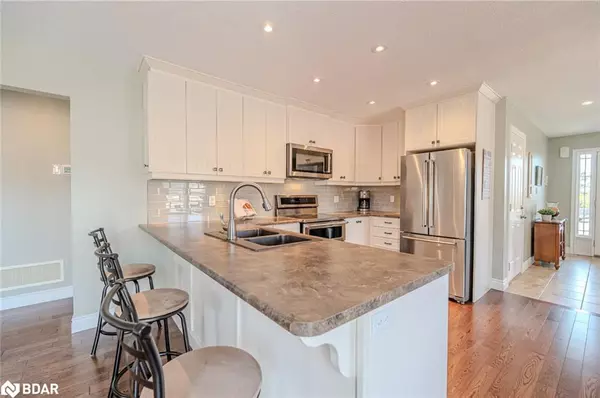$637,000
$699,900
9.0%For more information regarding the value of a property, please contact us for a free consultation.
81 Lorne Avenue Penetanguishene, ON L9M 1H8
4 Beds
3 Baths
1,177 SqFt
Key Details
Sold Price $637,000
Property Type Single Family Home
Sub Type Single Family Residence
Listing Status Sold
Purchase Type For Sale
Square Footage 1,177 sqft
Price per Sqft $541
MLS Listing ID 40647025
Sold Date 09/23/24
Style Bungalow
Bedrooms 4
Full Baths 3
Abv Grd Liv Area 2,177
Originating Board Barrie
Year Built 2017
Annual Tax Amount $4,281
Property Description
FULLY FINISHED HOME ON A CORNER LOT WITH GORGEOUS WATER VIEWS! 3% BUYERS COMMISSION! Welcome to your dream home perched atop Penetanguishene Harbour! This stunning property sits on a spacious corner lot, offering ample parking and incredible views of the water right from your front windows. Imagine those breathtaking sunsets! The moment you step inside, you're greeted by a grand foyer with a large coat closet and convenient inside entry from the garage. The open-concept main floor is designed for modern living, featuring gleaming hardwood floors, California shutters, and elegant pot lights throughout. The upgraded kitchen is a chef's paradise, boasting built-in Kitchen Aid stainless steel appliances, crown moulding, a chic subway tile backsplash, and a breakfast bar perfect for morning coffee and casual meals. The living room flows seamlessly into a cozy space with a patio door walkout, making it easy to enjoy the outdoors. Retreat to the primary bedroom with a spacious walk-in closet and a luxurious ensuite bathroom. The finished basement is a showstopper, offering a large rec room with a custom linear fireplace, a versatile flex space, two additional bedrooms, and a stylish 3-piece bathroom ideal for guests or extended family. Outside, the property is beautifully landscaped, featuring a large patio with privacy walls and full sun exposure, making it the perfect spot for summer gatherings. Plus, you're just a short walk from schools, parks, and the lake, with Midland only a quick drive away and Barrie or Orillia within easy reach. #HomeToStay
Location
Province ON
County Simcoe County
Area Penetanguishene
Zoning R1
Direction Hill Top Dr/Lorne Ave
Rooms
Other Rooms Shed(s)
Basement Full, Finished
Kitchen 1
Interior
Interior Features Central Vacuum, Auto Garage Door Remote(s), Ceiling Fan(s)
Heating Forced Air, Natural Gas
Cooling Central Air
Fireplaces Number 1
Fireplaces Type Electric, Family Room
Fireplace Yes
Appliance Water Softener, Dishwasher, Dryer, Microwave, Refrigerator, Stove, Washer
Laundry In Basement, Laundry Room
Exterior
Exterior Feature Privacy
Garage Attached Garage, Garage Door Opener, Asphalt
Garage Spaces 2.0
Fence Full
Utilities Available Cable Available, Cell Service, Garbage/Sanitary Collection, High Speed Internet Avail, Recycling Pickup, Street Lights, Phone Available
Waterfront Description Lake/Pond
View Y/N true
View Bay, Clear, Meadow, Water
Roof Type Asphalt Shing
Street Surface Paved
Porch Patio, Porch
Lot Frontage 80.48
Lot Depth 85.58
Garage Yes
Building
Lot Description Urban, Irregular Lot, Beach, Near Golf Course, Hospital, Library, Open Spaces, Park, Place of Worship, Playground Nearby, Quiet Area, Rec./Community Centre, Schools, Skiing, Trails
Faces Hill Top Dr/Lorne Ave
Foundation Poured Concrete
Sewer Sewer (Municipal)
Water Municipal
Architectural Style Bungalow
Structure Type Vinyl Siding
New Construction No
Schools
Elementary Schools James Keating E.S./St. Ann'S C.S.
High Schools Georgian Bay District S.S/ St. Theresa'S Catholic H.S.
Others
Senior Community false
Tax ID 584420523
Ownership Freehold/None
Read Less
Want to know what your home might be worth? Contact us for a FREE valuation!

Our team is ready to help you sell your home for the highest possible price ASAP

GET MORE INFORMATION





