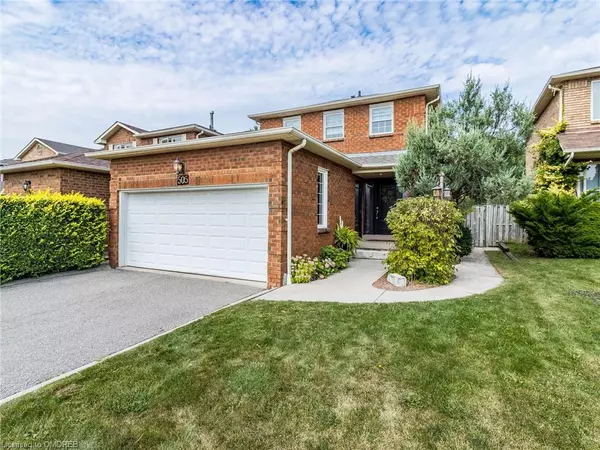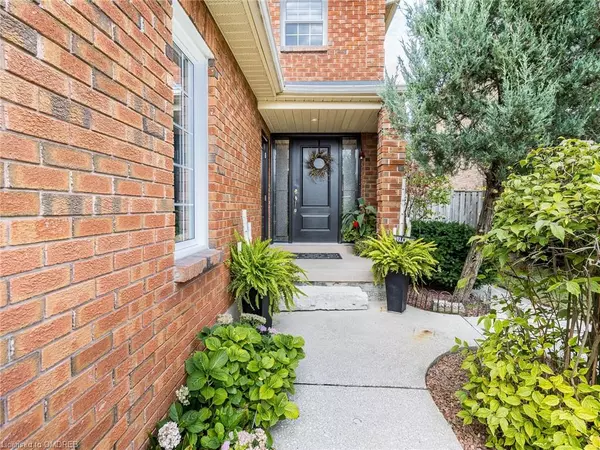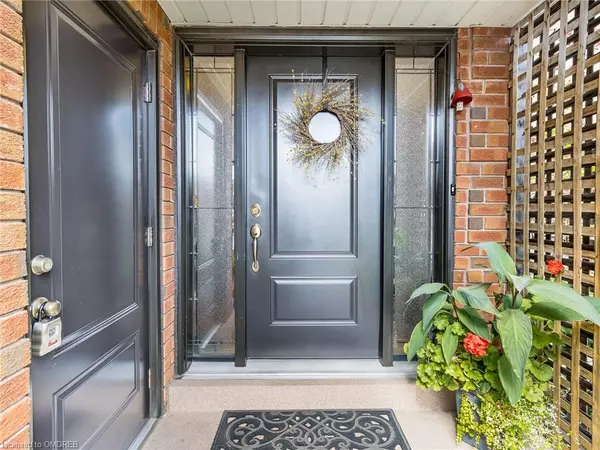$1,115,000
$999,000
11.6%For more information regarding the value of a property, please contact us for a free consultation.
505 Mallorytown Avenue Mississauga, ON L4Z 2M7
3 Beds
4 Baths
1,600 SqFt
Key Details
Sold Price $1,115,000
Property Type Single Family Home
Sub Type Single Family Residence
Listing Status Sold
Purchase Type For Sale
Square Footage 1,600 sqft
Price per Sqft $696
MLS Listing ID 40650105
Sold Date 09/23/24
Style Two Story
Bedrooms 3
Full Baths 2
Half Baths 2
Abv Grd Liv Area 1,600
Originating Board Oakville
Annual Tax Amount $5,360
Property Description
This beautiful detached 2-story brick home, situated in a high-demand area of East Mississauga, offers 3 bedrooms and 3.5 bathrooms. The home features an open concept kitchen with Corian countertops and sink, along with stainless steel appliances, dining room opens to a private backyard. The large primary bedroom includes an ensuite. The fully finished basement boasts LED pot lights, a cozy gas fireplace, and a 2-piece bathroom. Freshly painted, new bathroom upstairs, roof was replaced in 2021. Home conveniently located near parks, schools, shopping, golf course and provides easy access to highways 403 and 401.
Location
Province ON
County Peel
Area Ms - Mississauga
Zoning R5
Direction Eglinton & Central Pkwy E
Rooms
Basement Walk-Up Access, Full, Finished
Kitchen 1
Interior
Interior Features Auto Garage Door Remote(s), Central Vacuum, Other
Heating Fireplace-Gas, Natural Gas
Cooling Central Air
Fireplaces Number 1
Fireplace Yes
Window Features Window Coverings
Appliance Dishwasher, Dryer, Gas Stove, Refrigerator, Washer
Exterior
Parking Features Attached Garage, Garage Door Opener
Garage Spaces 2.0
Roof Type Shingle
Lot Frontage 36.61
Lot Depth 103.44
Garage Yes
Building
Lot Description Urban, Near Golf Course, Highway Access, Park, Public Transit, Rec./Community Centre, Schools, Shopping Nearby
Faces Eglinton & Central Pkwy E
Foundation Concrete Block
Sewer Sewer (Municipal)
Water Municipal
Architectural Style Two Story
Structure Type Brick
New Construction No
Others
Senior Community false
Tax ID 131790222
Ownership Freehold/None
Read Less
Want to know what your home might be worth? Contact us for a FREE valuation!

Our team is ready to help you sell your home for the highest possible price ASAP

GET MORE INFORMATION





