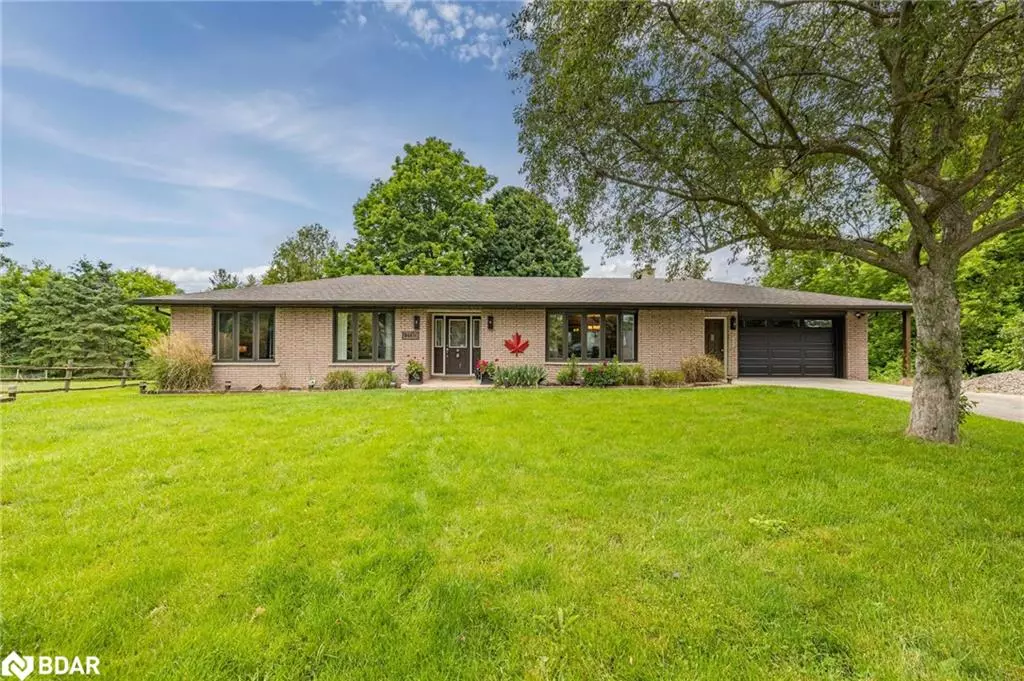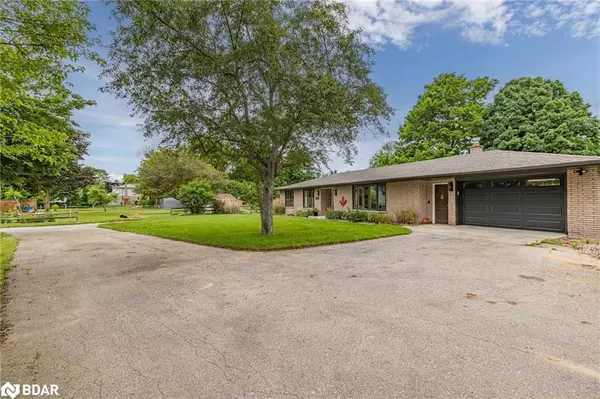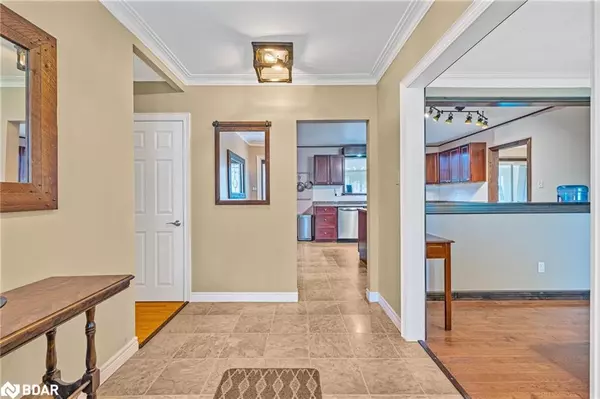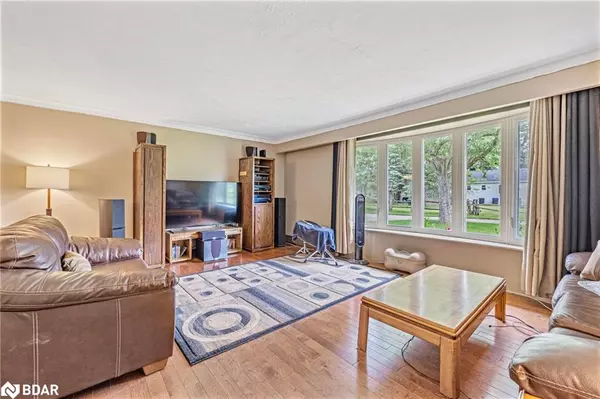$769,000
$779,900
1.4%For more information regarding the value of a property, please contact us for a free consultation.
344 Victoria Street E Alliston, ON L9R 1K3
3 Beds
3 Baths
1,511 SqFt
Key Details
Sold Price $769,000
Property Type Single Family Home
Sub Type Single Family Residence
Listing Status Sold
Purchase Type For Sale
Square Footage 1,511 sqft
Price per Sqft $508
MLS Listing ID 40646487
Sold Date 09/21/24
Style Bungalow
Bedrooms 3
Full Baths 2
Half Baths 1
Abv Grd Liv Area 2,511
Originating Board Barrie
Year Built 1971
Annual Tax Amount $4,199
Property Description
Sprawling ranch style bungalow with 3 Bedrooms, 3 bathrooms, 2 car garage with a basement walk-out and placed on a picturesque half acre in-town lot and boasting almost 100 feet of riverfront. Set back off the road, you'll feel like you are living a peaceful country life but with all the amenities of town life at your doorstep. This lovely home features a newly updated main bathroom, large family room, separate dining room and so much potential to create a separate unit for multi-generational living or for extra income with the walk-out lower level.
Location
Province ON
County Simcoe County
Area New Tecumseth
Zoning R1
Direction Victoria St E
Rooms
Basement Walk-Out Access, Full, Partially Finished
Kitchen 1
Interior
Heating Natural Gas, Hot Water-Other
Cooling Window Unit(s)
Fireplaces Number 1
Fireplaces Type Insert, Recreation Room
Fireplace Yes
Appliance Instant Hot Water, Water Heater Owned, Dishwasher, Dryer, Range Hood, Refrigerator, Stove, Washer
Laundry In Basement
Exterior
Parking Features Attached Garage
Garage Spaces 2.0
Waterfront Description River,Direct Waterfront,River Front
Roof Type Asphalt Shing
Lot Frontage 98.87
Lot Depth 250.54
Garage Yes
Building
Lot Description Urban, Irregular Lot, Near Golf Course, Highway Access, Hospital, Library, Place of Worship, Rec./Community Centre, Schools
Faces Victoria St E
Foundation Block
Sewer Septic Tank
Water Dug Well, Well
Architectural Style Bungalow
Structure Type Brick
New Construction No
Others
Senior Community false
Tax ID 581380124
Ownership Freehold/None
Read Less
Want to know what your home might be worth? Contact us for a FREE valuation!

Our team is ready to help you sell your home for the highest possible price ASAP

GET MORE INFORMATION





