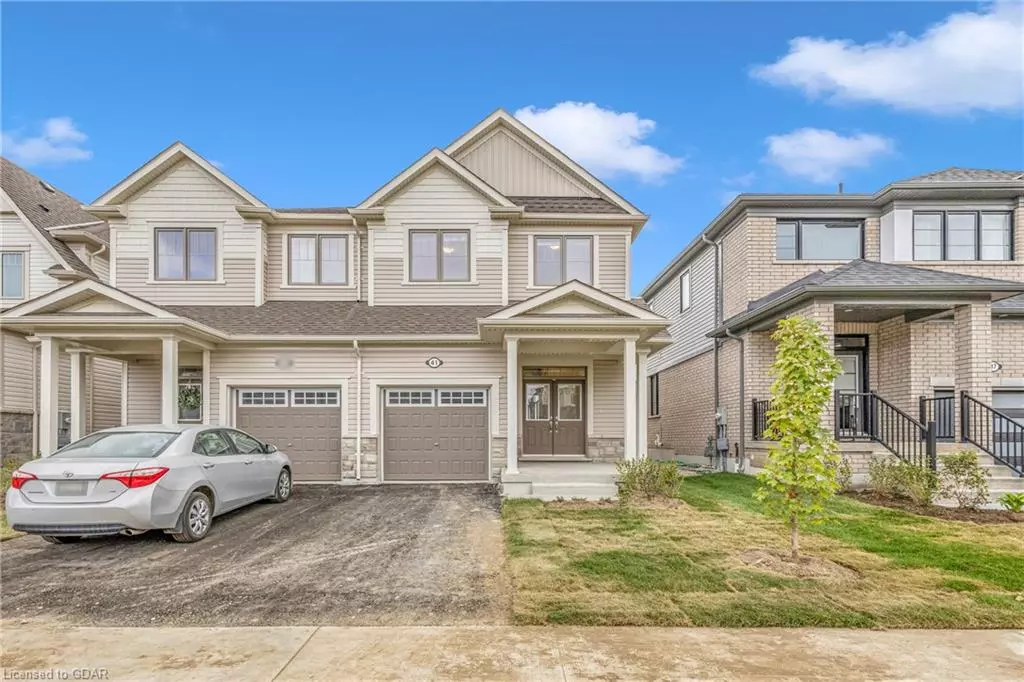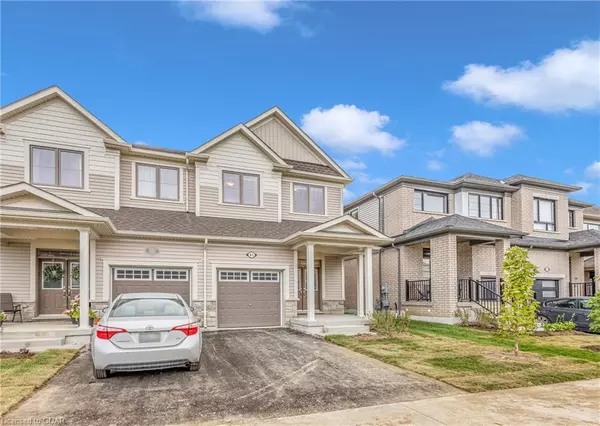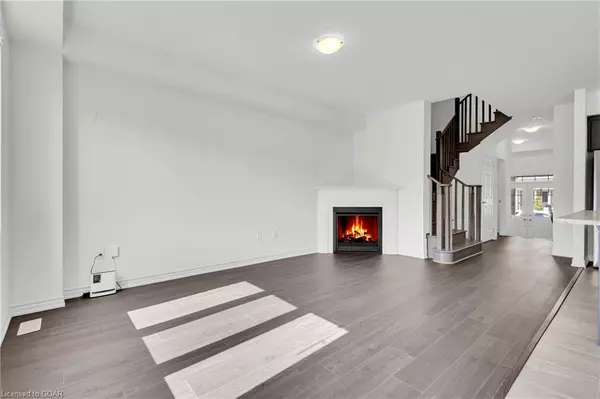$742,000
$749,000
0.9%For more information regarding the value of a property, please contact us for a free consultation.
41 Povey Road Fergus, ON N1M 0J5
3 Beds
2 Baths
1,517 SqFt
Key Details
Sold Price $742,000
Property Type Single Family Home
Sub Type Single Family Residence
Listing Status Sold
Purchase Type For Sale
Square Footage 1,517 sqft
Price per Sqft $489
MLS Listing ID 40642132
Sold Date 09/23/24
Style Two Story
Bedrooms 3
Full Baths 1
Half Baths 1
Abv Grd Liv Area 1,517
Originating Board Guelph & District
Year Built 2023
Annual Tax Amount $4,406
Property Description
Welcome to 41 Povey Rd, Fergus - a charming, one year old, 3-bedroom semi-detached home in the desirable Storybrook neighbourhood. This spacious residence offers 3 bedrooms and 2.5 bathrooms, featuring an open-concept dining area with a walkout to the backyard and a cozy living area with a welcoming fireplace. The modern kitchen boasts S/S appliances, a breakfast bar, and upgraded cabinetry, including a large center island with bar seating. Additional highlights are garage access, 9-foot ceilings, upstairs laundry, and abundant natural light from large windows and sliding doors, creating a bright and airy atmosphere. Conveniently located just 2 mins from a shopping center with Walmart, FreshCo, Home Hardware, and various restaurants, and only minutes from downtown Fergus with its picturesque riverfront dining and boutique shops, this home is ideal for a family seeking both comfort and convenience.
Location
Province ON
County Wellington
Area Centre Wellington
Zoning RR
Direction Spicer St / Elliot Ave W
Rooms
Basement Full, Unfinished
Kitchen 1
Interior
Heating Forced Air, Natural Gas
Cooling Central Air
Fireplace No
Window Features Window Coverings
Appliance Water Softener, Dishwasher, Dryer, Refrigerator, Stove, Washer
Laundry Upper Level
Exterior
Parking Features Attached Garage
Garage Spaces 1.0
Roof Type Asphalt Shing
Street Surface Paved
Lot Frontage 25.1
Lot Depth 110.05
Garage Yes
Building
Lot Description Urban, Hospital, Park, Schools, Shopping Nearby
Faces Spicer St / Elliot Ave W
Foundation Poured Concrete
Sewer Sewer (Municipal)
Water Municipal
Architectural Style Two Story
Structure Type Stone,Vinyl Siding
New Construction No
Others
Senior Community false
Tax ID 714041215
Ownership Freehold/None
Read Less
Want to know what your home might be worth? Contact us for a FREE valuation!

Our team is ready to help you sell your home for the highest possible price ASAP
GET MORE INFORMATION





