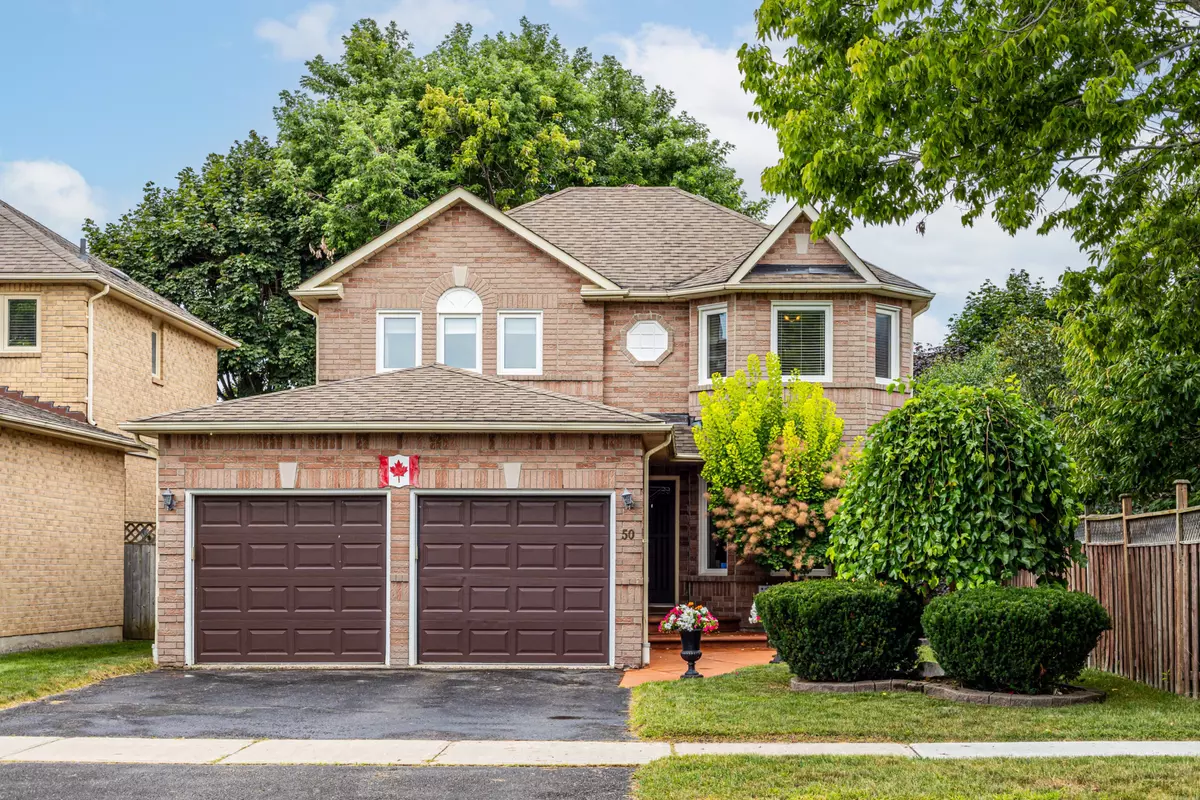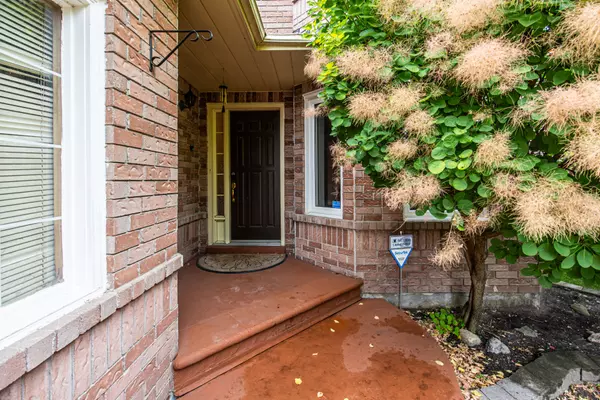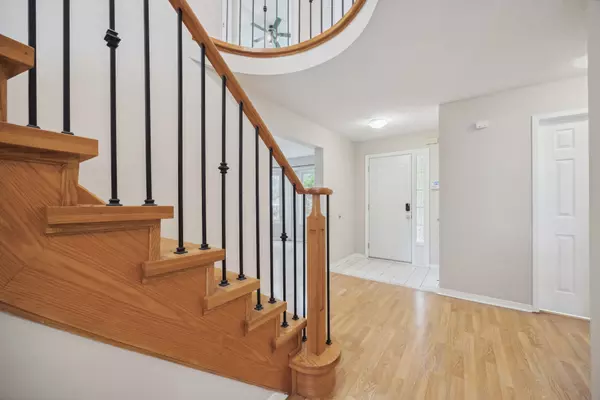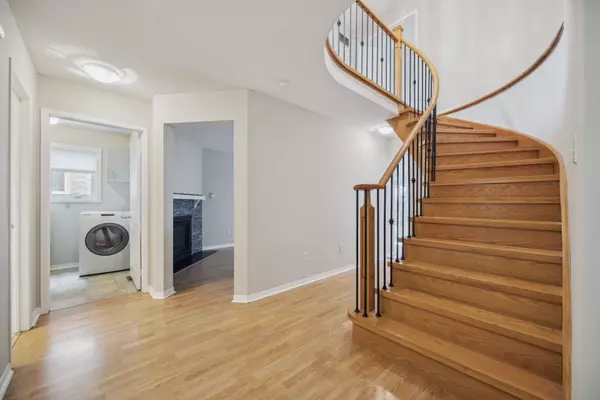$1,035,000
$1,079,900
4.2%For more information regarding the value of a property, please contact us for a free consultation.
50 Valleywood DR Whitby, ON L1R 2J5
6 Beds
3 Baths
Key Details
Sold Price $1,035,000
Property Type Single Family Home
Sub Type Detached
Listing Status Sold
Purchase Type For Sale
Subdivision Williamsburg
MLS Listing ID E9263352
Sold Date 11/13/24
Style 2-Storey
Bedrooms 6
Annual Tax Amount $6,427
Tax Year 2024
Property Sub-Type Detached
Property Description
Welcome to 50 Valleywood Drive, an all brick spacious family home in the tranquil Williamsburg Neighbourhood of Whitby! This move-in-ready home is close to all amenities, highly rated schools & major transportation routes. Featuring a spacious main floor layout, with a large combined living / dining area, separate family room and naturally bright, open-concept eat-in kitchen with ample cabinetry, a large pantry and direct access to the private, expansive deck and large backyard--ideal for outdoor entertaining and relaxation! The convenient main floor laundry room with garage access enhances functionality. Upstairs boasts a brand new hardwood and wrot iron staircase and open concept hall way area with access to four large bedrooms, two bathrooms and a large linen closet. The finished basement contains two additional sizeable bedrooms great for visitors, additional family members, an office, home gym or play room! The lower level also includes a rec room, perfect for a variety of uses as well as a separate room with rough ins for an additional bathroom or kitchen (or both!) and ample storage space. This home offers the potential for a separate side entrance to be added for direct access to the basement. You will not be disappointed!!
Location
Province ON
County Durham
Community Williamsburg
Area Durham
Rooms
Family Room Yes
Basement Finished, Full
Kitchen 1
Separate Den/Office 2
Interior
Interior Features Central Vacuum, In-Law Capability
Cooling Central Air
Fireplaces Number 1
Fireplaces Type Family Room
Exterior
Exterior Feature Deck, Landscaped
Parking Features Private Double
Garage Spaces 2.0
Pool None
Roof Type Asphalt Shingle
Lot Frontage 42.03
Lot Depth 110.01
Total Parking Spaces 5
Building
Foundation Concrete
Read Less
Want to know what your home might be worth? Contact us for a FREE valuation!

Our team is ready to help you sell your home for the highest possible price ASAP
GET MORE INFORMATION





