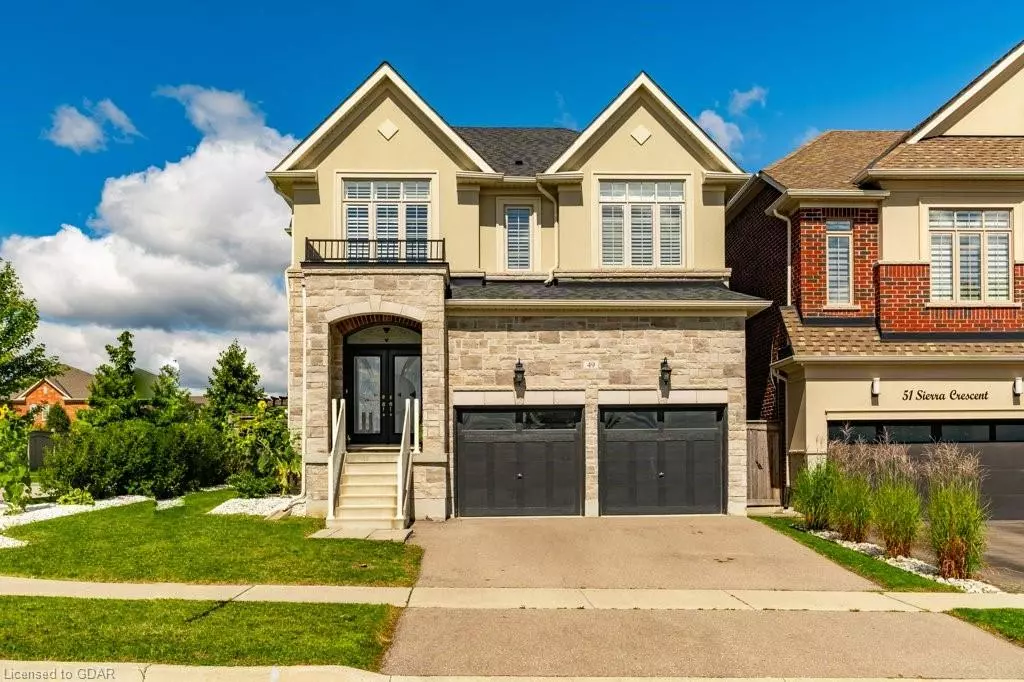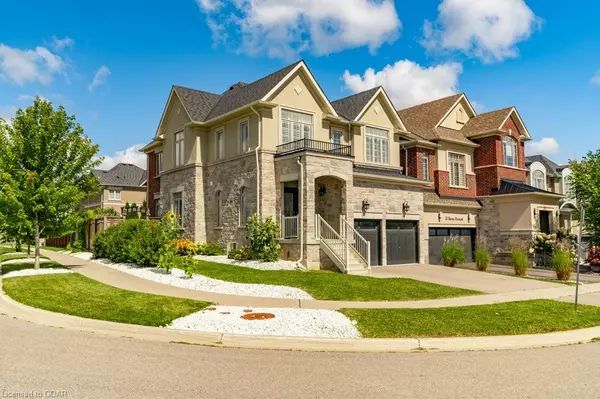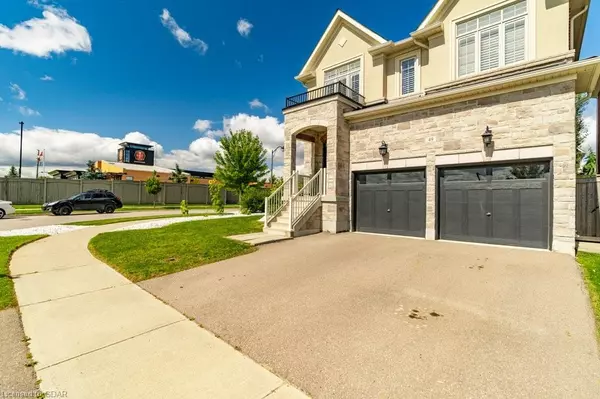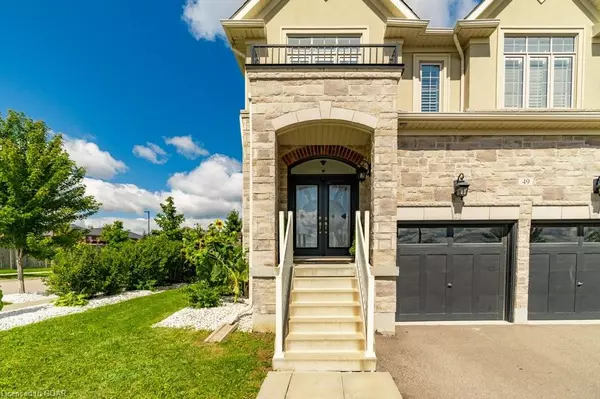$1,359,000
$1,380,000
1.5%For more information regarding the value of a property, please contact us for a free consultation.
49 Sierra Crescent Georgetown, ON L7G 0K3
4 Beds
3 Baths
2,357 SqFt
Key Details
Sold Price $1,359,000
Property Type Single Family Home
Sub Type Single Family Residence
Listing Status Sold
Purchase Type For Sale
Square Footage 2,357 sqft
Price per Sqft $576
MLS Listing ID 40645311
Sold Date 09/21/24
Style Two Story
Bedrooms 4
Full Baths 2
Half Baths 1
Abv Grd Liv Area 2,357
Originating Board Guelph & District
Year Built 2016
Annual Tax Amount $3,144
Property Description
Welcome to this stunning 4-bedroom, 2.5-bath family home nestled on a corner lot in South Georgetown. Built in 2016 by Fernbrook Homes, this residence boasts an abundance of natural light, highlighted by elegant California shutters throughout. The open-concept main floor features gleaming hardwood flooring and a beautiful wood staircase, leading to a spacious eat-in kitchen with ample storage, a large island, and a cozy gas fireplace in the adjoining living area. The massive primary bedroom offers a luxurious 5-piece ensuite and walk in closet, providing a perfect retreat. With a double car garage, a fully fenced yard, and an unfinished basement ready for your personal touch, this home is ideal for growing families. Conveniently located with great highway access, close to shopping, schools, and community parks, this home is a true gem!
Location
Province ON
County Halton
Area 3 - Halton Hills
Zoning LDR1-4
Direction Exit 401 at Trafalgar Rd, drive north to #10 Sideroad and turn right, follow #10 Sideroad to 8th Line, turn left on 8th line to Danby Rd, turn right onto Sierra Cres.
Rooms
Basement Full, Unfinished
Kitchen 1
Interior
Interior Features Central Vacuum
Heating Fireplace-Gas, Forced Air
Cooling Central Air
Fireplaces Number 1
Fireplaces Type Gas
Fireplace Yes
Window Features Window Coverings
Appliance Water Heater, Water Softener, Dishwasher, Dryer, Range Hood, Refrigerator, Stove, Washer
Laundry In-Suite, Upper Level
Exterior
Exterior Feature Landscaped
Garage Attached Garage, Asphalt
Garage Spaces 2.0
Roof Type Asphalt Shing
Porch Porch
Lot Frontage 56.0
Lot Depth 98.56
Garage Yes
Building
Lot Description Urban, Rectangular, Airport, Arts Centre, Corner Lot, Highway Access, Hospital, Landscaped, Major Highway, Park, Place of Worship, Playground Nearby, Rec./Community Centre, School Bus Route, Schools, Shopping Nearby
Faces Exit 401 at Trafalgar Rd, drive north to #10 Sideroad and turn right, follow #10 Sideroad to 8th Line, turn left on 8th line to Danby Rd, turn right onto Sierra Cres.
Foundation Concrete Perimeter
Sewer Sewer (Municipal)
Water Municipal-Metered
Architectural Style Two Story
Structure Type Concrete,Stone,Stucco
New Construction No
Schools
Elementary Schools Ethel Gardiner P.S.
High Schools Georgetown District H.S.
Others
Senior Community false
Tax ID 250434105
Ownership Freehold/None
Read Less
Want to know what your home might be worth? Contact us for a FREE valuation!

Our team is ready to help you sell your home for the highest possible price ASAP

GET MORE INFORMATION





