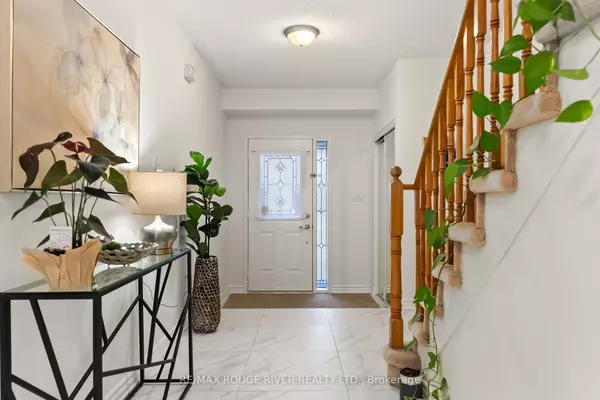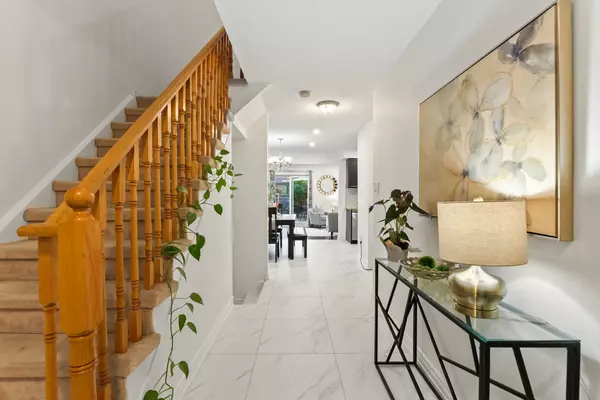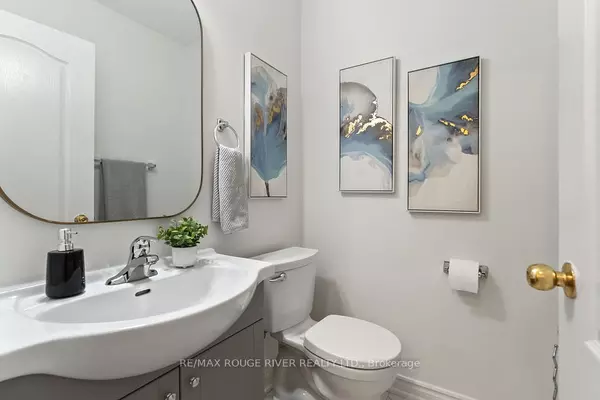$820,000
$749,900
9.3%For more information regarding the value of a property, please contact us for a free consultation.
35 Presley CRES Whitby, ON L1P 1V2
3 Beds
3 Baths
Key Details
Sold Price $820,000
Property Type Condo
Sub Type Att/Row/Townhouse
Listing Status Sold
Purchase Type For Sale
Subdivision Williamsburg
MLS Listing ID E9348156
Sold Date 11/18/24
Style 2-Storey
Bedrooms 3
Annual Tax Amount $4,836
Tax Year 2024
Property Sub-Type Att/Row/Townhouse
Property Description
Located in the sought-after Williamsburg community, this beautifully updated 3-bedroom freehold townhome is perfect for families! Steps away from top-rated schools, parks, and amenities, this home offers both comfort and convenience. Step inside to an inviting, open-concept main floor, freshly painted in neutral tones, and featuring upgraded flooring on the main level. The kitchen is a chefs delight with sleek granite countertops, ceramic flooring, stainless steel appliances, pot lights, and a cozy eat-in area. The bright and airy living room opens directly onto a large deck in the fully fenced backyard perfect for outdoor gatherings and relaxation. Upstairs, the spacious primary bedroom boasts his and hers closets and convenient semi-ensuite access. Two additional bright, roomy bedrooms offer plenty of space for the whole family. The finished basement features laminate flooring, pot lights, a 3-piece bathroom and a pantry, adding versatility to this already amazing home. With a prime location and stylish upgrades, this is your chance to make Williamsburg your forever home! Don't miss out on this fantastic opportunity!
Location
Province ON
County Durham
Community Williamsburg
Area Durham
Rooms
Family Room No
Basement Finished
Kitchen 1
Interior
Interior Features Water Heater
Cooling Central Air
Exterior
Parking Features Private
Garage Spaces 1.0
Pool None
Roof Type Shingles
Lot Frontage 20.01
Lot Depth 111.55
Total Parking Spaces 2
Building
Foundation Poured Concrete
Others
Senior Community Yes
Read Less
Want to know what your home might be worth? Contact us for a FREE valuation!

Our team is ready to help you sell your home for the highest possible price ASAP
GET MORE INFORMATION





