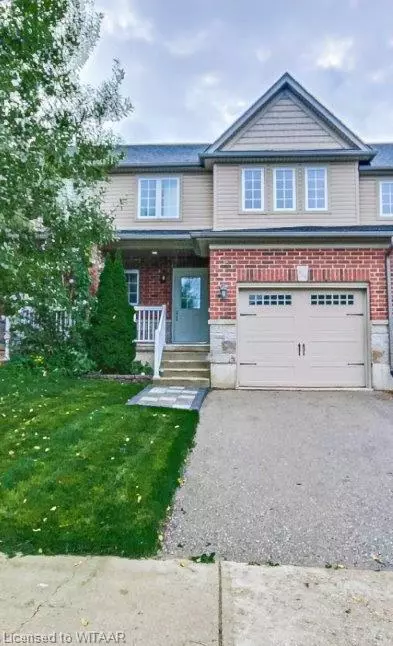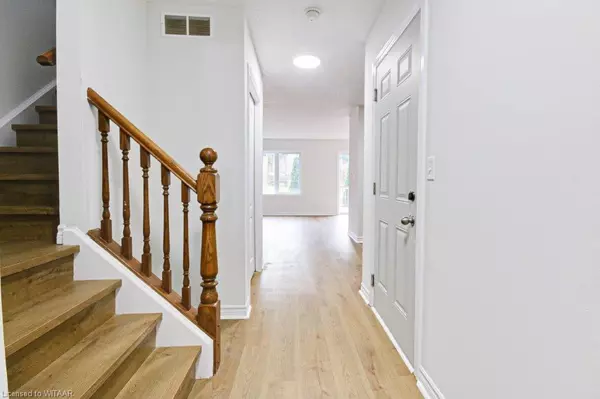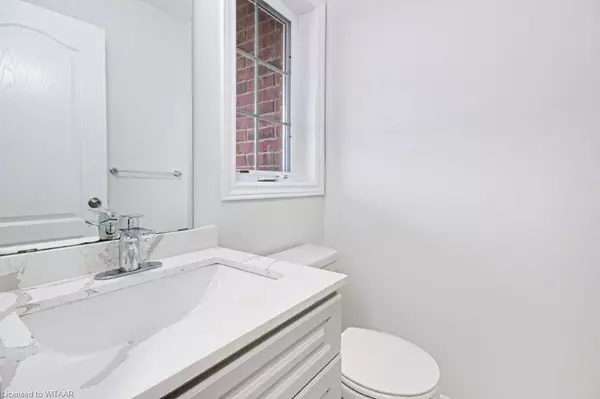$570,000
$595,000
4.2%For more information regarding the value of a property, please contact us for a free consultation.
624 Crawford Crescent Woodstock, ON N4S 0B6
3 Beds
4 Baths
1,264 SqFt
Key Details
Sold Price $570,000
Property Type Townhouse
Sub Type Row/Townhouse
Listing Status Sold
Purchase Type For Sale
Square Footage 1,264 sqft
Price per Sqft $450
MLS Listing ID 40630665
Sold Date 09/20/24
Style Two Story
Bedrooms 3
Full Baths 3
Half Baths 1
Abv Grd Liv Area 1,770
Originating Board Woodstock-Ingersoll Tillsonburg
Year Built 2013
Annual Tax Amount $3,509
Property Description
Welcome to 624 Crawford Crescent. Freehold townhouse in a sought after neighbourhood close to schools and Fanshawe College. If you are a first-time buyer or an investor, this home is ready to be yours. Enter to your beautiful open concept living/dining room and kitchen. Perfect to Enjoy your steaming hot coffee/tea in your dining room overlooking the spacious back yard with a deck. The backyard is accessible from the garage as well. Conveniently located on the main floor is your half bath. In your fully fenced back yard you will find plenty of room for the family. Head upstairs to the spacious 3 bedrooms with new flooring with two bath one being your private ensuite. Head downstairs to your large recreation room complimented with a 4-piece bath. The basement also includes a large laundry room and a cold cellar. This freshly painted home including all new flooring, bathroom vanities, lighting fixtures, landscaping in the front and backyard, move in ready.
Location
Province ON
County Oxford
Area Woodstock
Zoning R3-11
Direction 401 TO MILL STREET NORTH THEN EAST ON PARKINSON ROAD. TURN SOUTH ON SALES DRIVE THEN RIGHT ONTO CRAWFORD CRES PROPERTY IN ON THE RIGHT HAND SIDE.
Rooms
Other Rooms None
Basement Full, Finished
Kitchen 1
Interior
Interior Features None
Heating Forced Air, Natural Gas
Cooling Central Air
Fireplace No
Window Features Window Coverings
Appliance Dishwasher, Dryer, Microwave, Refrigerator, Stove, Washer
Laundry In Basement
Exterior
Parking Features Attached Garage, Asphalt
Garage Spaces 1.0
Roof Type Asphalt Shing
Porch Deck
Lot Frontage 22.01
Lot Depth 127.95
Garage Yes
Building
Lot Description Urban, Rectangular, Highway Access, Hospital, Landscaped, Major Anchor, Major Highway, Place of Worship, Playground Nearby, Public Transit, Schools, Shopping Nearby
Faces 401 TO MILL STREET NORTH THEN EAST ON PARKINSON ROAD. TURN SOUTH ON SALES DRIVE THEN RIGHT ONTO CRAWFORD CRES PROPERTY IN ON THE RIGHT HAND SIDE.
Foundation Poured Concrete
Sewer Sewer (Municipal)
Water Municipal-Metered
Architectural Style Two Story
Structure Type Brick,Stone,Vinyl Siding
New Construction No
Schools
Elementary Schools Southside Ps, Oliver Stephens Ps
High Schools College Avenue Ss, Woodstock Ci
Others
Senior Community false
Tax ID 000872157
Ownership Freehold/None
Read Less
Want to know what your home might be worth? Contact us for a FREE valuation!

Our team is ready to help you sell your home for the highest possible price ASAP

GET MORE INFORMATION





